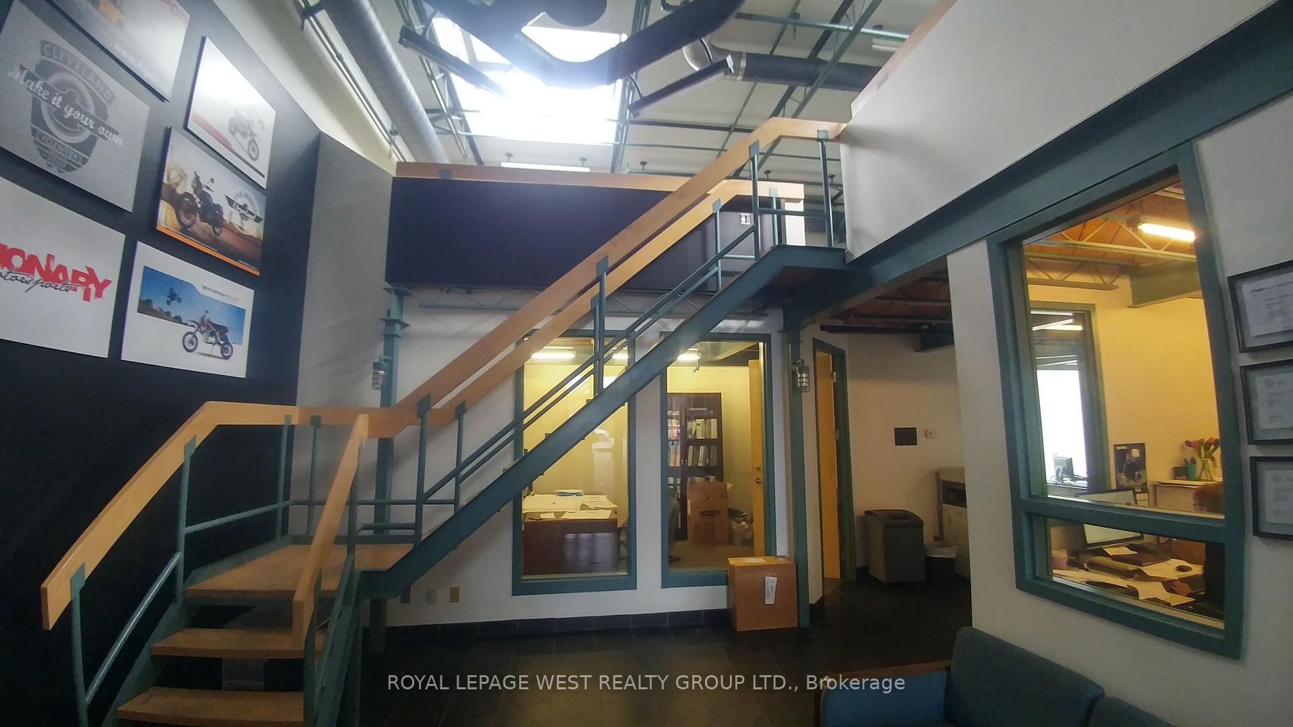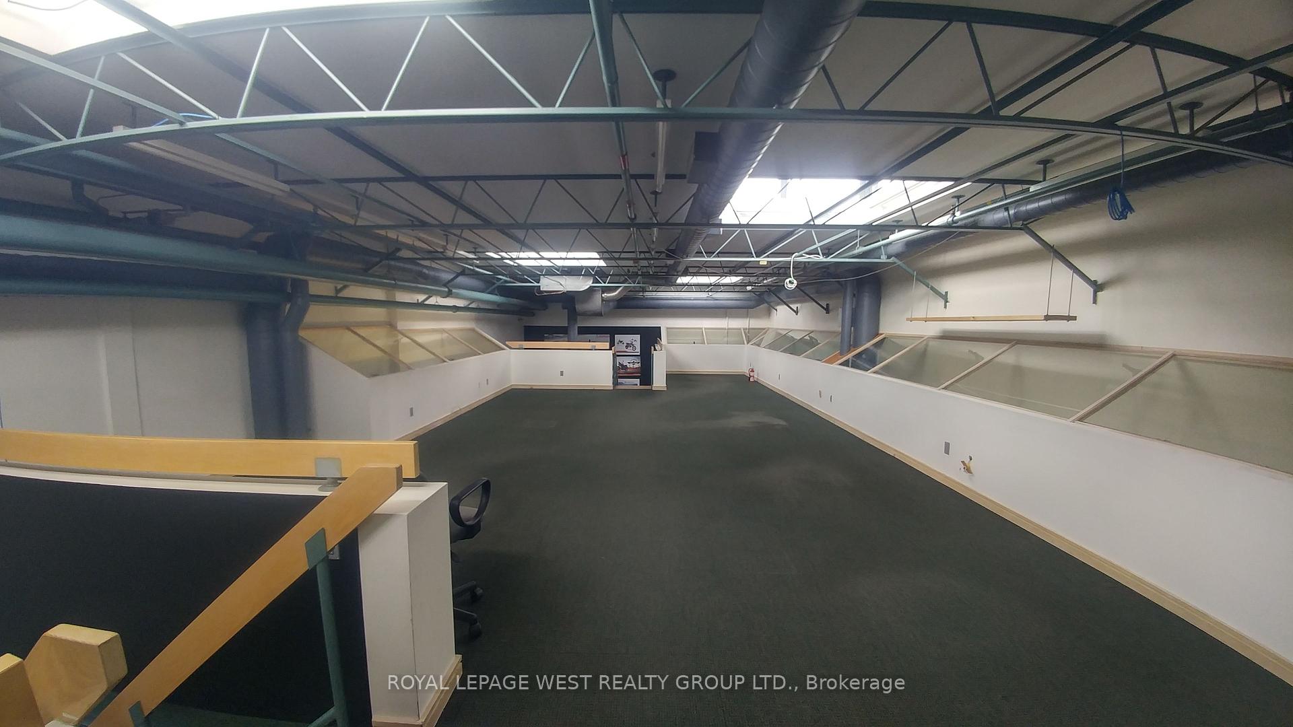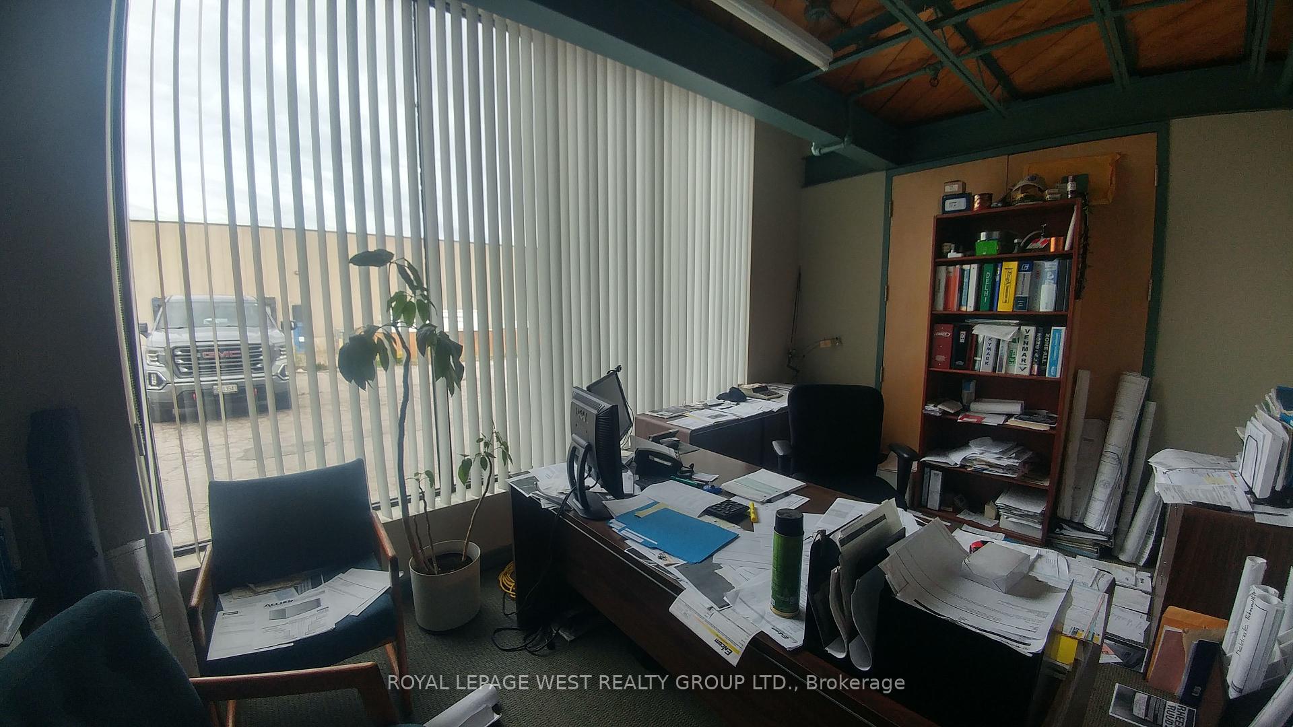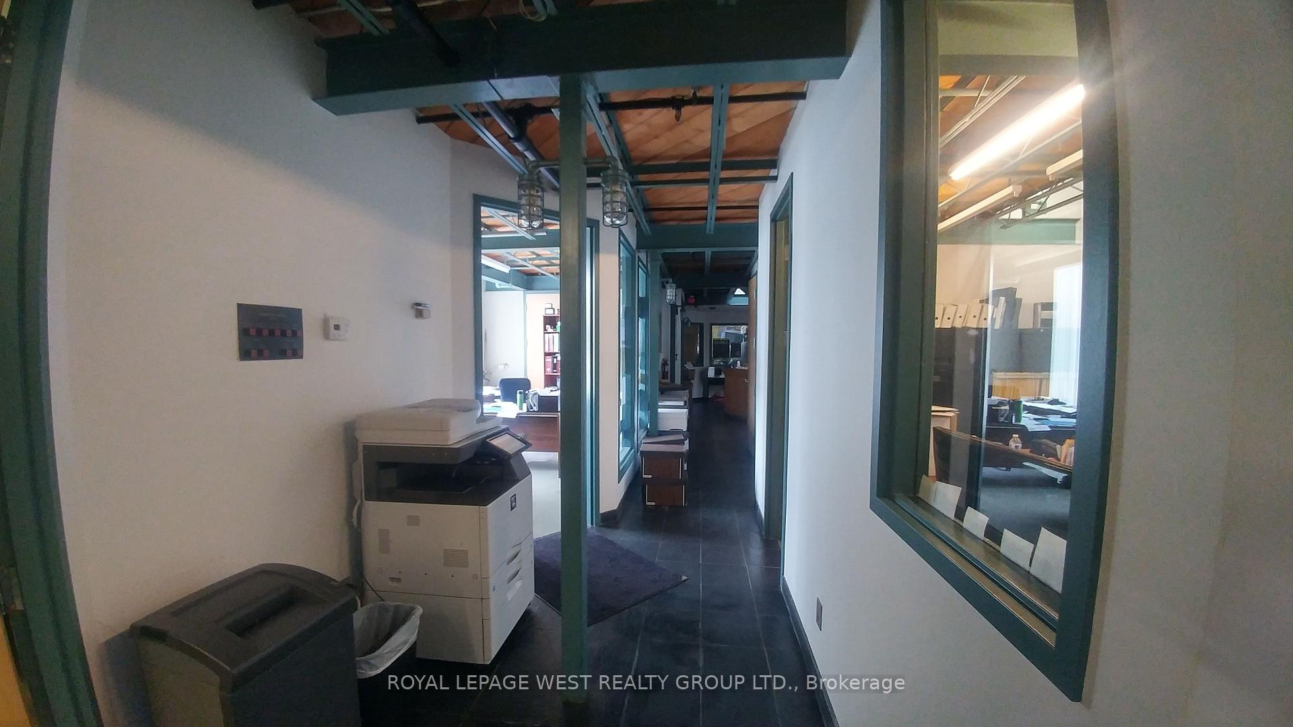$1,390,000
Available - For Sale
Listing ID: W10424262
5359 Timberlea Blvd , Unit 32, Mississauga, L4W 4N5, Ontario
| A golden opportunity to purchase the largest and most unique unit in this well managed complex. A custom designed interior, providing high grade office space; 4 skylights, 4 offices, 4 washrooms, solid 9' doors, full a/c & wiring. The mezzanine is a professional build, steel structure and excellent for workstations. Unlike others, All work was fully Permitted. Architect drawings & permits available. A further, special bonus, not included in the total square footage field, is a legally granted "extra" 750 square feet of storage space, with 6.5 ft. height, on the 2nd level for "Exclusive Use" only by unit #32 ! Therefore, the real total spacing equals 2,200 s.f. main + 750 s.f. mezzanine + 750 s.f. exclusive storage. True value. Must be seen to appreciate. |
| Extras: 4 exclusive use park spaces, fully wired incl. custom mezzanine, shelving in storage area. Roof is newer, completed by condo. corp., with plans for new paving. The best highway access. |
| Price | $1,390,000 |
| Taxes: | $8523.34 |
| Tax Type: | Annual |
| Occupancy by: | Owner |
| Address: | 5359 Timberlea Blvd , Unit 32, Mississauga, L4W 4N5, Ontario |
| Apt/Unit: | 32 |
| Postal Code: | L4W 4N5 |
| Province/State: | Ontario |
| Legal Description: | PCC 297 |
| Directions/Cross Streets: | Matheson/Tomken |
| Category: | Industrial Condo |
| Use: | Warehousing |
| Building Percentage: | N |
| Total Area: | 2950.00 |
| Total Area Code: | Sq Ft |
| Office/Appartment Area: | 2400 |
| Office/Appartment Area Code: | Sq Ft |
| Industrial Area: | 550 |
| Office/Appartment Area Code: | Sq Ft |
| Sprinklers: | Y |
| Washrooms: | 4 |
| Rail: | N |
| Clear Height Feet: | 16 |
| Volts: | 600 |
| Truck Level Shipping Doors #: | 0 |
| Double Man Shipping Doors #: | 0 |
| Drive-In Level Shipping Doors #: | 1 |
| Height Feet: | 12 |
| Width Feet: | 12 |
| Grade Level Shipping Doors #: | 0 |
| Heat Type: | Gas Forced Air Open |
| Central Air Conditioning: | Y |
| Elevator Lift: | None |
| Water: | Municipal |
$
%
Years
This calculator is for demonstration purposes only. Always consult a professional
financial advisor before making personal financial decisions.
| Although the information displayed is believed to be accurate, no warranties or representations are made of any kind. |
| ROYAL LEPAGE WEST REALTY GROUP LTD. |
|
|

Irfan Bajwa
Broker, ABR, SRS, CNE
Dir:
416-832-9090
Bus:
905-268-1000
Fax:
905-277-0020
| Book Showing | Email a Friend |
Jump To:
At a Glance:
| Type: | Com - Industrial |
| Area: | Peel |
| Municipality: | Mississauga |
| Neighbourhood: | Northeast |
| Tax: | $8,523.34 |
| Baths: | 4 |
Locatin Map:
Payment Calculator:







