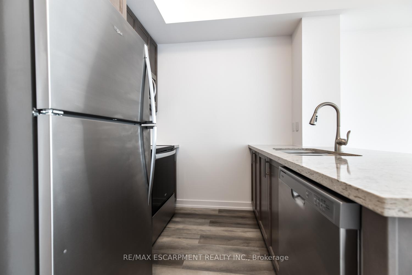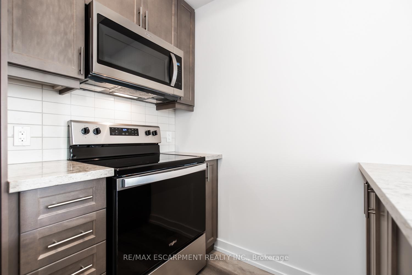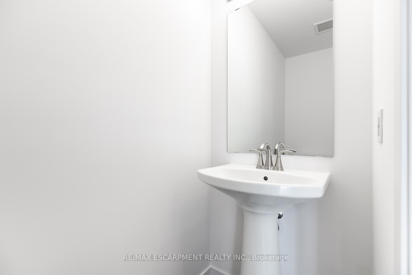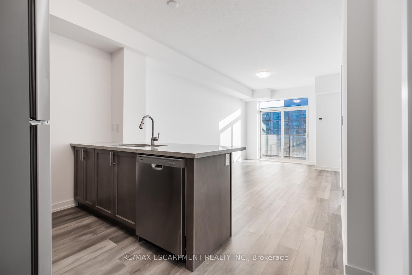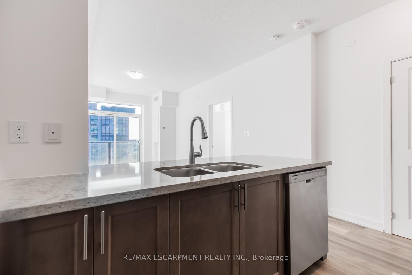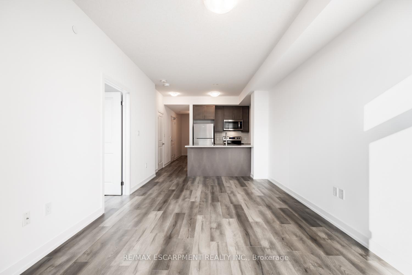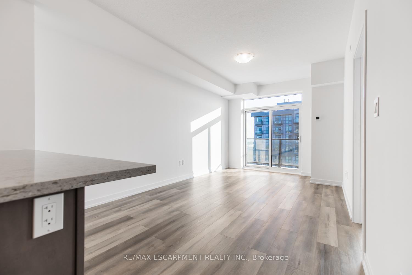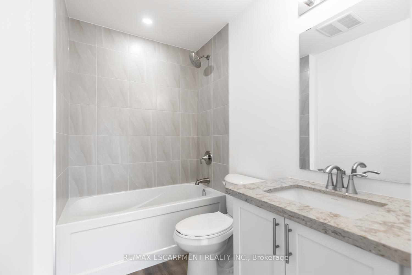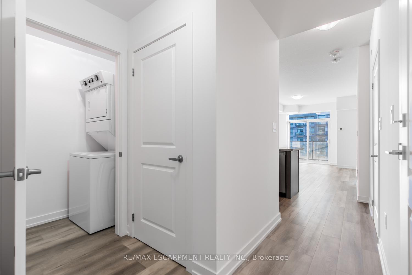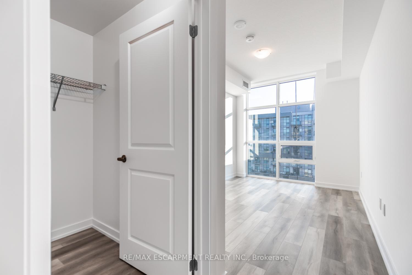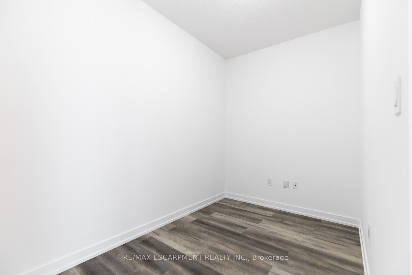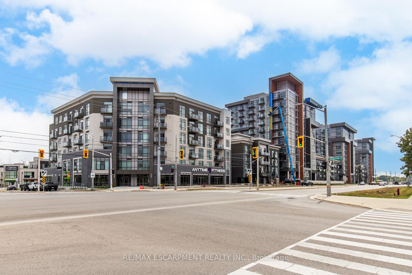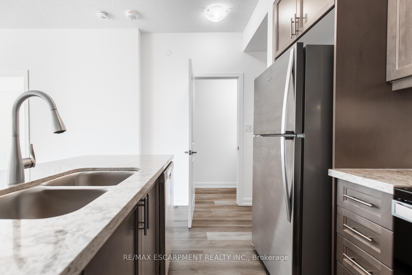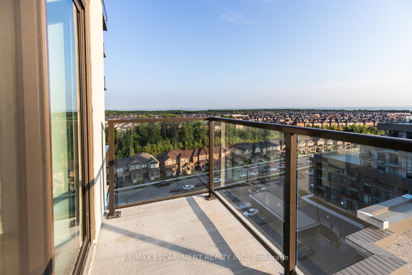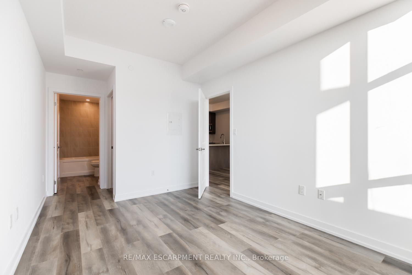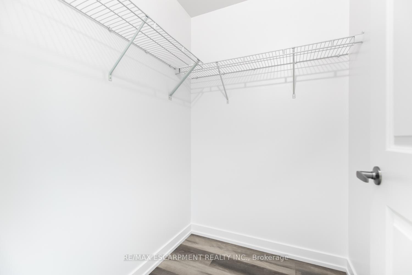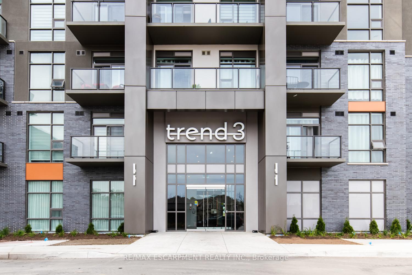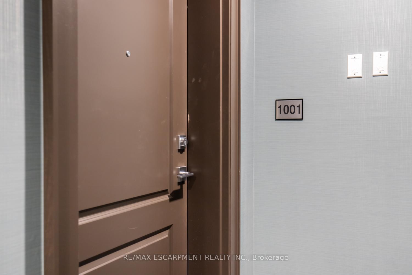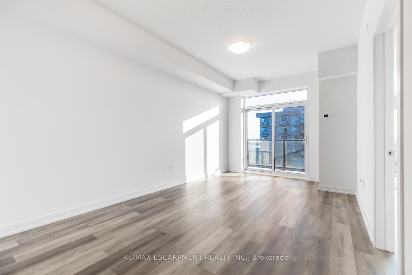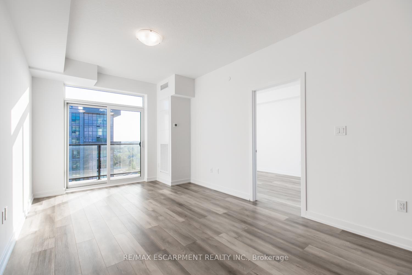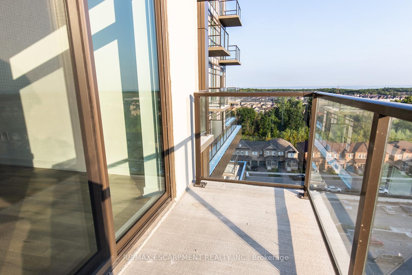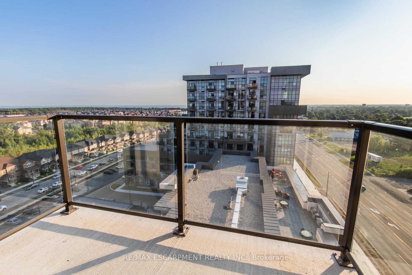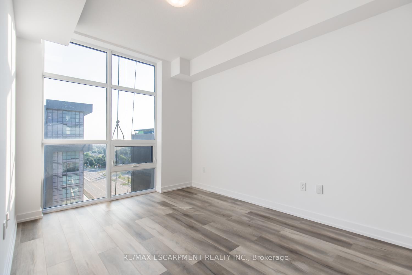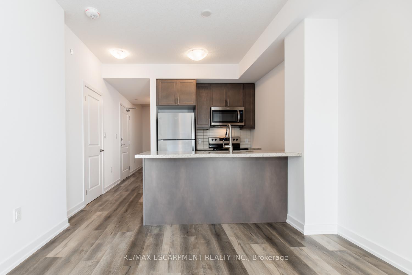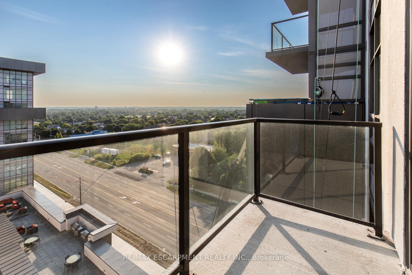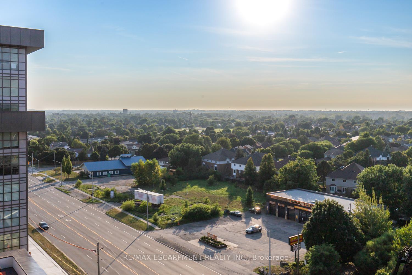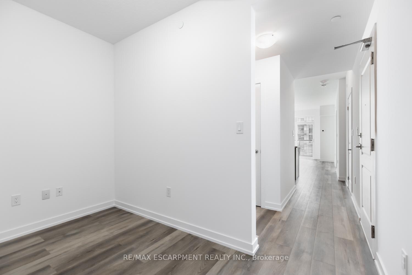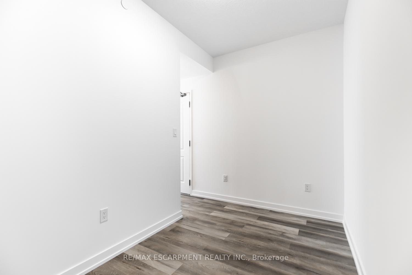$509,990
Available - For Sale
Listing ID: X10424589
470 Dundas St East , Unit 1001, Hamilton, L8B 2A6, Ontario
| Brand new condo in sought-after Trend 3, built by the award-winning New Horizon Development Group. Original 2021 builder price before upgrades was $521,990! This stunning unit is the only 1+Den floorplan to feature 1.5 baths! Enjoy all of the fabulous amenities this building has to offer, including party rooms, modern fitness facilities, rooftop patios, and bike storage. The unit also includes in-suite laundry, 1 locker, and 2 underground parking spaces! Located just 10 minutes from the GO Station, 15 minutes from downtown Burlington, and 18 minutes to downtown Hamilton, this is the perfect location! |
| Price | $509,990 |
| Taxes: | $0.00 |
| Maintenance Fee: | 460.51 |
| Address: | 470 Dundas St East , Unit 1001, Hamilton, L8B 2A6, Ontario |
| Province/State: | Ontario |
| Condo Corporation No | WSCC |
| Level | 10 |
| Unit No | 1 |
| Directions/Cross Streets: | Mallard Trail. |
| Rooms: | 4 |
| Bedrooms: | 1 |
| Bedrooms +: | 1 |
| Kitchens: | 1 |
| Family Room: | N |
| Basement: | None |
| Approximatly Age: | New |
| Property Type: | Condo Apt |
| Style: | Apartment |
| Exterior: | Stone, Stucco/Plaster |
| Garage Type: | Underground |
| Garage(/Parking)Space: | 2.00 |
| Drive Parking Spaces: | 0 |
| Park #1 | |
| Parking Spot: | 537 |
| Parking Type: | Owned |
| Legal Description: | Level A |
| Park #2 | |
| Parking Spot: | 538 |
| Parking Type: | Owned |
| Legal Description: | Level A |
| Exposure: | Sw |
| Balcony: | Open |
| Locker: | Owned |
| Pet Permited: | Restrict |
| Approximatly Age: | New |
| Approximatly Square Footage: | 700-799 |
| Building Amenities: | Gym, Party/Meeting Room, Rooftop Deck/Garden, Visitor Parking |
| Property Features: | Public Trans, Rec Centre, School |
| Maintenance: | 460.51 |
| Common Elements Included: | Y |
| Heat Included: | Y |
| Parking Included: | Y |
| Building Insurance Included: | Y |
| Fireplace/Stove: | N |
| Heat Source: | Other |
| Heat Type: | Other |
| Central Air Conditioning: | Other |
| Ensuite Laundry: | Y |
| Elevator Lift: | Y |
$
%
Years
This calculator is for demonstration purposes only. Always consult a professional
financial advisor before making personal financial decisions.
| Although the information displayed is believed to be accurate, no warranties or representations are made of any kind. |
| RE/MAX ESCARPMENT REALTY INC. |
|
|

Irfan Bajwa
Broker, ABR, SRS, CNE
Dir:
416-832-9090
Bus:
905-268-1000
Fax:
905-277-0020
| Book Showing | Email a Friend |
Jump To:
At a Glance:
| Type: | Condo - Condo Apt |
| Area: | Hamilton |
| Municipality: | Hamilton |
| Neighbourhood: | Waterdown |
| Style: | Apartment |
| Approximate Age: | New |
| Maintenance Fee: | $460.51 |
| Beds: | 1+1 |
| Baths: | 2 |
| Garage: | 2 |
| Fireplace: | N |
Locatin Map:
Payment Calculator:

