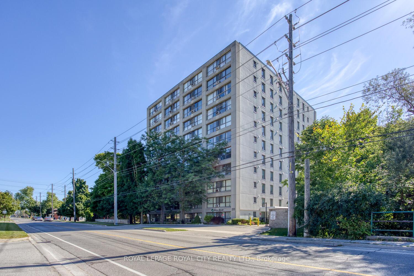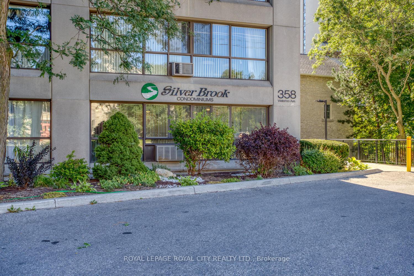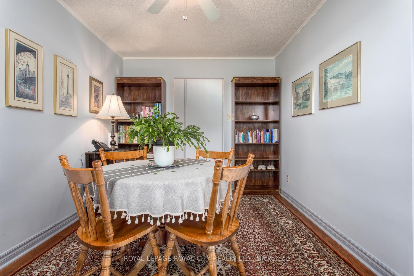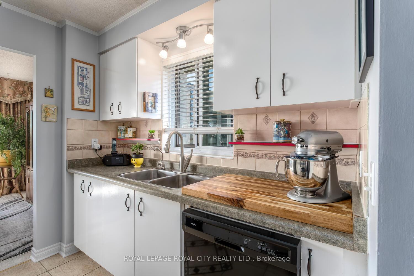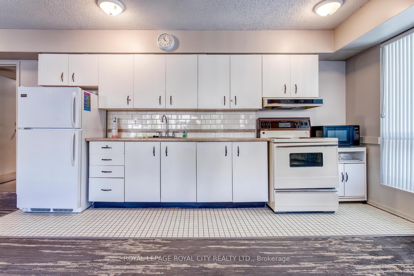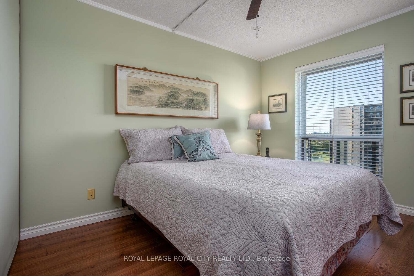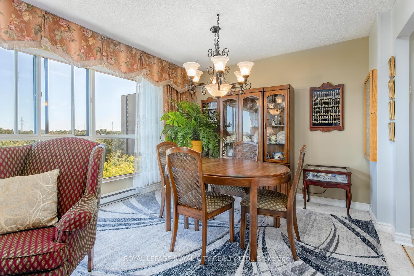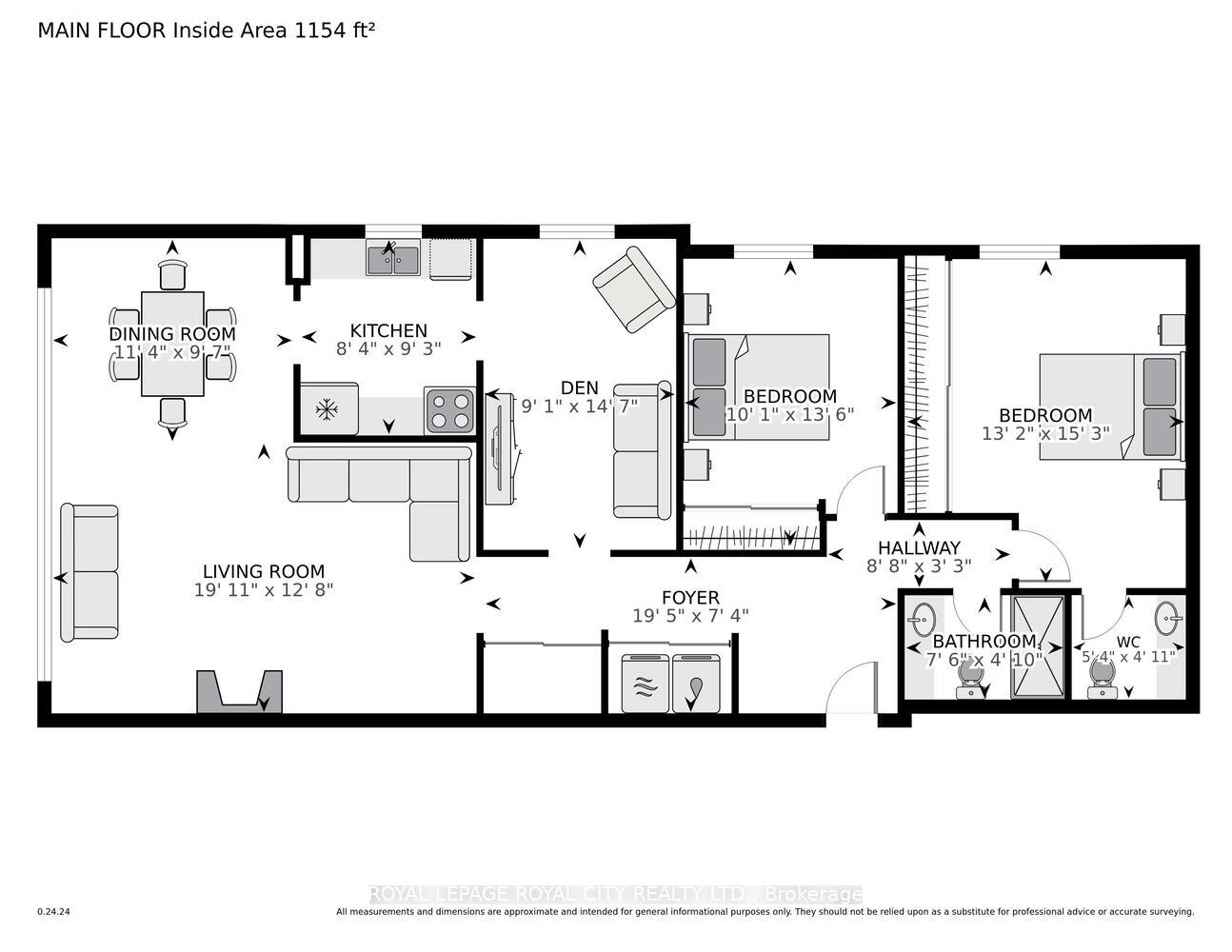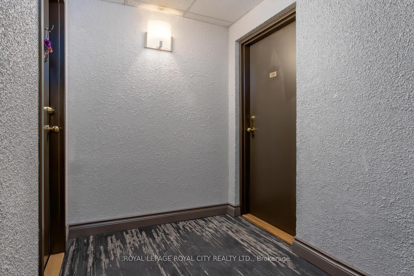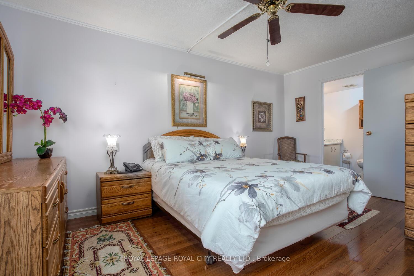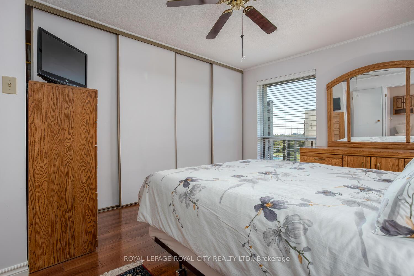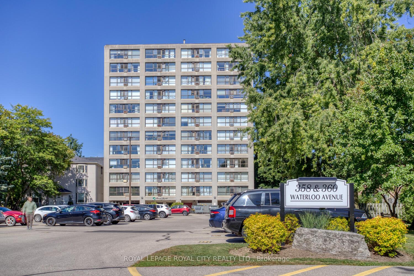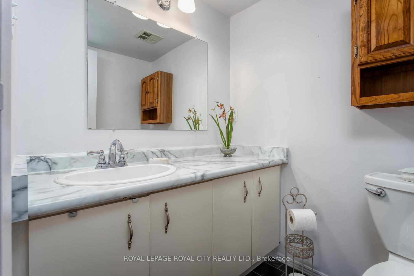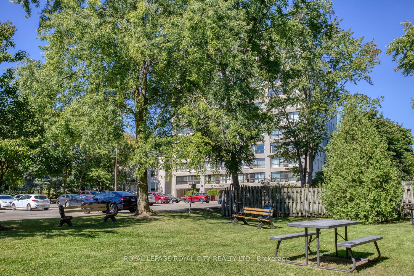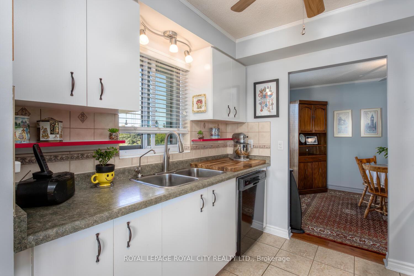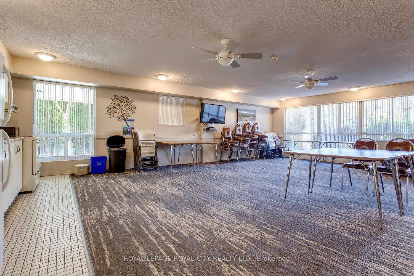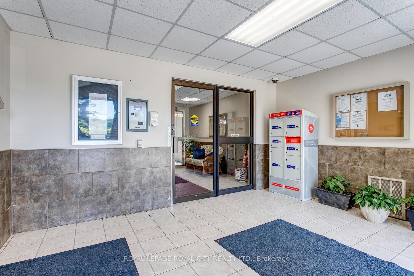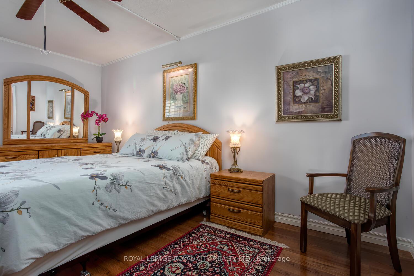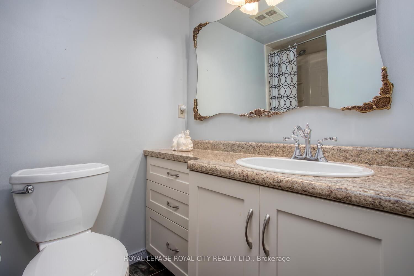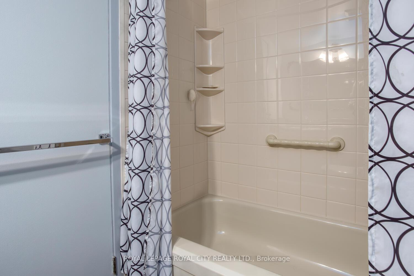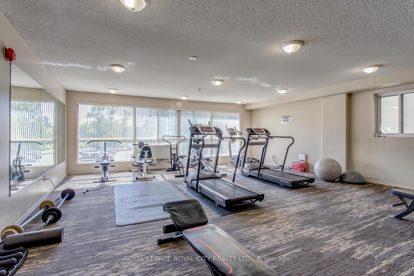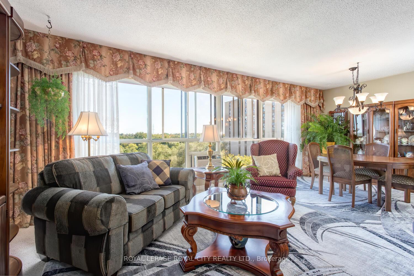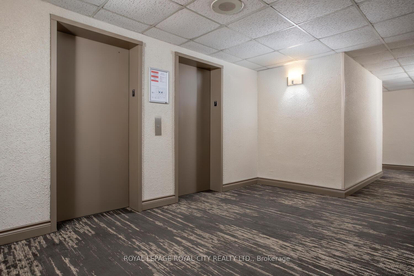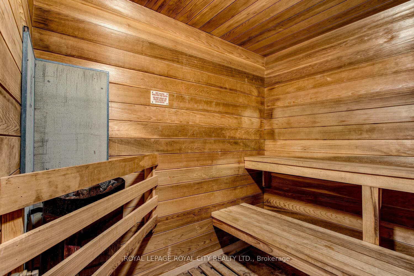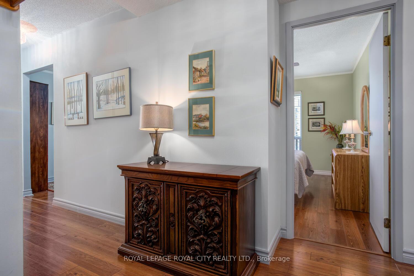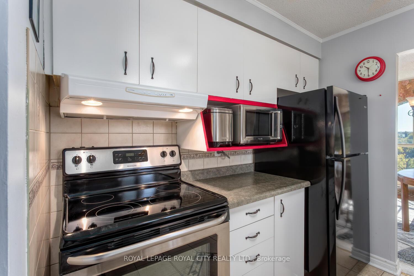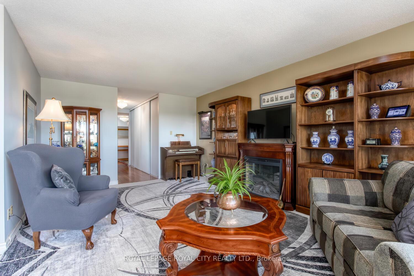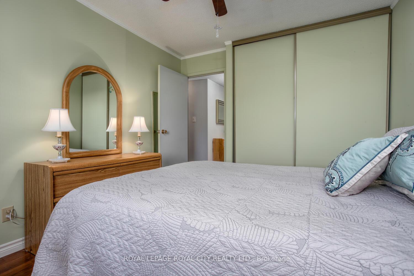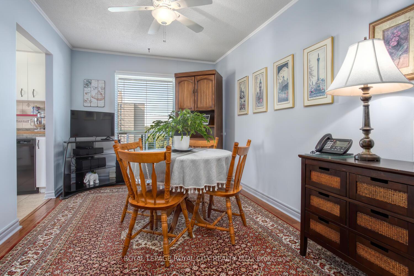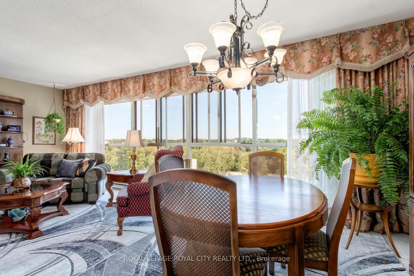$349,700
Available - For Sale
Listing ID: X10424423
358 Waterloo Ave , Unit 708, Guelph, N1H 7Y3, Ontario
| With over 1100 sqft and 2 bathrooms, this 2 bedroom condo does not compromise on quality and is steps from downtown. This south facing unit has the most wonderful view of the fully landscaped stream, allowing you to reconnect with nature via daily sightings of fish and ducks. There is also a private picnic area outside w 2 bbqs for summer use AND a recently planted 'tree line' just south of the visitor parking lot! 358 Waterloo Ave has friendly residents, and an ever-helpful superintendent. The building also offers a sauna, exercise room, and a party room plus, its a pet and smoking-free zone, encouraging an impeccably clean and allergy-free living space. Throughout your corner suite you'll be bathed in natural light all day long with the south facing windows. The open concept living space is large enough to accommodate a full sized dining table with an enormity of space to spare. Whilst in the living room you'll fall in love with the floor to ceiling windows which frame gorgeous panoramic views of the city's treetops. You'll also enjoy the convenience of an ensuite bathroom, an abundance of storage space throughout the suite, spacious closets, as well as in-suite laundry. Plus you have an extra flex space which you can use as an office or den. A perfect balance of calm and accessibility, you're just a short walk to downtown, bursting with shops, boutiques, and much more! And also just steps away from an array of trails and parks, where you can take in the scenic beauty or indulge in recreational activities. Dont hesitate, take the next step and capture what you've been waiting for |
| Price | $349,700 |
| Taxes: | $2480.93 |
| Assessment: | $188000 |
| Assessment Year: | 2024 |
| Maintenance Fee: | 833.00 |
| Address: | 358 Waterloo Ave , Unit 708, Guelph, N1H 7Y3, Ontario |
| Province/State: | Ontario |
| Condo Corporation No | WCP |
| Level | 7 |
| Unit No | 8 |
| Directions/Cross Streets: | Wellington St W & Edinburgh Rd S |
| Rooms: | 10 |
| Bedrooms: | 2 |
| Bedrooms +: | |
| Kitchens: | 1 |
| Family Room: | N |
| Basement: | None |
| Approximatly Age: | 31-50 |
| Property Type: | Condo Apt |
| Style: | Apartment |
| Exterior: | Concrete |
| Garage Type: | None |
| Garage(/Parking)Space: | 0.00 |
| Drive Parking Spaces: | 1 |
| Park #1 | |
| Parking Spot: | 14 |
| Parking Type: | Exclusive |
| Exposure: | S |
| Balcony: | None |
| Locker: | None |
| Pet Permited: | Restrict |
| Approximatly Age: | 31-50 |
| Approximatly Square Footage: | 1000-1199 |
| Building Amenities: | Exercise Room, Games Room, Gym, Recreation Room, Sauna, Visitor Parking |
| Property Features: | Cul De Sac, Library, Park, Place Of Worship, Public Transit, River/Stream |
| Maintenance: | 833.00 |
| Water Included: | Y |
| Cabel TV Included: | Y |
| Parking Included: | Y |
| Building Insurance Included: | Y |
| Fireplace/Stove: | N |
| Heat Source: | Electric |
| Heat Type: | Baseboard |
| Central Air Conditioning: | Window Unit |
| Laundry Level: | Main |
$
%
Years
This calculator is for demonstration purposes only. Always consult a professional
financial advisor before making personal financial decisions.
| Although the information displayed is believed to be accurate, no warranties or representations are made of any kind. |
| ROYAL LEPAGE ROYAL CITY REALTY LTD. |
|
|

Irfan Bajwa
Broker, ABR, SRS, CNE
Dir:
416-832-9090
Bus:
905-268-1000
Fax:
905-277-0020
| Virtual Tour | Book Showing | Email a Friend |
Jump To:
At a Glance:
| Type: | Condo - Condo Apt |
| Area: | Wellington |
| Municipality: | Guelph |
| Neighbourhood: | Onward Willow |
| Style: | Apartment |
| Approximate Age: | 31-50 |
| Tax: | $2,480.93 |
| Maintenance Fee: | $833 |
| Beds: | 2 |
| Baths: | 2 |
| Fireplace: | N |
Locatin Map:
Payment Calculator:

