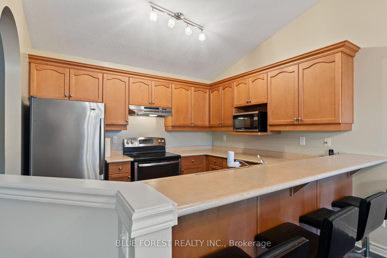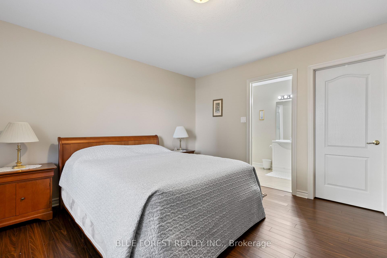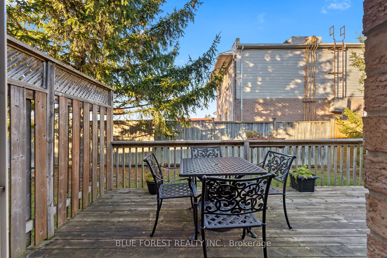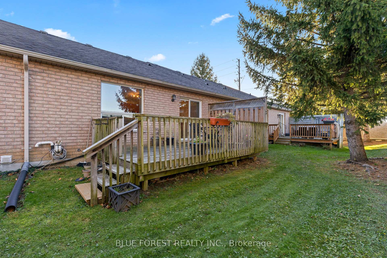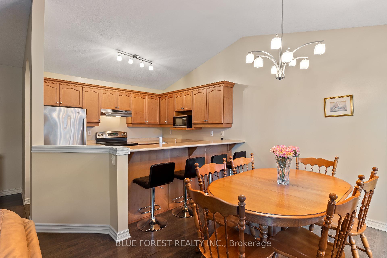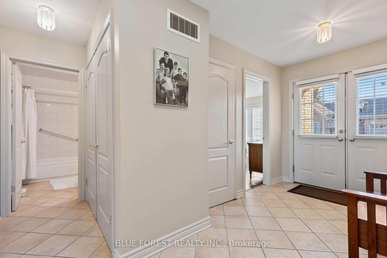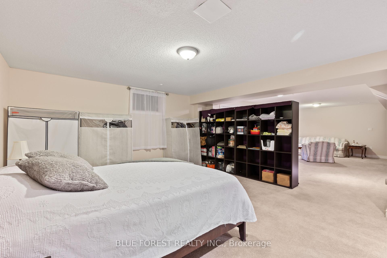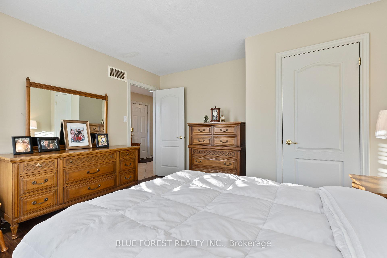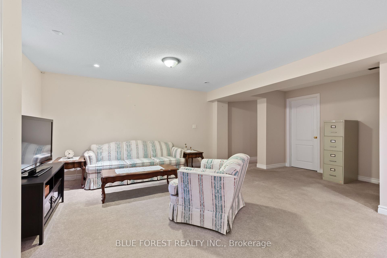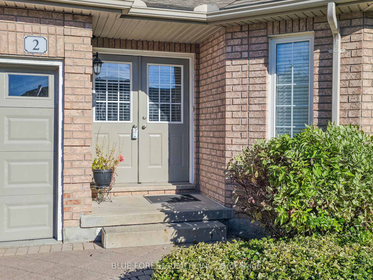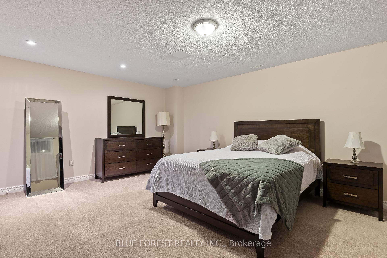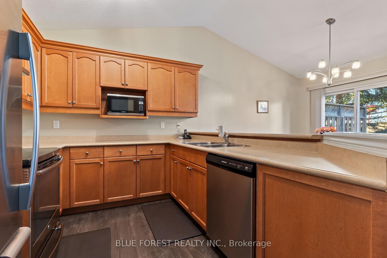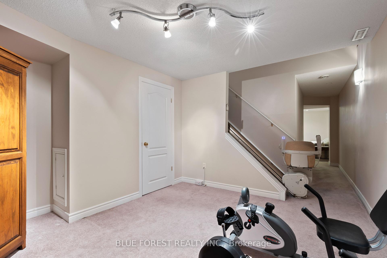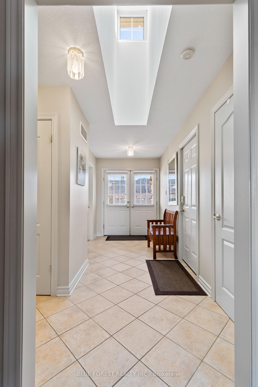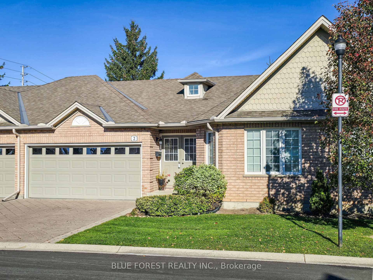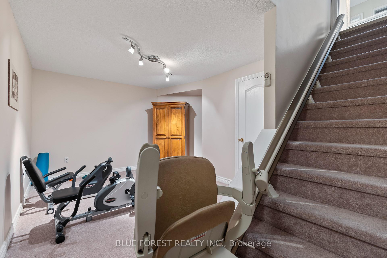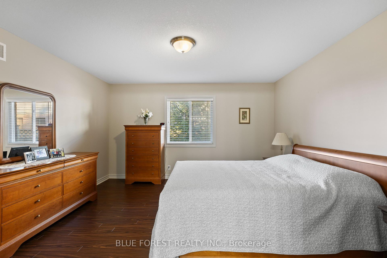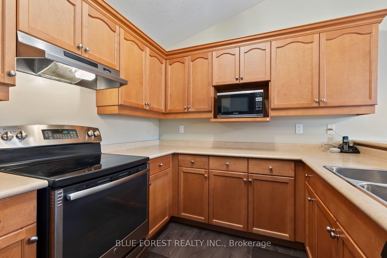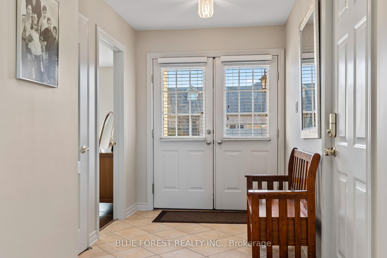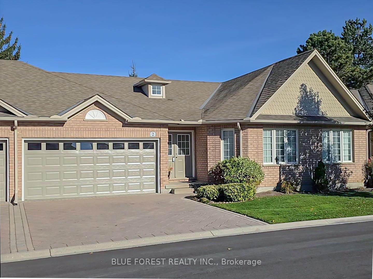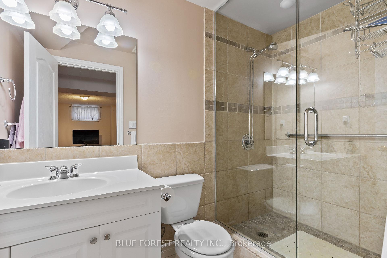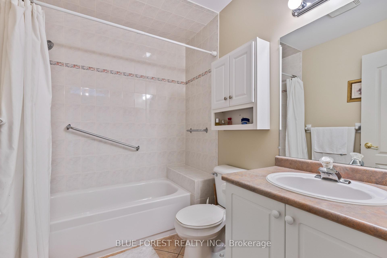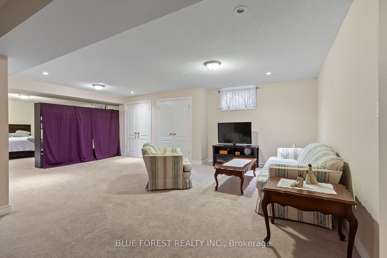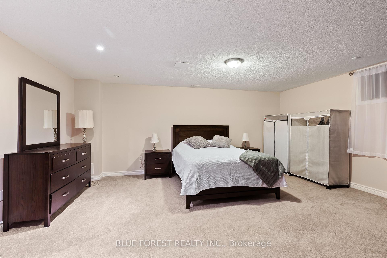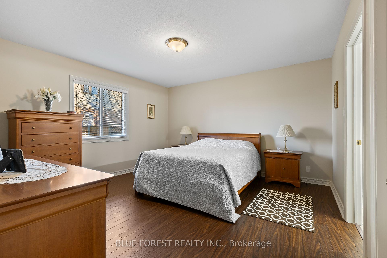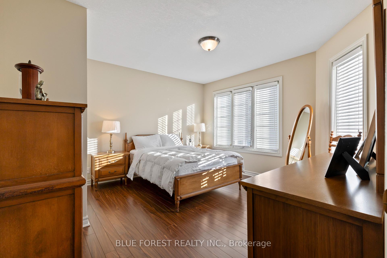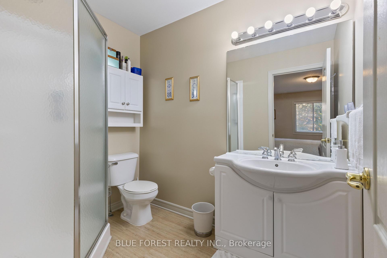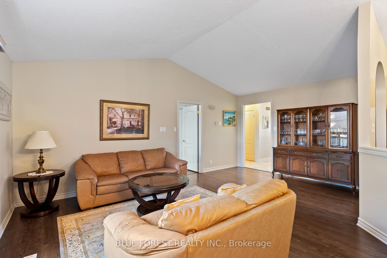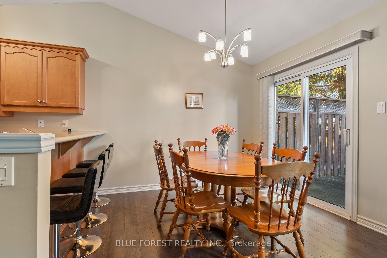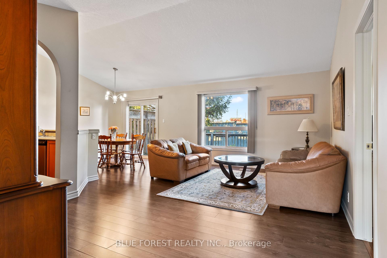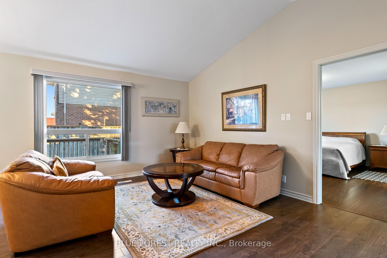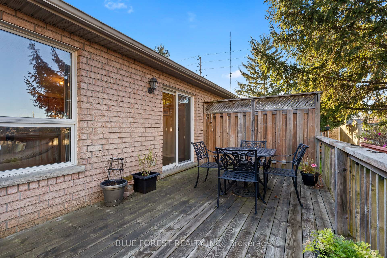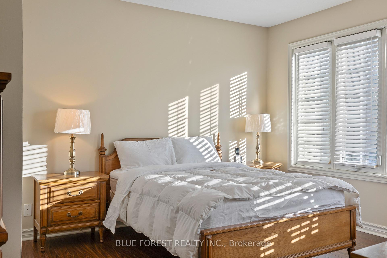$529,000
Available - For Sale
Listing ID: X10423526
638 Wharncliffe Rd South , Unit 2, London, N6J 2N4, Ontario
| Welcome to Westview Court! This delightful west-facing condo features 2 main-floor bedrooms and 3 full bathrooms, perfectly situated near Wortley Village and a range of local amenities. The open-concept main floor includes a spacious kitchen that overlooks the dining and living areas, creating a seamless flow for everyday living. The large primary bedroom includes a 3-piece ensuite. A second bedroom, 4-piece bathroom and indoor access to the garage complete this floor. Downstairs, the expansive fully finished basement offers a large rec room and a bonus room currently set up as a home gym. Outside, enjoy a private back deck and the convenience of a 2-car garage. |
| Price | $529,000 |
| Taxes: | $3274.00 |
| Assessment: | $224000 |
| Assessment Year: | 2023 |
| Maintenance Fee: | 500.00 |
| Address: | 638 Wharncliffe Rd South , Unit 2, London, N6J 2N4, Ontario |
| Province/State: | Ontario |
| Condo Corporation No | n/a |
| Level | 1 |
| Unit No | 2 |
| Directions/Cross Streets: | Highview |
| Rooms: | 3 |
| Rooms +: | 2 |
| Bedrooms: | 2 |
| Bedrooms +: | |
| Kitchens: | 1 |
| Family Room: | Y |
| Basement: | Finished, Full |
| Approximatly Age: | 16-30 |
| Property Type: | Condo Townhouse |
| Style: | Bungalow |
| Exterior: | Brick |
| Garage Type: | Attached |
| Garage(/Parking)Space: | 2.00 |
| Drive Parking Spaces: | 2 |
| Park #1 | |
| Parking Type: | Exclusive |
| Exposure: | W |
| Balcony: | None |
| Locker: | None |
| Pet Permited: | Restrict |
| Approximatly Age: | 16-30 |
| Approximatly Square Footage: | 1200-1399 |
| Building Amenities: | Visitor Parking |
| Property Features: | Park, Public Transit, School |
| Maintenance: | 500.00 |
| Common Elements Included: | Y |
| Parking Included: | Y |
| Fireplace/Stove: | N |
| Heat Source: | Gas |
| Heat Type: | Forced Air |
| Central Air Conditioning: | Central Air |
| Laundry Level: | Main |
$
%
Years
This calculator is for demonstration purposes only. Always consult a professional
financial advisor before making personal financial decisions.
| Although the information displayed is believed to be accurate, no warranties or representations are made of any kind. |
| BLUE FOREST REALTY INC. |
|
|

Irfan Bajwa
Broker, ABR, SRS, CNE
Dir:
416-832-9090
Bus:
905-268-1000
Fax:
905-277-0020
| Book Showing | Email a Friend |
Jump To:
At a Glance:
| Type: | Condo - Condo Townhouse |
| Area: | Middlesex |
| Municipality: | London |
| Neighbourhood: | South P |
| Style: | Bungalow |
| Approximate Age: | 16-30 |
| Tax: | $3,274 |
| Maintenance Fee: | $500 |
| Beds: | 2 |
| Baths: | 3 |
| Garage: | 2 |
| Fireplace: | N |
Locatin Map:
Payment Calculator:

