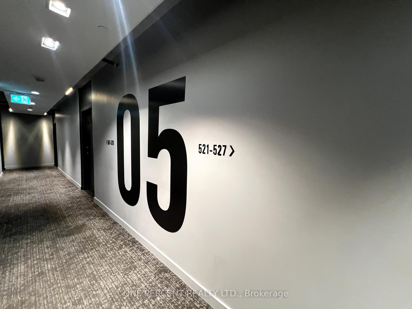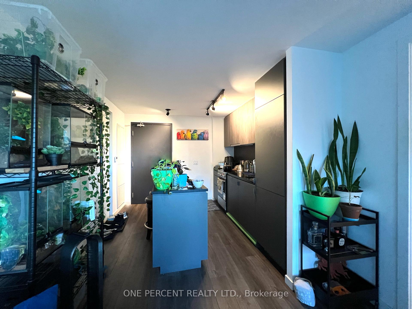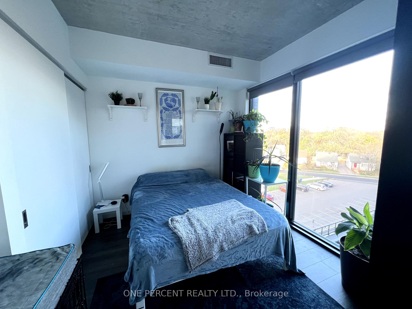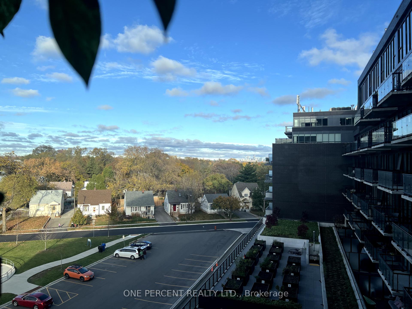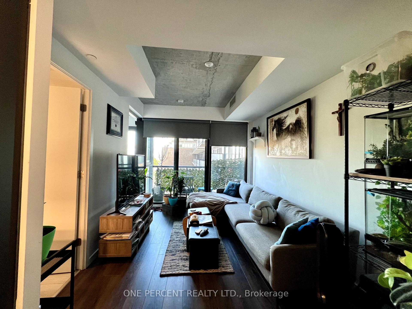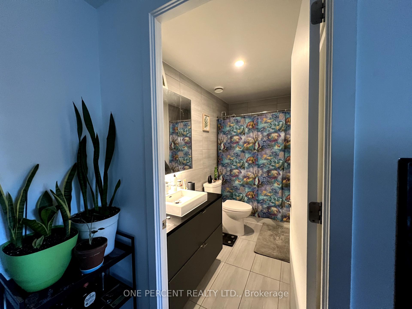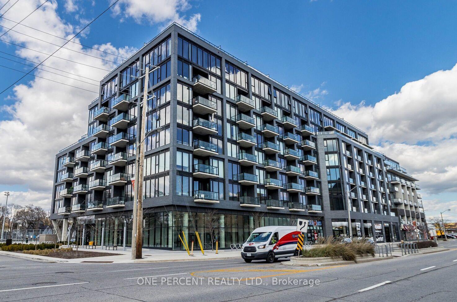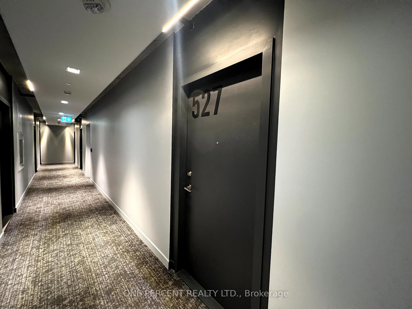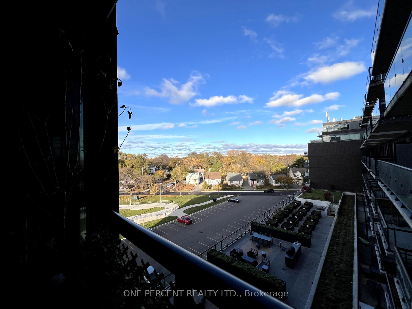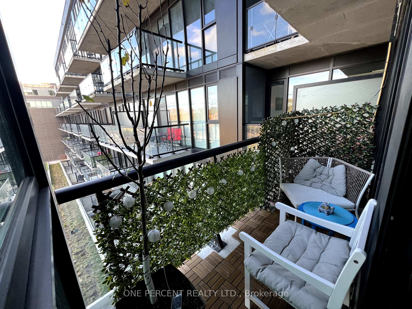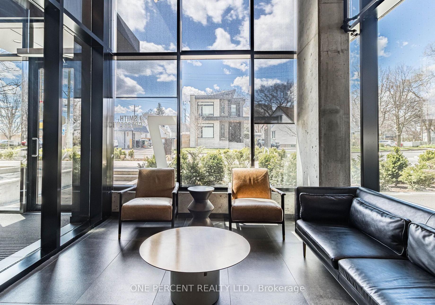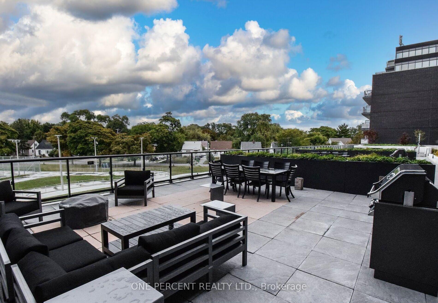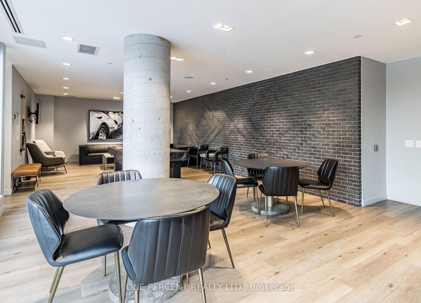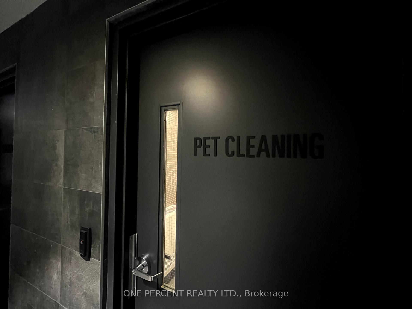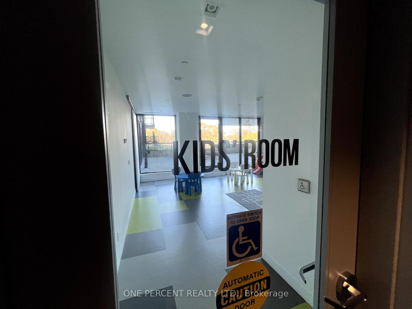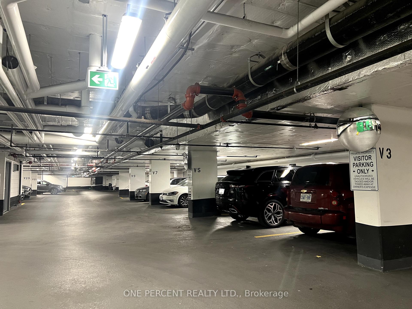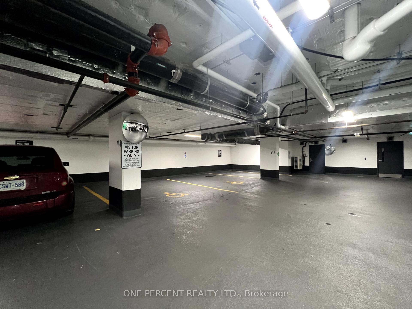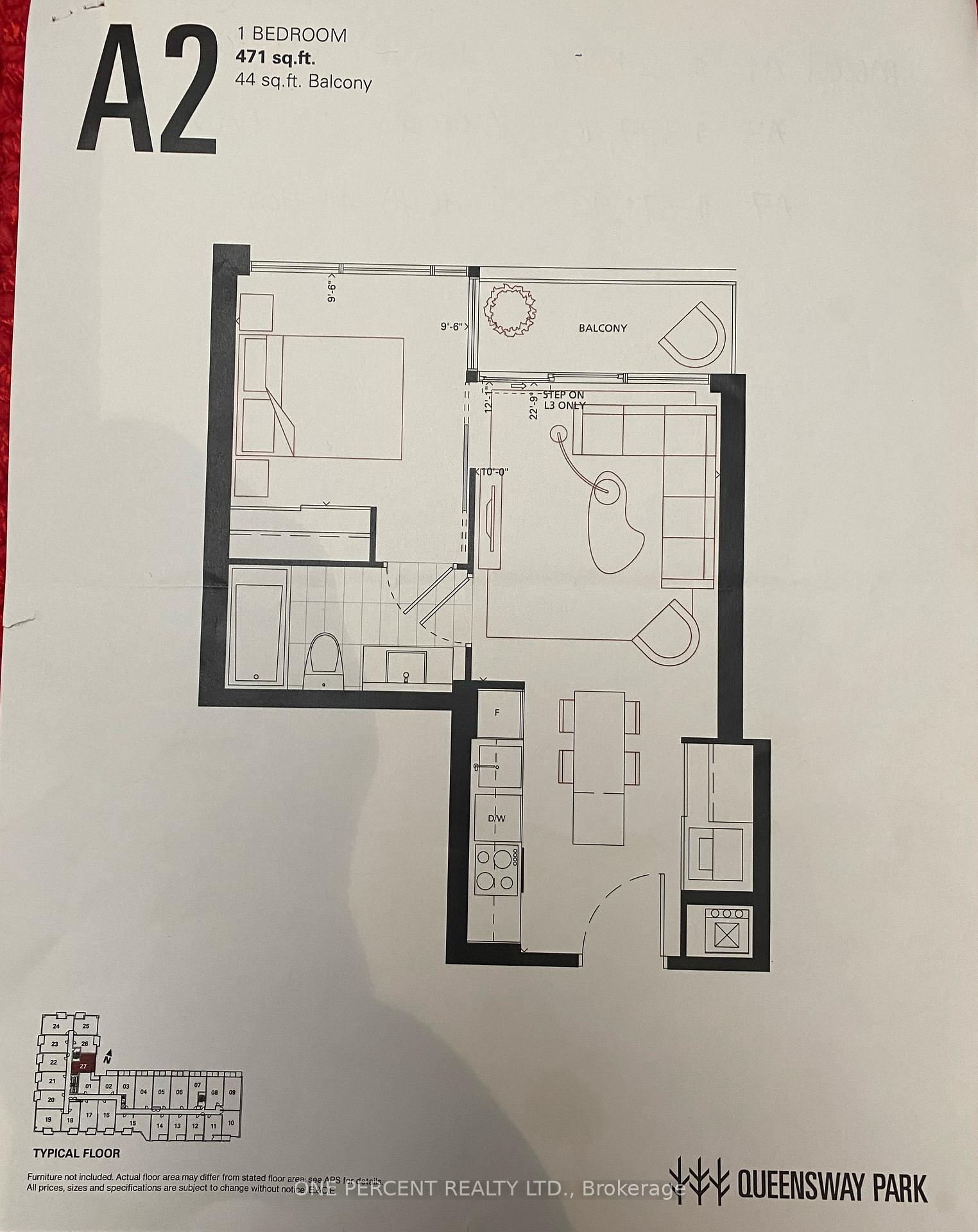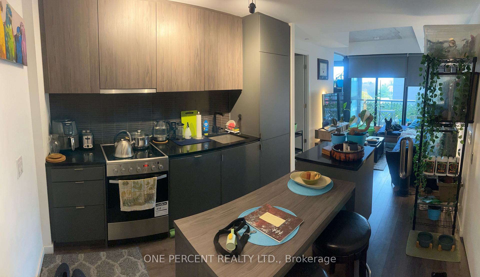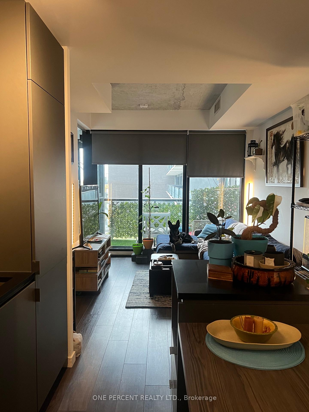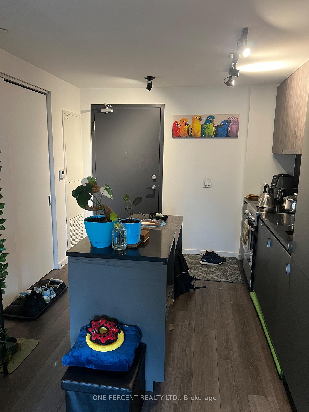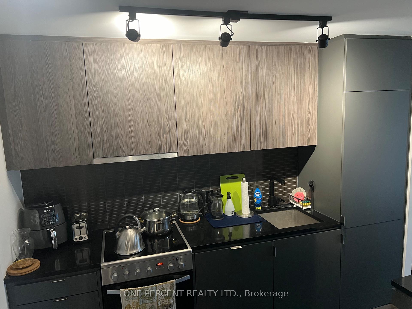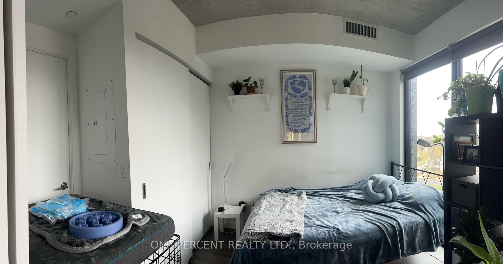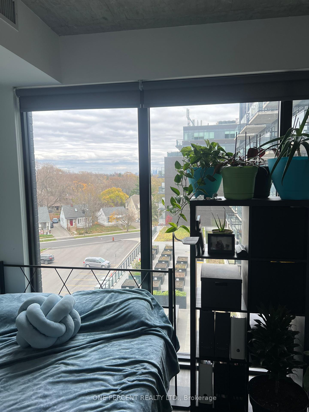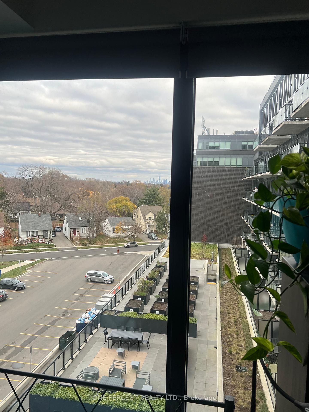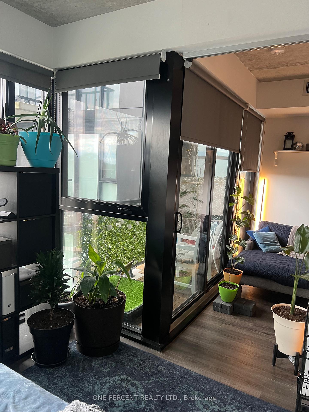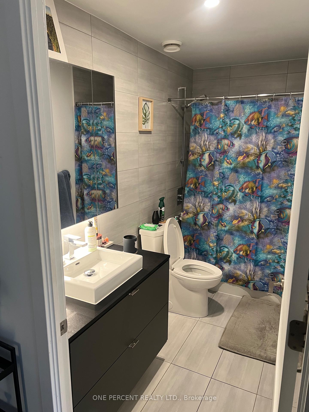$545,000
Available - For Sale
Listing ID: W10425440
7 SMITH Cres , Unit 527, Toronto, M8Z 0G3, Ontario
| Enjoy boutique living in this well maintained, absolutely Beautiful One Bedroom unit with a Breathtaking view in the sought after Queensway & Royal York area. This Bright condo features high concrete Ceilings, laminate floors, Floor-To-Ceiling Windows, an Open Concept Living/Dining, Modern Kitchen W/ B/I fridge and dishwasher, Center Island & Quartz Countertop, Spacious bedroom with a large window & closet and a private balcony. The building has a modern black appearance adding to its unique curb appeal. High-end building amenities include 24hr concierge, a state-of-the-art gym, party room, hobby room, kids playroom, pet cleaning area, bike racks, ample Guest Parking, a rooftop terrace with BBQ stations and fire pits, and beautifully landscaped gardens all overlooking Queensway Park. It is located in a perfect spot for seasonal activities with direct access to tennis courts, skating path, hockey rink & baseball diamonds. Convenience is key, with the property situated just minutes from downtown Toronto, major highways, the Mimico GO Station, and the Royal York Subway Station. The area offers easy access to the lake, parks, and trails. Plus, a variety of commercial retailers, grocery stores, shops, restaurants, and malls line the Queensway, offering everything you need right at your doorstep. The unit also comes with 1 LOCKER. This is an exceptional opportunity to own a sophisticated urban retreat that seamlessly blends the excitement of city living with the tranquility of suburban comfort. |
| Price | $545,000 |
| Taxes: | $1952.74 |
| Maintenance Fee: | 328.17 |
| Address: | 7 SMITH Cres , Unit 527, Toronto, M8Z 0G3, Ontario |
| Province/State: | Ontario |
| Condo Corporation No | TSCC |
| Level | 5 |
| Unit No | 27 |
| Locker No | 56 |
| Directions/Cross Streets: | The Queensway & Royal York Rd |
| Rooms: | 4 |
| Bedrooms: | 1 |
| Bedrooms +: | |
| Kitchens: | 1 |
| Family Room: | N |
| Basement: | None |
| Property Type: | Condo Apt |
| Style: | Apartment |
| Exterior: | Concrete |
| Garage Type: | None |
| Garage(/Parking)Space: | 0.00 |
| Drive Parking Spaces: | 0 |
| Park #1 | |
| Parking Type: | None |
| Exposure: | Ne |
| Balcony: | Open |
| Locker: | Owned |
| Pet Permited: | Restrict |
| Retirement Home: | N |
| Approximatly Square Footage: | 0-499 |
| Building Amenities: | Bike Storage, Concierge, Games Room, Gym, Party/Meeting Room, Rooftop Deck/Garden |
| Property Features: | Clear View, Public Transit |
| Maintenance: | 328.17 |
| CAC Included: | Y |
| Common Elements Included: | Y |
| Heat Included: | Y |
| Fireplace/Stove: | N |
| Heat Source: | Gas |
| Heat Type: | Forced Air |
| Central Air Conditioning: | Central Air |
| Elevator Lift: | Y |
$
%
Years
This calculator is for demonstration purposes only. Always consult a professional
financial advisor before making personal financial decisions.
| Although the information displayed is believed to be accurate, no warranties or representations are made of any kind. |
| ONE PERCENT REALTY LTD. |
|
|

Irfan Bajwa
Broker, ABR, SRS, CNE
Dir:
416-832-9090
Bus:
905-268-1000
Fax:
905-277-0020
| Book Showing | Email a Friend |
Jump To:
At a Glance:
| Type: | Condo - Condo Apt |
| Area: | Toronto |
| Municipality: | Toronto |
| Neighbourhood: | Stonegate-Queensway |
| Style: | Apartment |
| Tax: | $1,952.74 |
| Maintenance Fee: | $328.17 |
| Beds: | 1 |
| Baths: | 1 |
| Fireplace: | N |
Locatin Map:
Payment Calculator:

