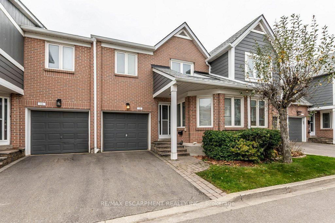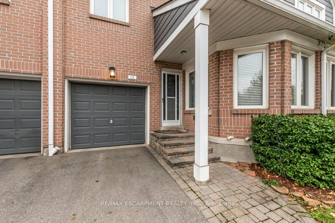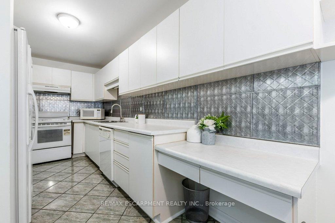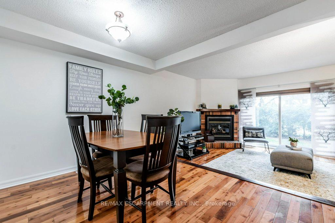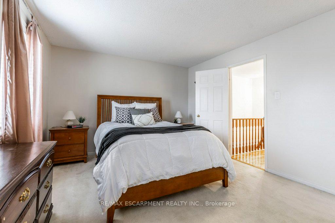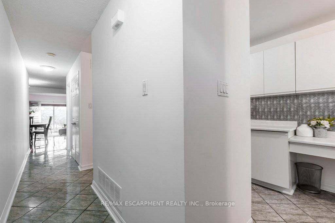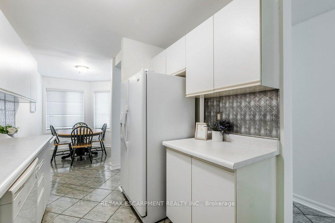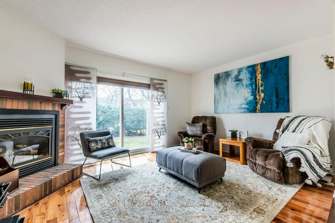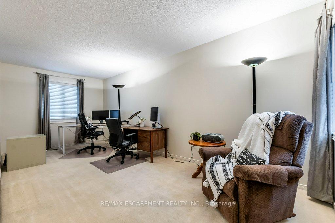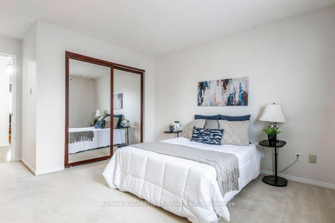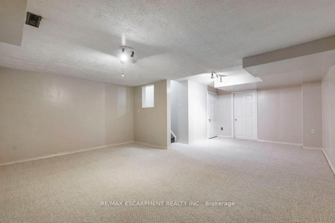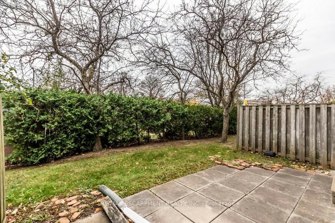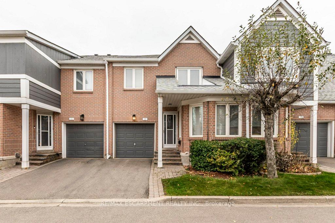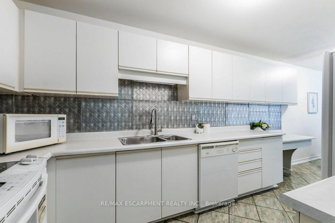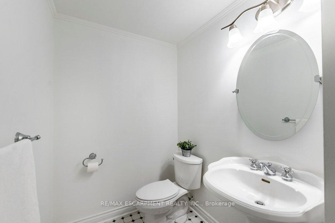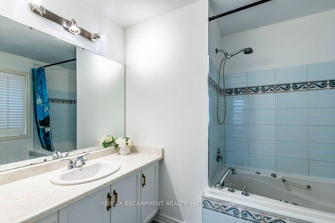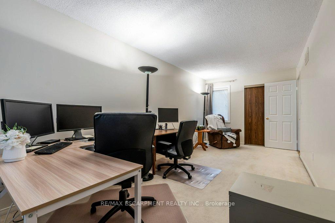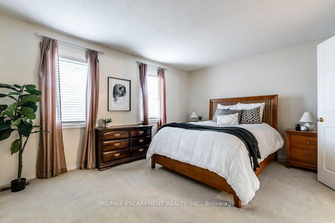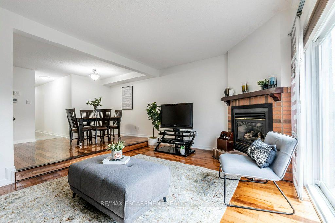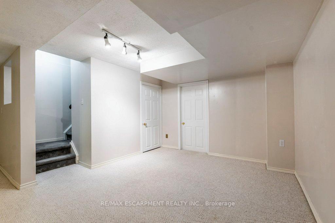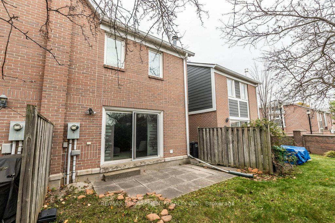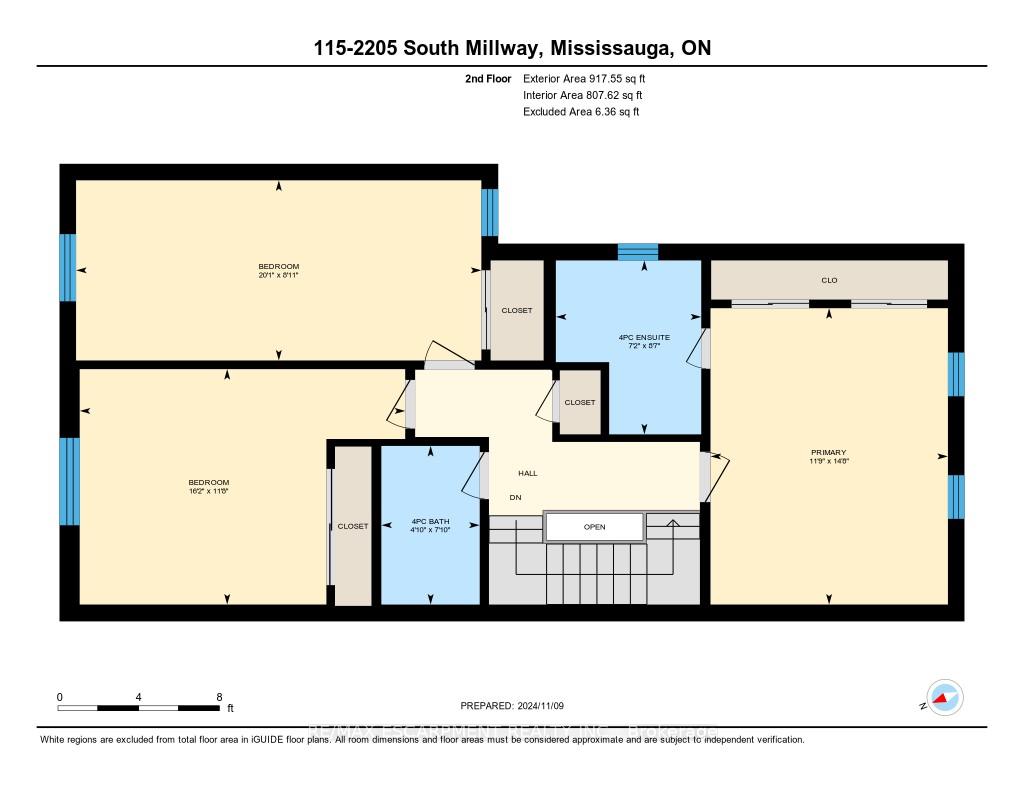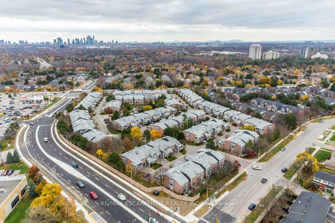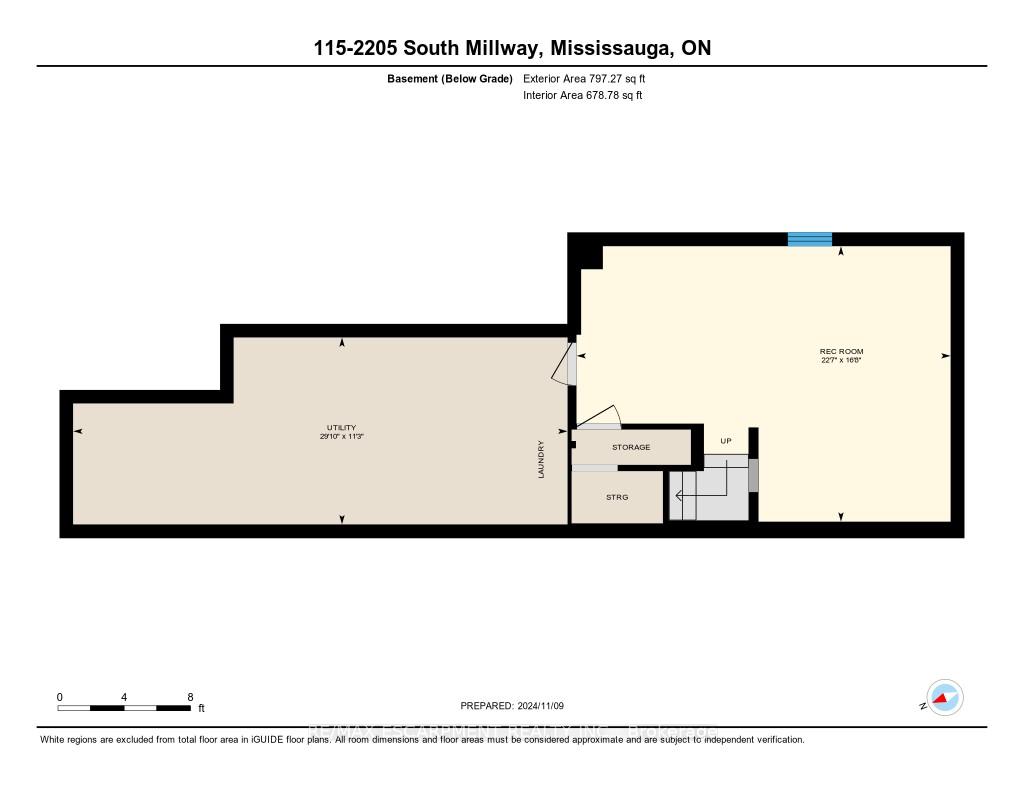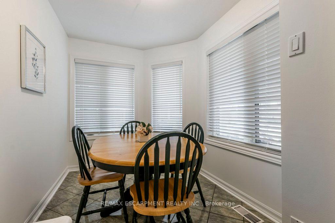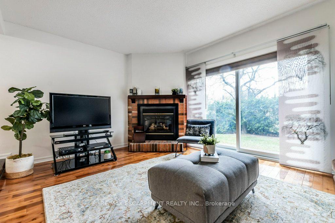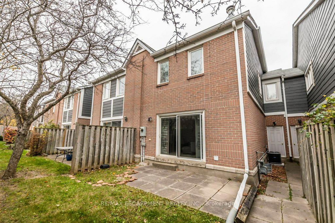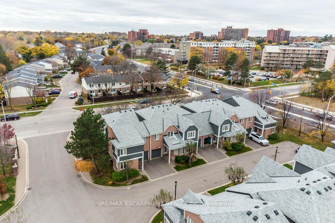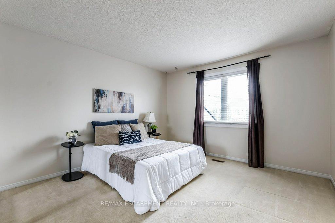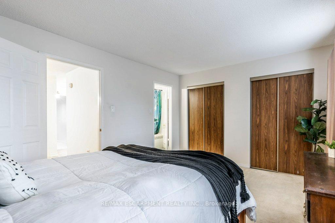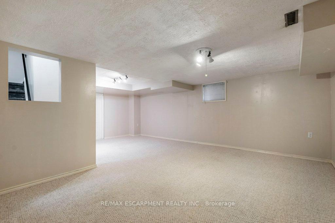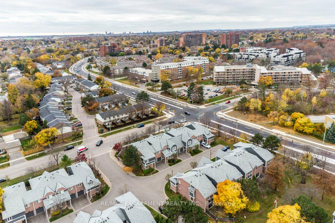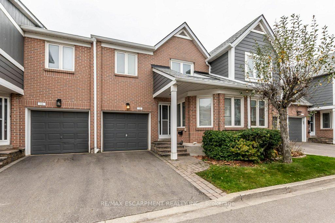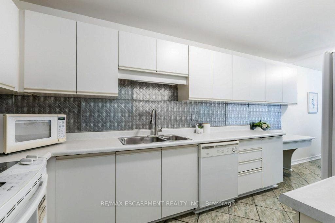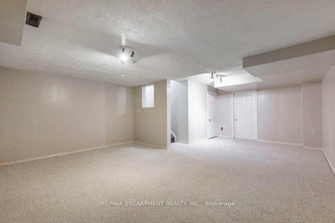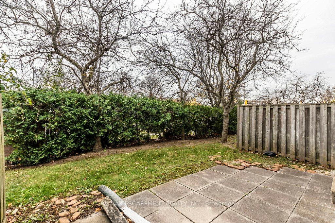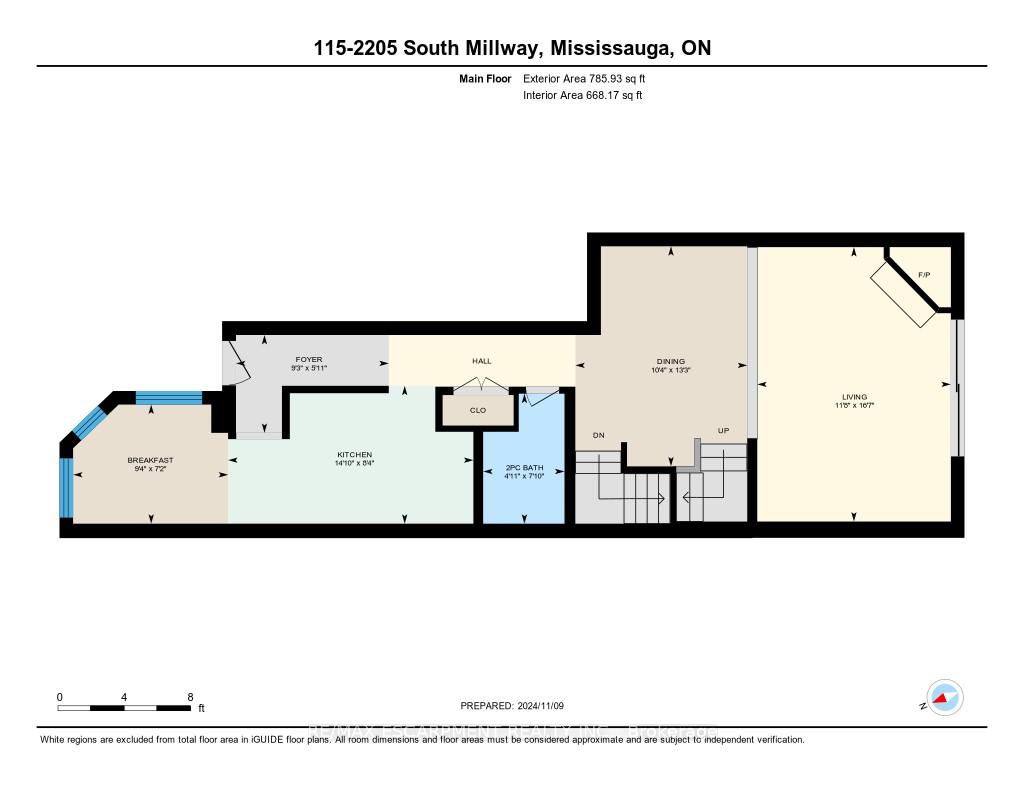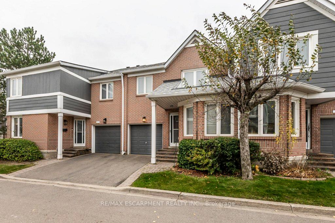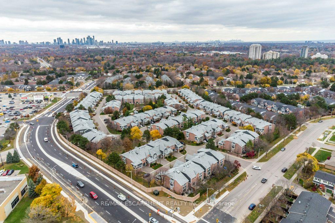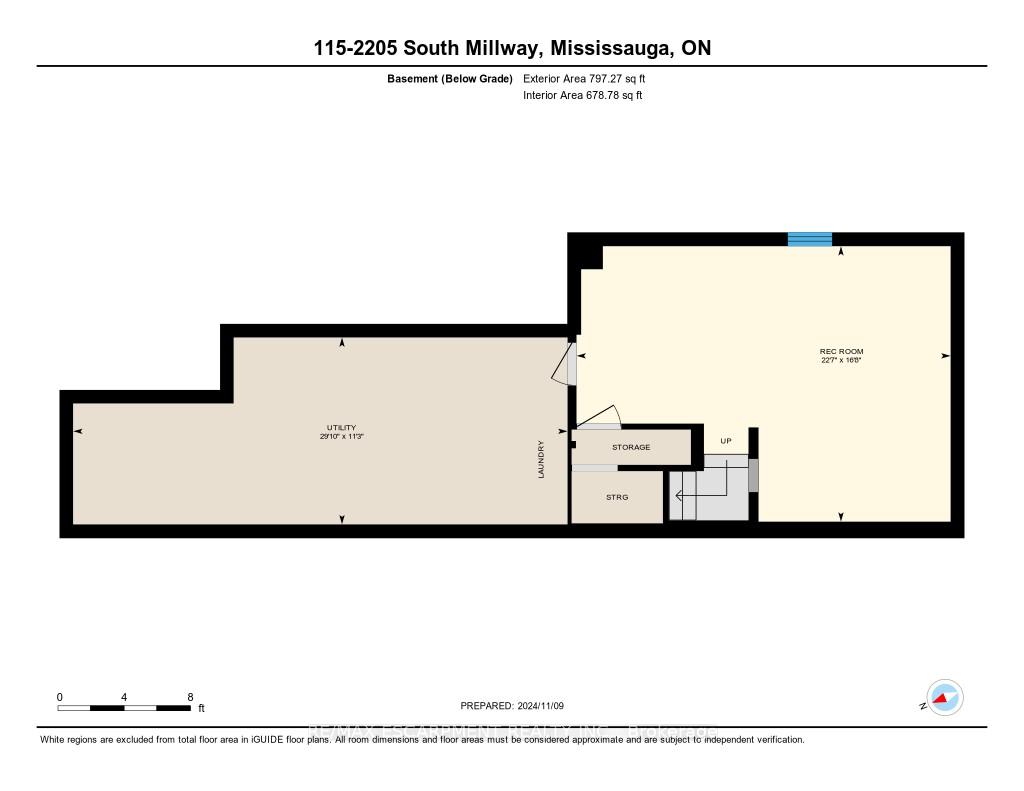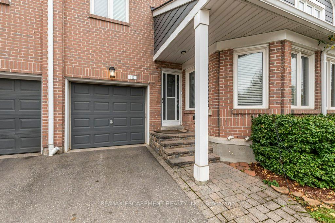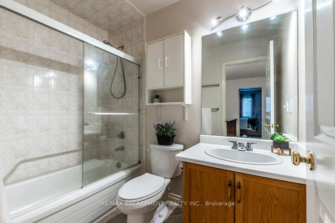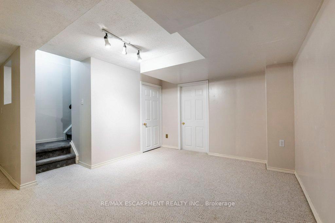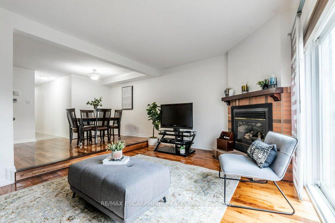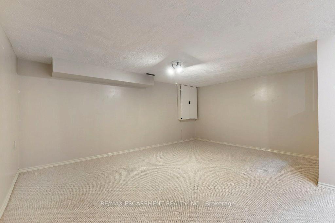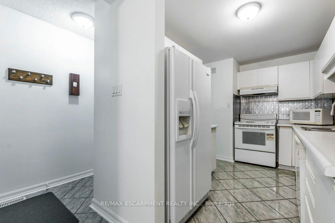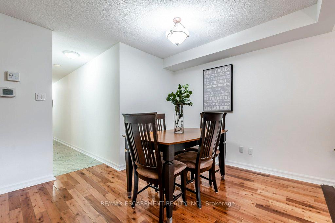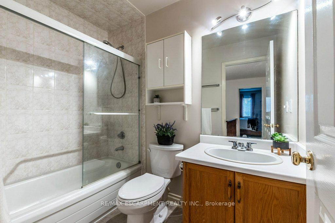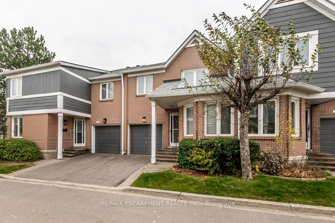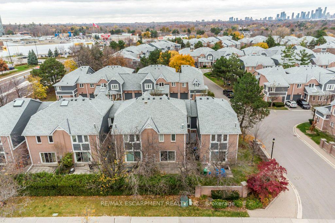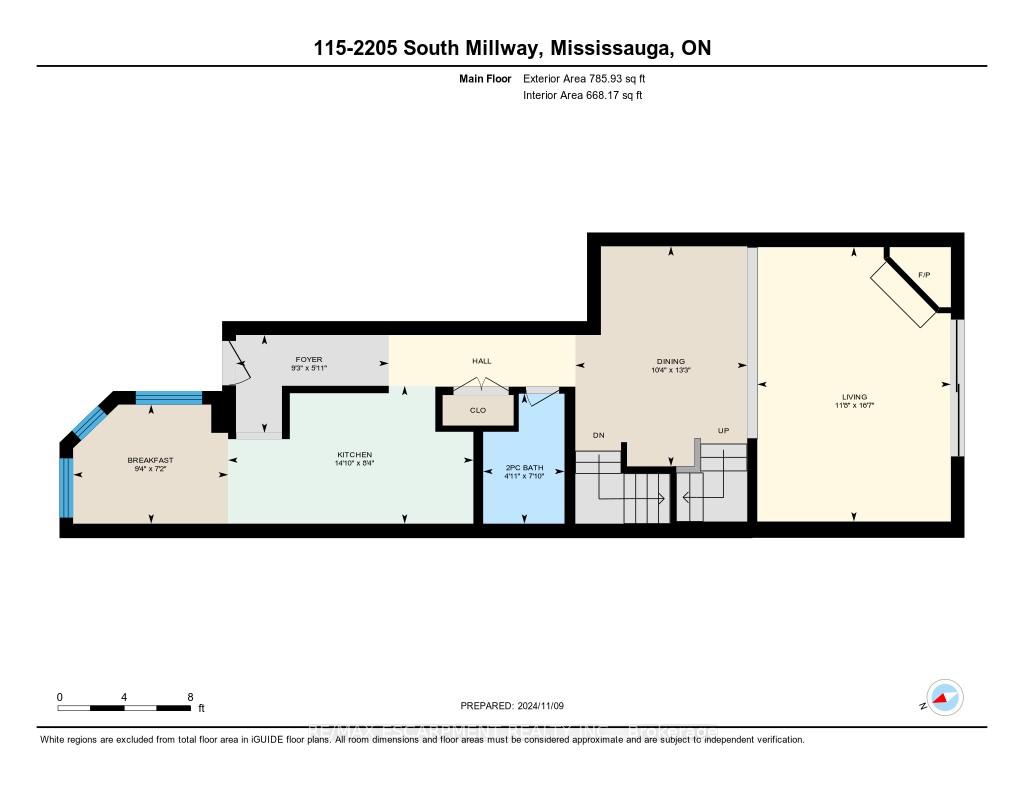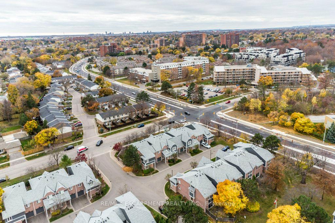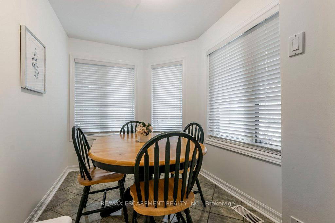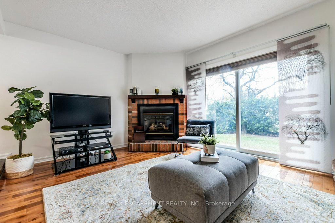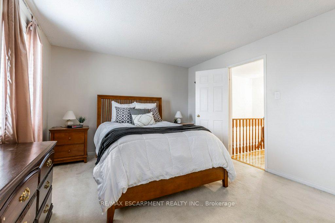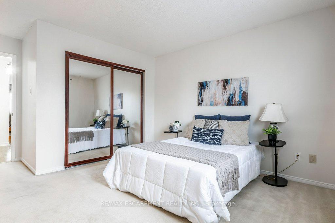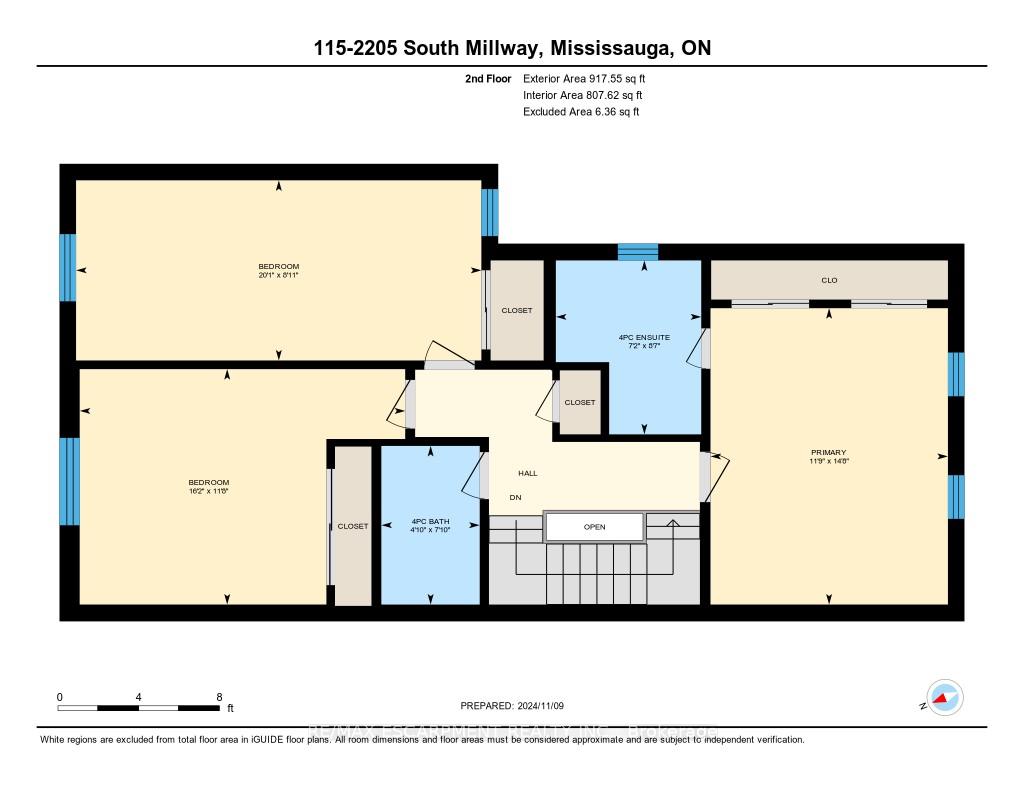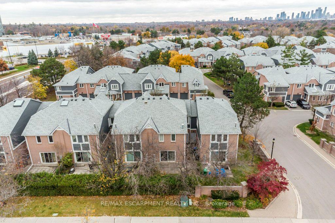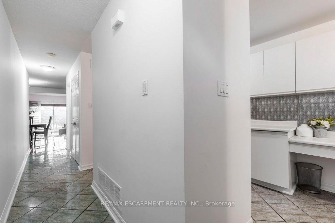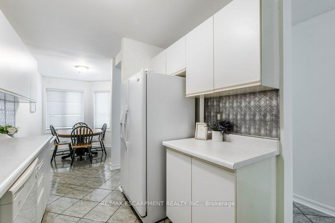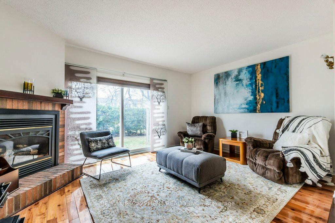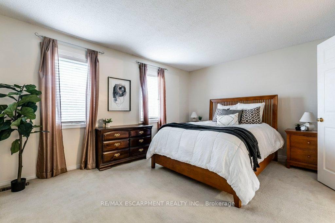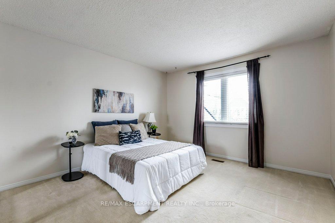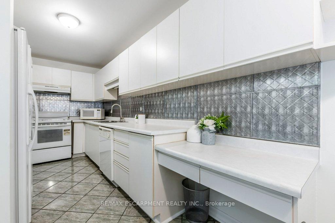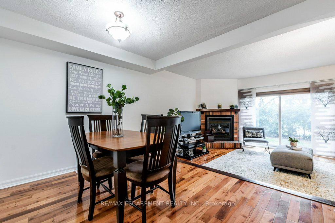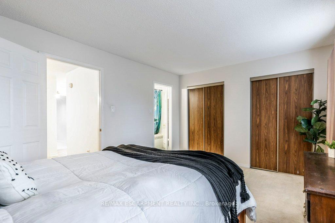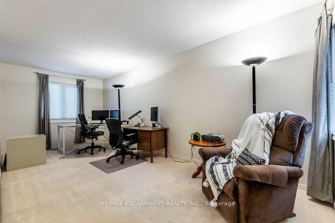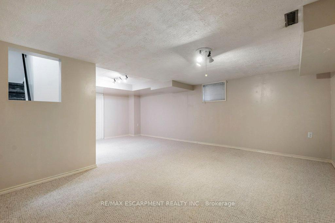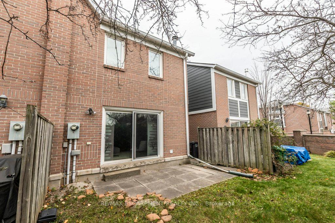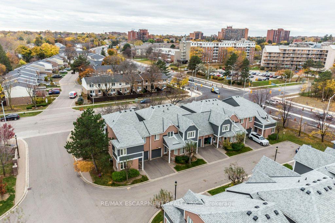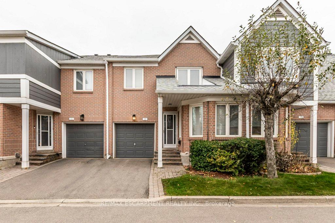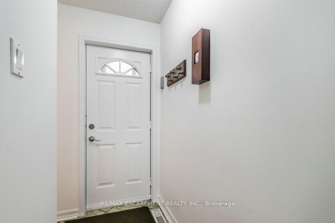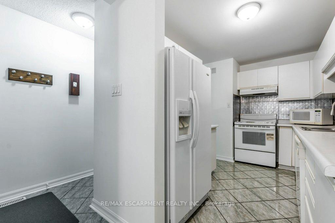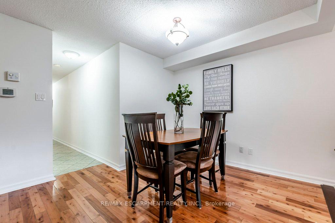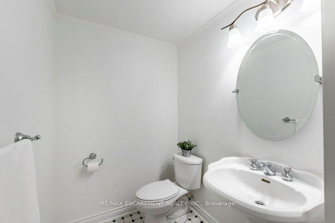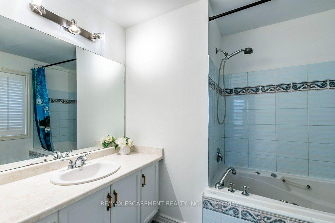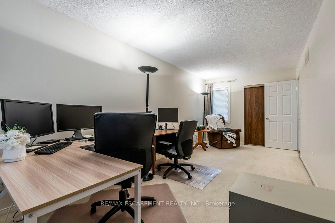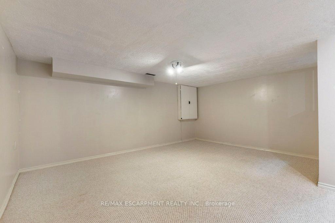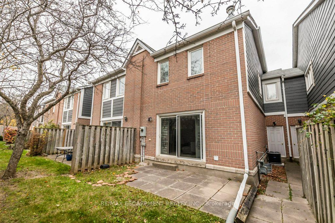$879,900
Available - For Sale
Listing ID: W10424852
2205 South Millway , Unit 115, Mississauga, L5L 3T2, Ontario
| Welcome to this charming **3-bedroom, 2.5-bathroom** townhouse in the heart of **family-friendly Erin Mills** at 2205 South Millway! This spacious unit has it all: a cozy **natural gas fireplace** in the sunken living room, **beautiful hardwood floors** in the living and dining areas, and large sliding glass doors that flood the space with natural light, leading to a private outdoor oasis. Enjoy the elegance of a **separate living and dining room**, plus a bonus dinette area off the European-style kitchen - perfect for casual dining or morning coffee. Upstairs, three generously sized bedrooms await, including a primary suite with a private ensuite bath for your own retreat. The **finished basement** adds extra space with a spacious rec room and a large storage area, ideal for a home gym, family room, or office. And the **community amenities** make life here even better! Residents enjoy a refreshing outdoor pool, visitor parking, and beautifully maintained grounds. Conveniently located near major highways, transit, shopping centers, and schools, this townhouse offers the perfect blend of comfort, accessibility, and community perks. Don't miss your chance to call this lovely home your owns! |
| Price | $879,900 |
| Taxes: | $3928.59 |
| Maintenance Fee: | 493.86 |
| Address: | 2205 South Millway , Unit 115, Mississauga, L5L 3T2, Ontario |
| Province/State: | Ontario |
| Condo Corporation No | PCC |
| Level | 1 |
| Unit No | 115 |
| Directions/Cross Streets: | The Collegeway |
| Rooms: | 7 |
| Rooms +: | 2 |
| Bedrooms: | 3 |
| Bedrooms +: | |
| Kitchens: | 1 |
| Family Room: | N |
| Basement: | Full |
| Approximatly Age: | 31-50 |
| Property Type: | Condo Townhouse |
| Style: | 2-Storey |
| Exterior: | Brick, Vinyl Siding |
| Garage Type: | Attached |
| Garage(/Parking)Space: | 1.00 |
| Drive Parking Spaces: | 1 |
| Park #1 | |
| Parking Type: | Exclusive |
| Exposure: | N |
| Balcony: | None |
| Locker: | None |
| Pet Permited: | Restrict |
| Approximatly Age: | 31-50 |
| Approximatly Square Footage: | 1600-1799 |
| Building Amenities: | Bbqs Allowed, Outdoor Pool, Visitor Parking |
| Property Features: | Golf, Park, Place Of Worship, Public Transit, School |
| Maintenance: | 493.86 |
| Common Elements Included: | Y |
| Parking Included: | Y |
| Building Insurance Included: | Y |
| Fireplace/Stove: | Y |
| Heat Source: | Gas |
| Heat Type: | Forced Air |
| Central Air Conditioning: | Central Air |
$
%
Years
This calculator is for demonstration purposes only. Always consult a professional
financial advisor before making personal financial decisions.
| Although the information displayed is believed to be accurate, no warranties or representations are made of any kind. |
| RE/MAX ESCARPMENT REALTY INC. |
|
|

Irfan Bajwa
Broker, ABR, SRS, CNE
Dir:
416-832-9090
Bus:
905-268-1000
Fax:
905-277-0020
| Virtual Tour | Book Showing | Email a Friend |
Jump To:
At a Glance:
| Type: | Condo - Condo Townhouse |
| Area: | Peel |
| Municipality: | Mississauga |
| Neighbourhood: | Western Business Park |
| Style: | 2-Storey |
| Approximate Age: | 31-50 |
| Tax: | $3,928.59 |
| Maintenance Fee: | $493.86 |
| Beds: | 3 |
| Baths: | 3 |
| Garage: | 1 |
| Fireplace: | Y |
Locatin Map:
Payment Calculator:

