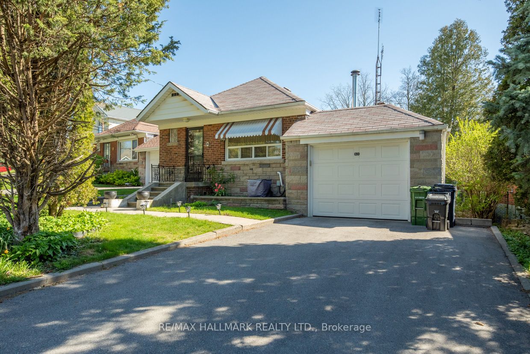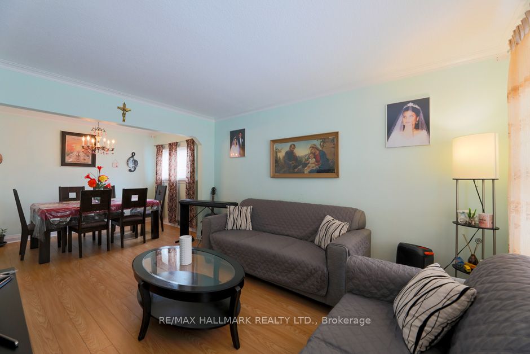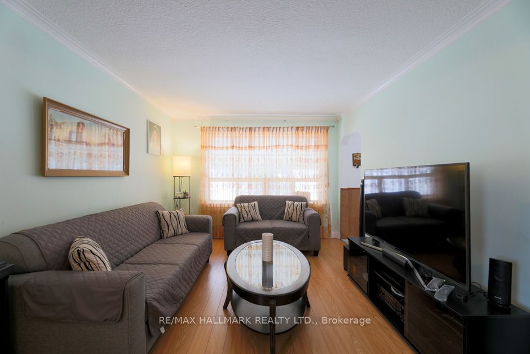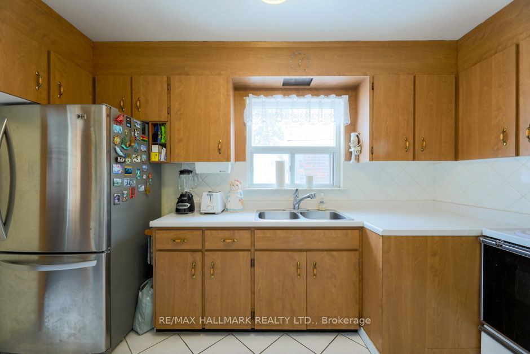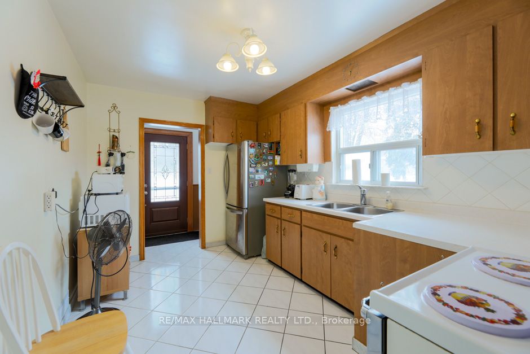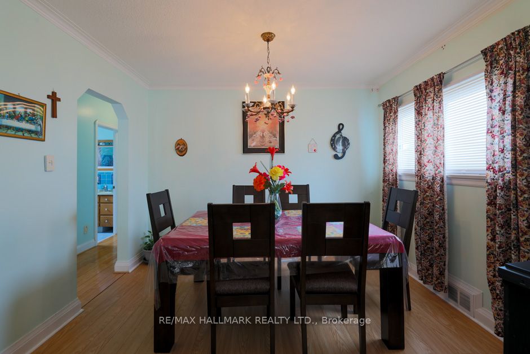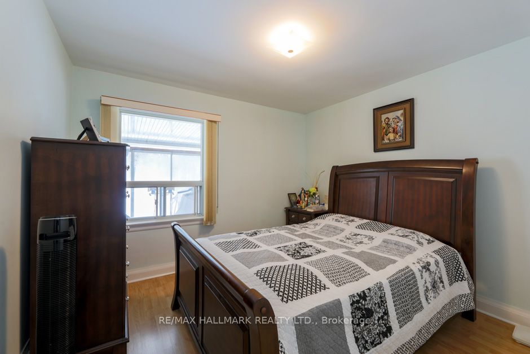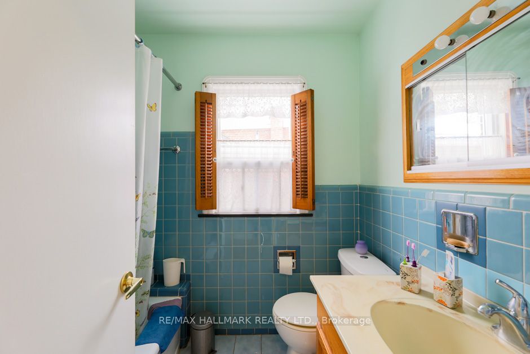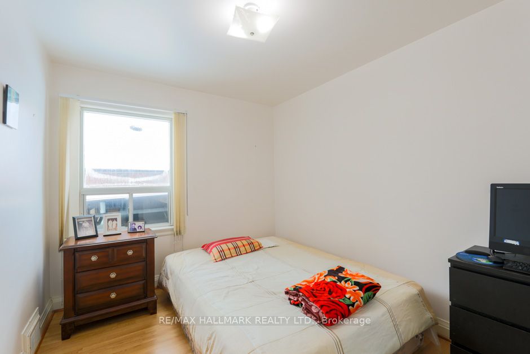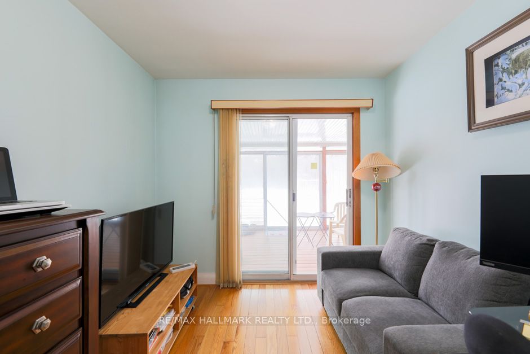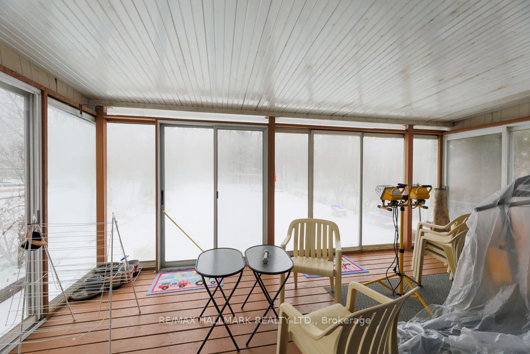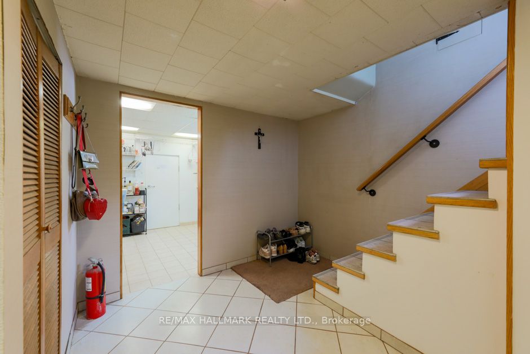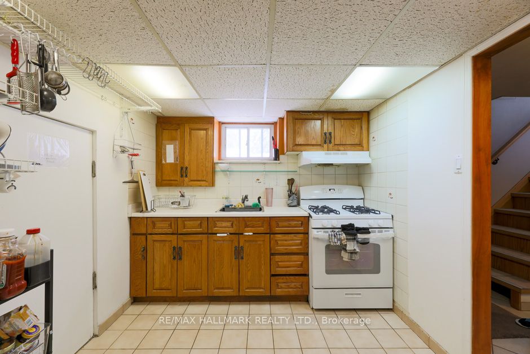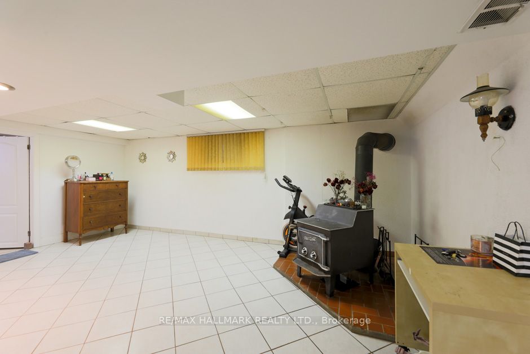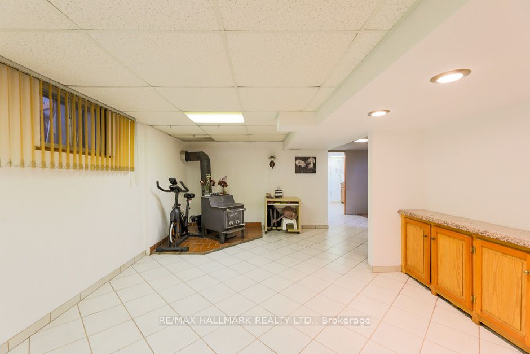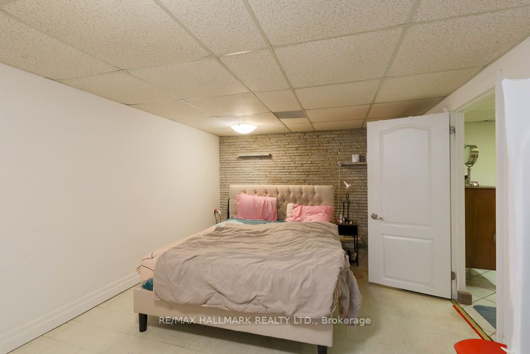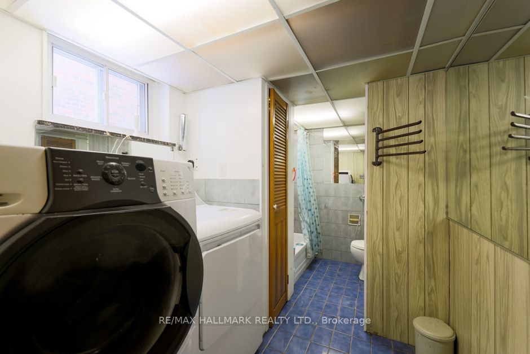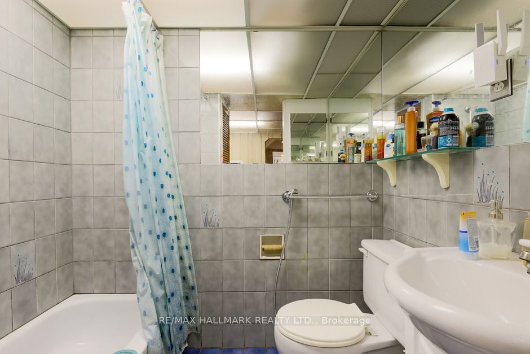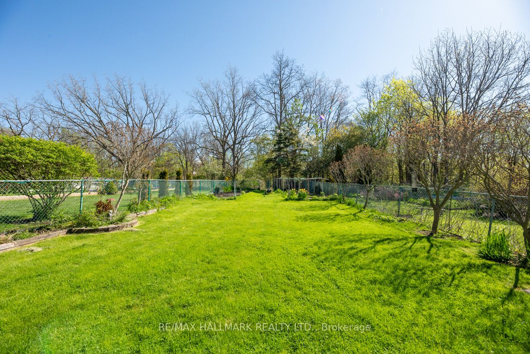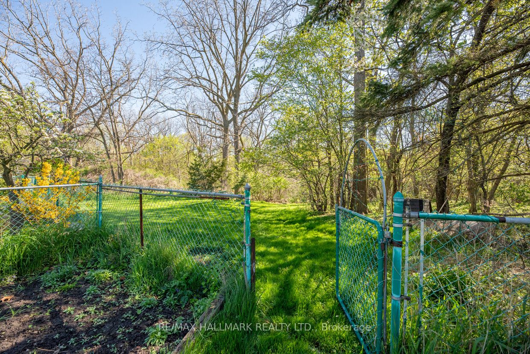$1,199,900
Available - For Sale
Listing ID: E8246494
63 Midland Ave , Toronto, M1N 3Z8, Ontario
| Tucked away in the tranquil Cliffside Village, this charming brick bungalow boasts 3 generously sized bdrms that offer ample space for comfortable living. The bungalow sits on a sprawling lot measuring an impressive 50 feet x 157 feet backing onto Ravine providing a perfect retreat for anyone who values privacy and loves entertaining. Upon entering, you will be greeted with a warm & inviting atmosphere, complete with hardwood floors, offering you a chance to relax & unwind. The sunroom is a delightful addition that offers extra interior space while allowing you to soak in the beauty of nature outside your window. The finished basement provides extra living space, allowing you to accommodate additional family members with a kitchen, bedroom, fireplace & 4pc washroom. Take advantage of the property's proximity to parks, TTC, Cliffside Plaza, Bluffs & in the Chine Dr P.S. & R H King Academy School Districts, & enjoy the convenience of having everything you need at your fingertips. |
| Price | $1,199,900 |
| Taxes: | $4750.53 |
| Address: | 63 Midland Ave , Toronto, M1N 3Z8, Ontario |
| Lot Size: | 50.00 x 157.52 (Feet) |
| Directions/Cross Streets: | South Of Kingston/Lake |
| Rooms: | 5 |
| Rooms +: | 4 |
| Bedrooms: | 3 |
| Bedrooms +: | 1 |
| Kitchens: | 1 |
| Kitchens +: | 1 |
| Family Room: | N |
| Basement: | Apartment, Finished |
| Property Type: | Detached |
| Style: | Bungalow |
| Exterior: | Brick, Other |
| Garage Type: | Attached |
| (Parking/)Drive: | Private |
| Drive Parking Spaces: | 3 |
| Pool: | None |
| Property Features: | Ravine |
| Fireplace/Stove: | Y |
| Heat Source: | Gas |
| Heat Type: | Forced Air |
| Central Air Conditioning: | Central Air |
| Laundry Level: | Lower |
| Sewers: | Sewers |
| Water: | None |
$
%
Years
This calculator is for demonstration purposes only. Always consult a professional
financial advisor before making personal financial decisions.
| Although the information displayed is believed to be accurate, no warranties or representations are made of any kind. |
| RE/MAX HALLMARK REALTY LTD. |
|
|

Irfan Bajwa
Broker, ABR, SRS, CNE
Dir:
416-832-9090
Bus:
905-268-1000
Fax:
905-277-0020
| Virtual Tour | Book Showing | Email a Friend |
Jump To:
At a Glance:
| Type: | Freehold - Detached |
| Area: | Toronto |
| Municipality: | Toronto |
| Neighbourhood: | Cliffcrest |
| Style: | Bungalow |
| Lot Size: | 50.00 x 157.52(Feet) |
| Tax: | $4,750.53 |
| Beds: | 3+1 |
| Baths: | 2 |
| Fireplace: | Y |
| Pool: | None |
Locatin Map:
Payment Calculator:

