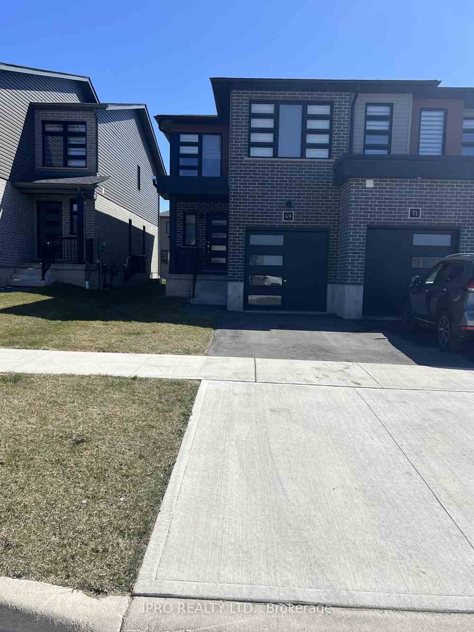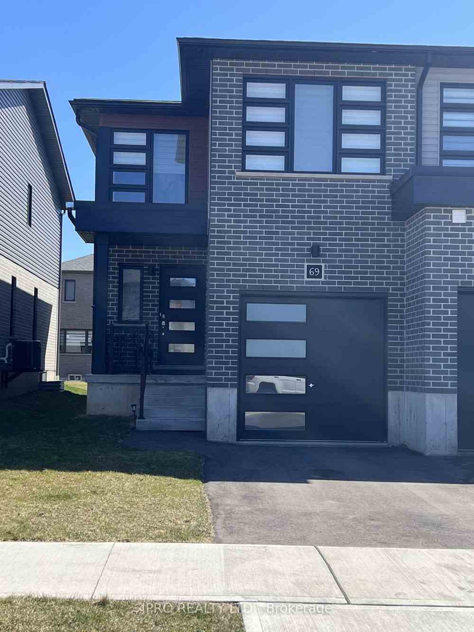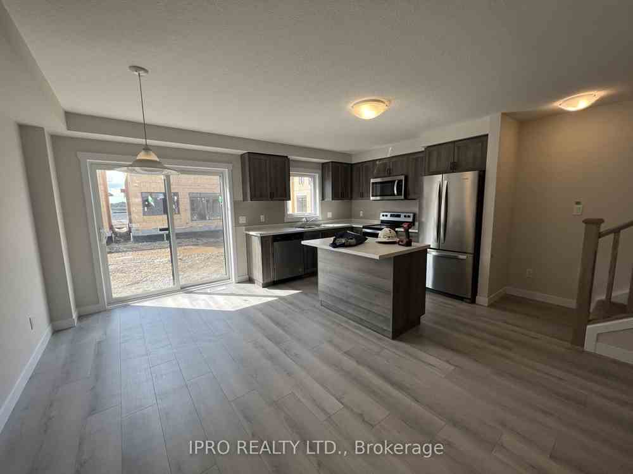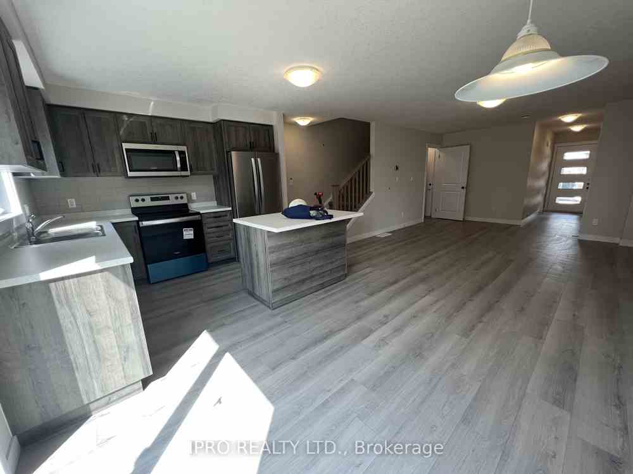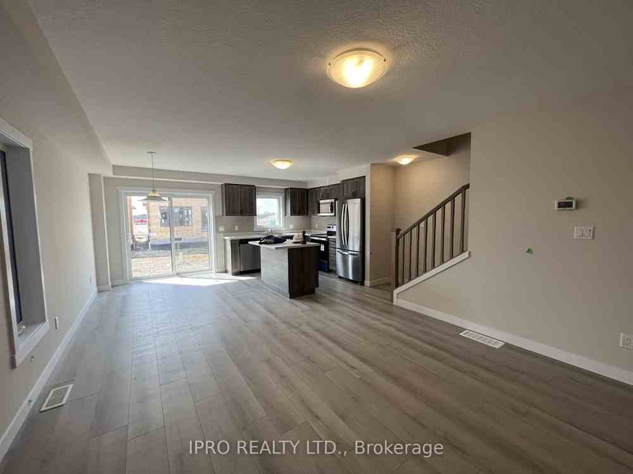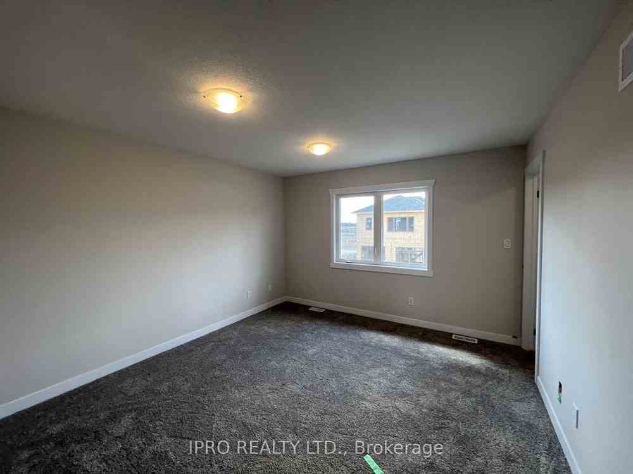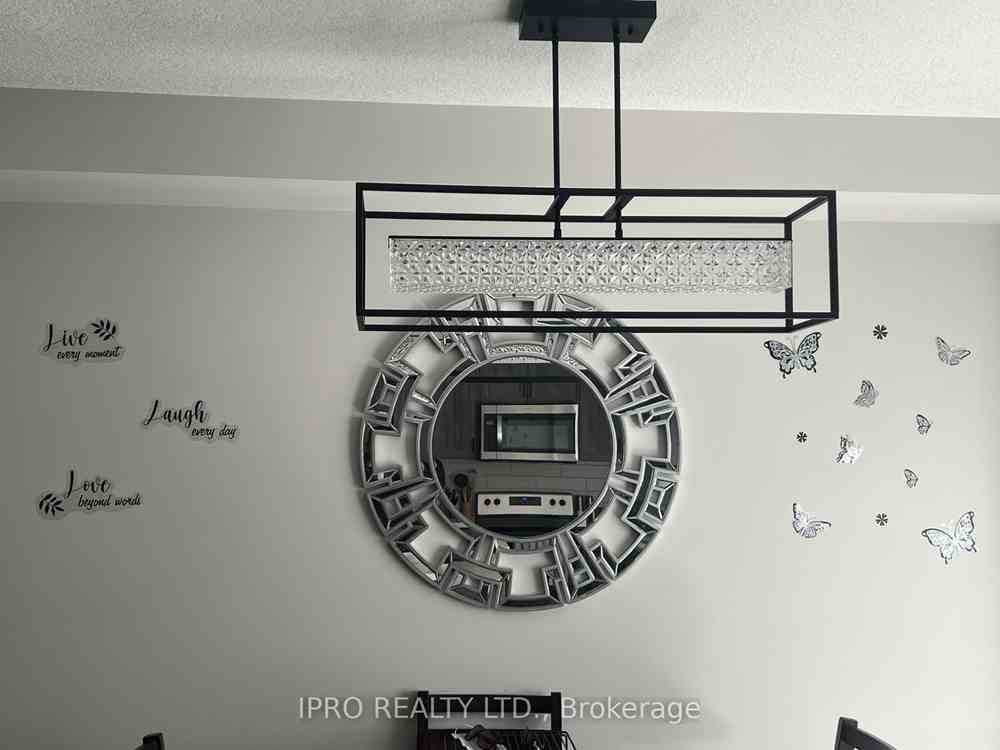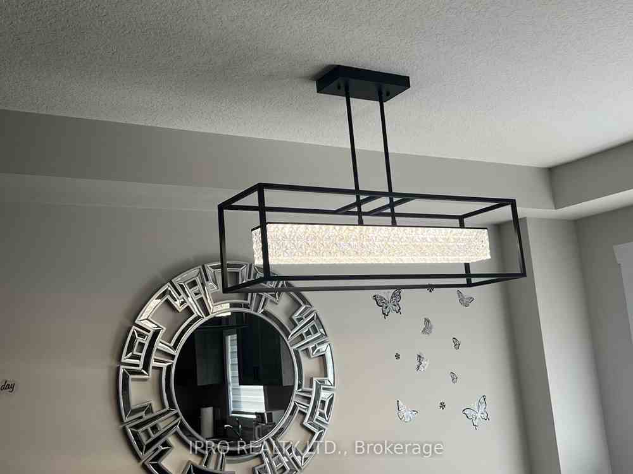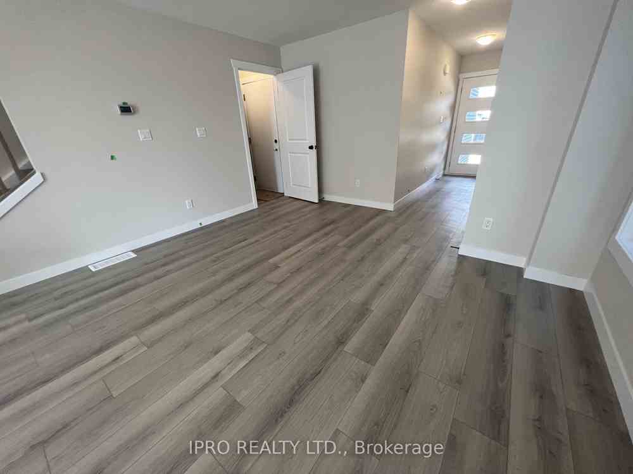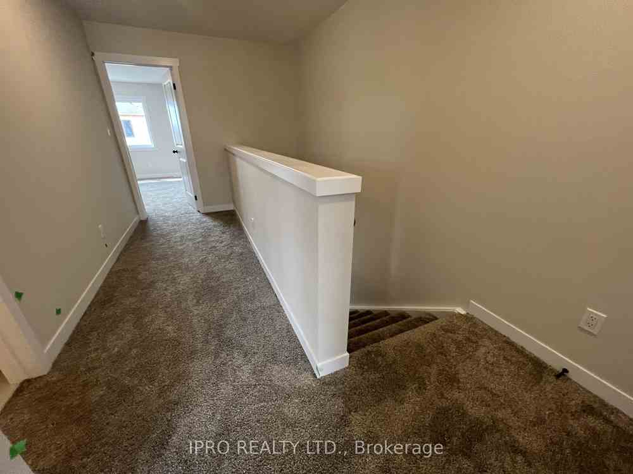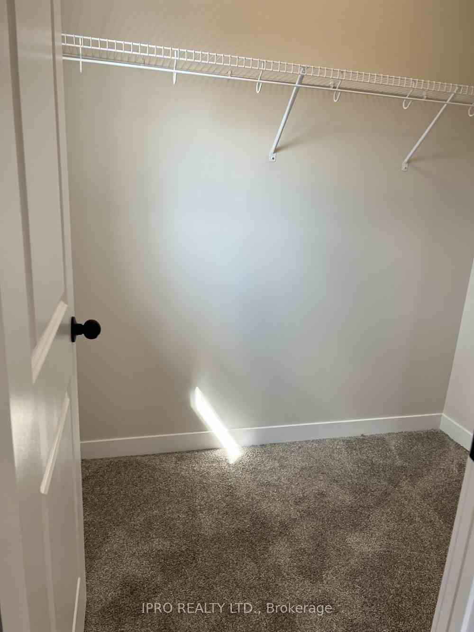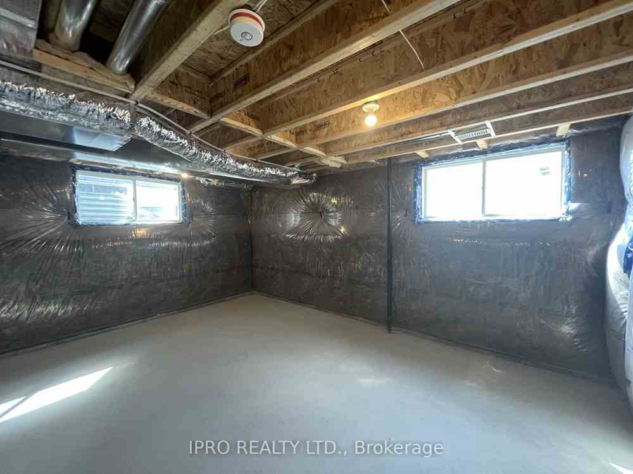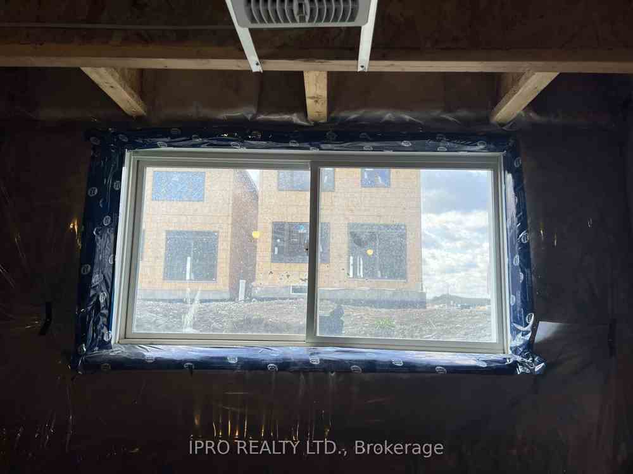$699,900
Available - For Sale
Listing ID: X8249416
69 Wilkinson Ave , Cambridge, N1S 4Y6, Ontario
| Welcome to your dream Freehold End Unit townhouse nestled in a Westwood Village Preserve! Like semi Detached in quiet Friendly Neighborhood Area where modern elegance meets functionality. This stunning 3-bedroom, 3-washroom townhouse boasts a contemporary exterior that sets the tone for the luxurious living. Step inside to discover a spacious layout bathed IN natural light, The main floor features high-quality laminate flooring, providing both durability and style, with oak handrail on the stairs. Unleash your creativity in the unfinished basement featuring large windows, offering endless possibilities. Experience luxury comfort and convenience all in one place schedule your viewing today! Pics were taken before tenants moved in. Floor plan attached. |
| Extras: Located within the highly sought-after boundaries of Blair Road PS(JK-6),St. Andrew's PS(7-8), andSouthwood SS(9-12).Ideally situated in close proximity toCambridge Memorial Hospital, DowntownCambridge, Grand River, Scenic Trails and easy. |
| Price | $699,900 |
| Taxes: | $4446.00 |
| DOM | 10 |
| Occupancy by: | Tenant |
| Address: | 69 Wilkinson Ave , Cambridge, N1S 4Y6, Ontario |
| Lot Size: | 23.00 x 108.00 (Feet) |
| Directions/Cross Streets: | Westcliff Way & Wilkinson Ave. |
| Rooms: | 7 |
| Bedrooms: | 3 |
| Bedrooms +: | |
| Kitchens: | 1 |
| Family Room: | Y |
| Basement: | Full |
| Property Type: | Att/Row/Twnhouse |
| Style: | 2-Storey |
| Exterior: | Brick, Vinyl Siding |
| Garage Type: | Attached |
| (Parking/)Drive: | Private |
| Drive Parking Spaces: | 1 |
| Pool: | None |
| Approximatly Square Footage: | 1100-1500 |
| Fireplace/Stove: | N |
| Heat Source: | Gas |
| Heat Type: | Forced Air |
| Central Air Conditioning: | Central Air |
| Laundry Level: | Lower |
| Sewers: | Sewers |
| Water: | Municipal |
$
%
Years
This calculator is for demonstration purposes only. Always consult a professional
financial advisor before making personal financial decisions.
| Although the information displayed is believed to be accurate, no warranties or representations are made of any kind. |
| IPRO REALTY LTD. |
|
|

Irfan Bajwa
Broker, ABR, SRS, CNE
Dir:
416-832-9090
Bus:
905-268-1000
Fax:
905-277-0020
| Book Showing | Email a Friend |
Jump To:
At a Glance:
| Type: | Freehold - Att/Row/Twnhouse |
| Area: | Waterloo |
| Municipality: | Cambridge |
| Style: | 2-Storey |
| Lot Size: | 23.00 x 108.00(Feet) |
| Tax: | $4,446 |
| Beds: | 3 |
| Baths: | 3 |
| Fireplace: | N |
| Pool: | None |
Locatin Map:
Payment Calculator:

