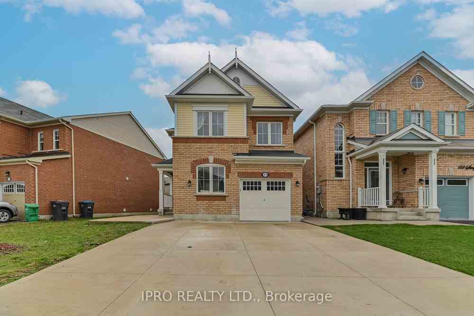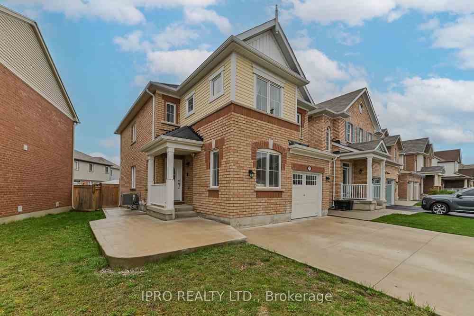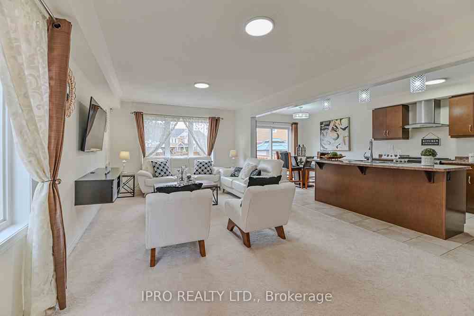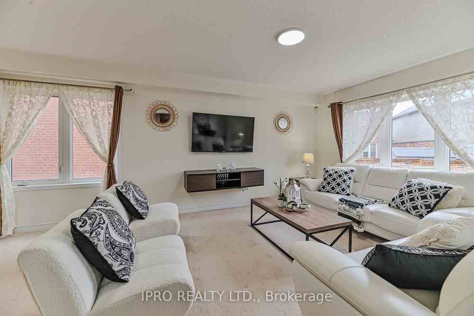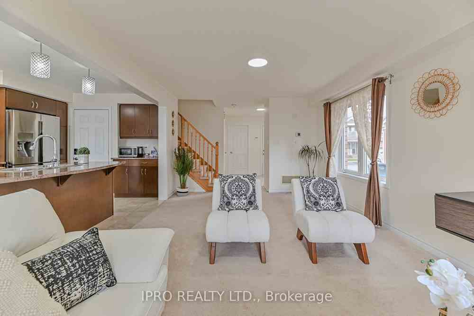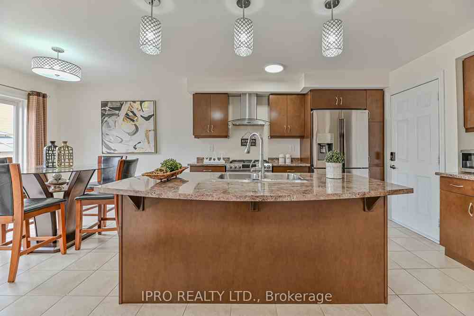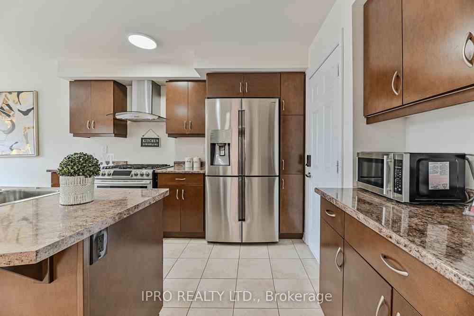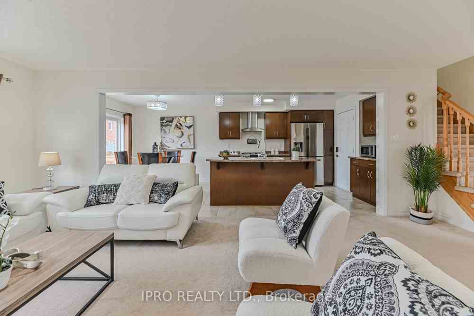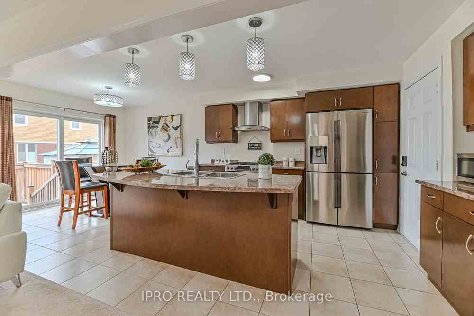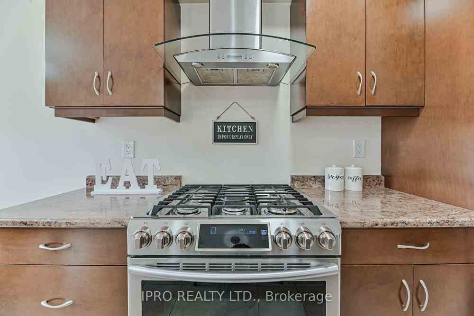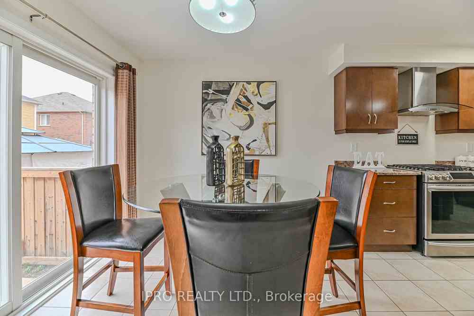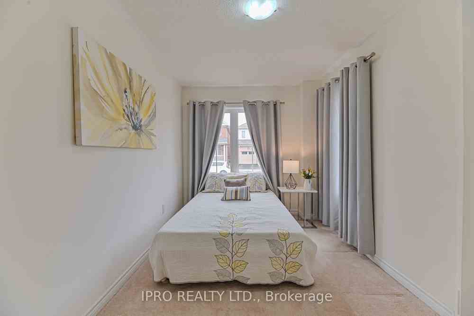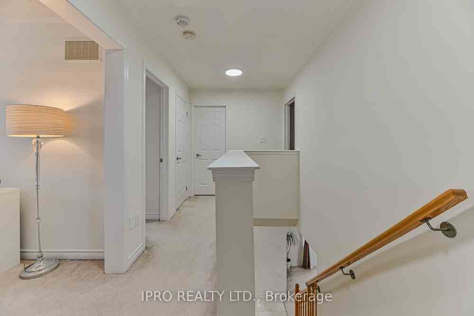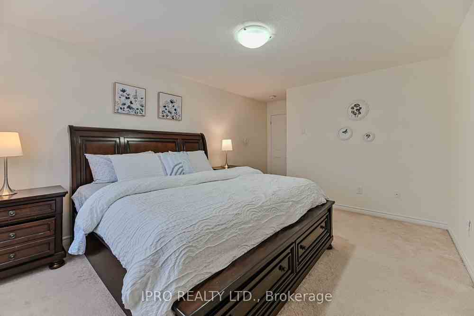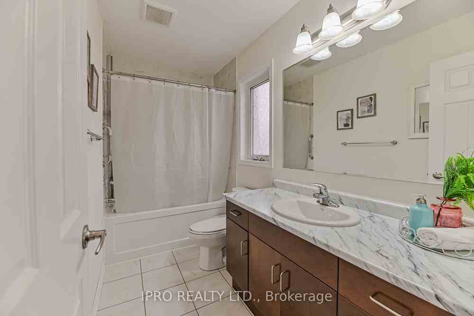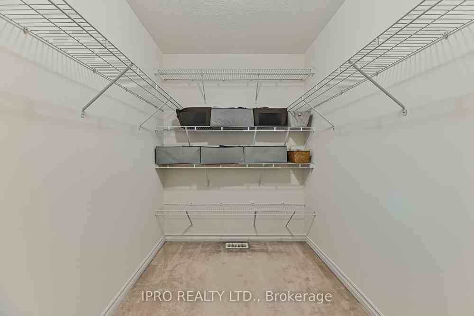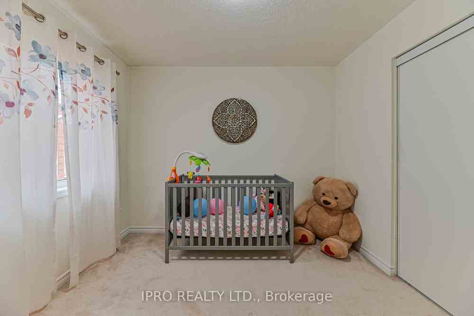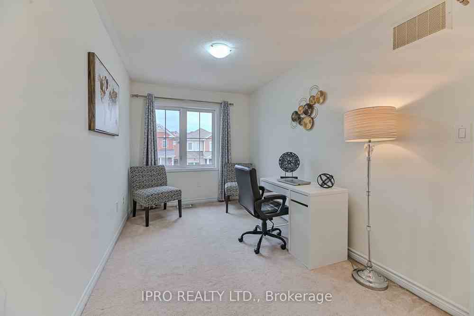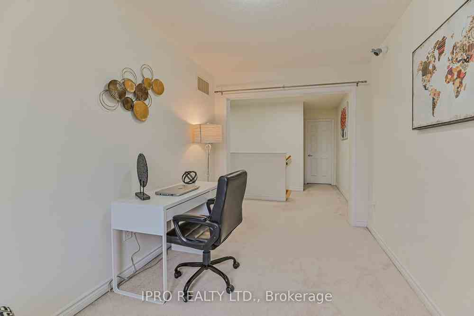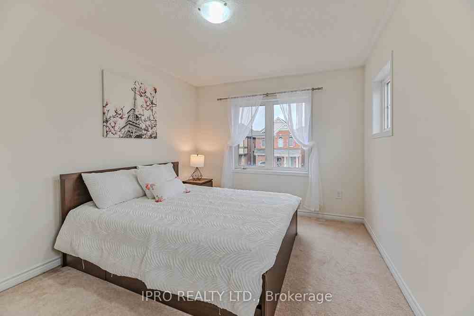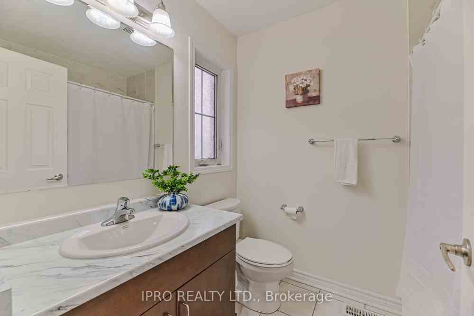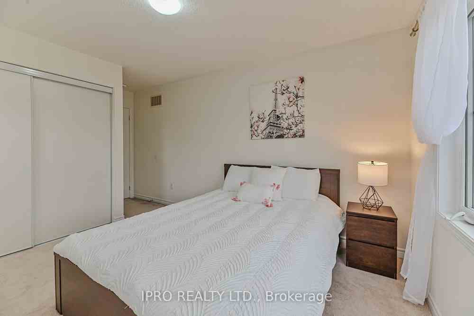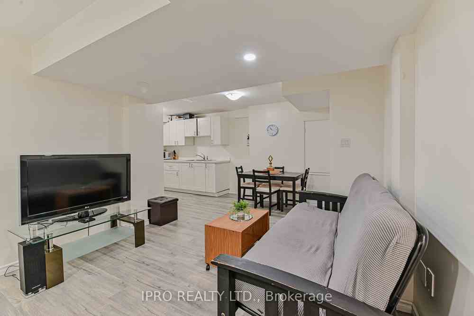$1,189,000
Available - For Sale
Listing ID: W8248124
71 Stedford Cres , Brampton, L7A 0G4, Ontario
| Welcome To This Stunning Detached Home with Legal Basement In The Prestigious Community Of Northwest Brampton on a huge Premium Lot. The Main floor boasts an additional Main level Bedroom, an open concept living and dining room, access from garage, Stainless Steel Appliances and much more. 3 Bed Room upstairs plus a loft which can be converted into additional Bedroom. No walkway, extended concrete driveway and a Fully Fenced Private Backyard. Legally Finished Basement has a separate entrance, a separate laundry and 2nd Dwelling permit can be obtained if required. Close to GO train station, stores, shopping centre and parks. Convenient Second Floor Laundry. Don't miss out on this exceptional opportunity. |
| Extras: Lot Size 101.14 ft x 49.97 ft x 88.69 ft x 22.64 ft. |
| Price | $1,189,000 |
| Taxes: | $5830.53 |
| DOM | 10 |
| Occupancy by: | Own+Ten |
| Address: | 71 Stedford Cres , Brampton, L7A 0G4, Ontario |
| Lot Size: | 49.97 x 88.69 (Feet) |
| Directions/Cross Streets: | Creditview Rd & Wanless Dr |
| Rooms: | 6 |
| Rooms +: | 3 |
| Bedrooms: | 4 |
| Bedrooms +: | 1 |
| Kitchens: | 1 |
| Kitchens +: | 1 |
| Family Room: | Y |
| Basement: | Finished, Sep Entrance |
| Approximatly Age: | 6-15 |
| Property Type: | Detached |
| Style: | 2-Storey |
| Exterior: | Brick Front, Stone |
| Garage Type: | Attached |
| (Parking/)Drive: | Private |
| Drive Parking Spaces: | 4 |
| Pool: | None |
| Approximatly Age: | 6-15 |
| Approximatly Square Footage: | 1500-2000 |
| Fireplace/Stove: | N |
| Heat Source: | Gas |
| Heat Type: | Forced Air |
| Central Air Conditioning: | Central Air |
| Laundry Level: | Upper |
| Sewers: | Sewers |
| Water: | Municipal |
$
%
Years
This calculator is for demonstration purposes only. Always consult a professional
financial advisor before making personal financial decisions.
| Although the information displayed is believed to be accurate, no warranties or representations are made of any kind. |
| IPRO REALTY LTD. |
|
|

Irfan Bajwa
Broker, ABR, SRS, CNE
Dir:
416-832-9090
Bus:
905-268-1000
Fax:
905-277-0020
| Book Showing | Email a Friend |
Jump To:
At a Glance:
| Type: | Freehold - Detached |
| Area: | Peel |
| Municipality: | Brampton |
| Neighbourhood: | Northwest Brampton |
| Style: | 2-Storey |
| Lot Size: | 49.97 x 88.69(Feet) |
| Approximate Age: | 6-15 |
| Tax: | $5,830.53 |
| Beds: | 4+1 |
| Baths: | 4 |
| Fireplace: | N |
| Pool: | None |
Locatin Map:
Payment Calculator:

