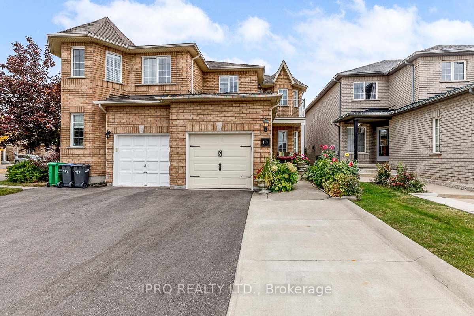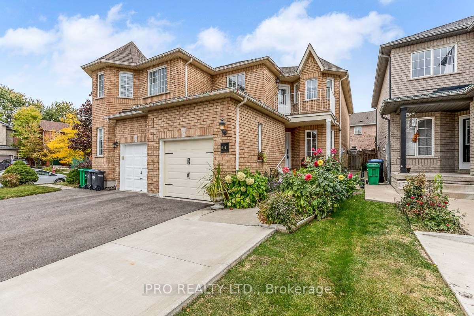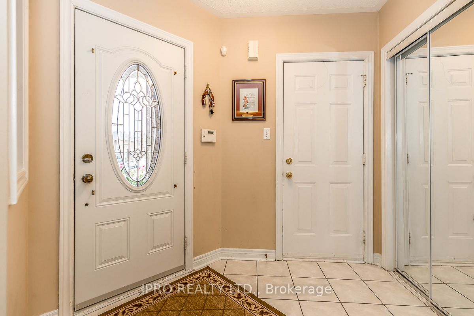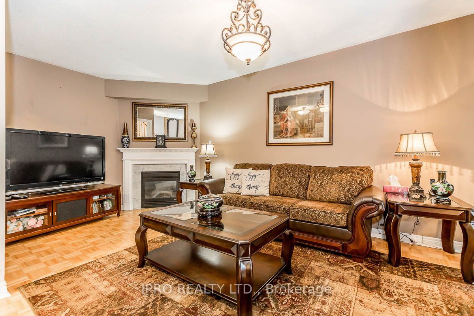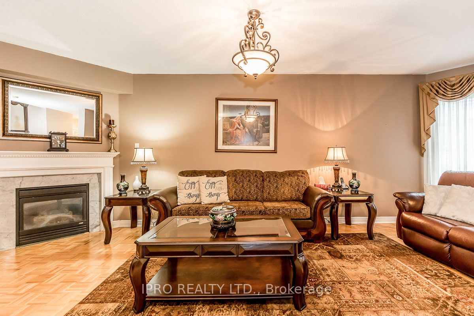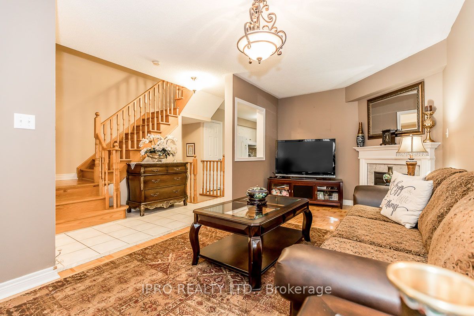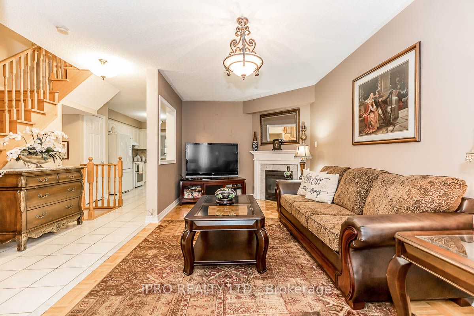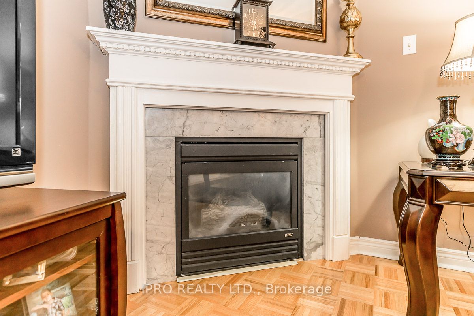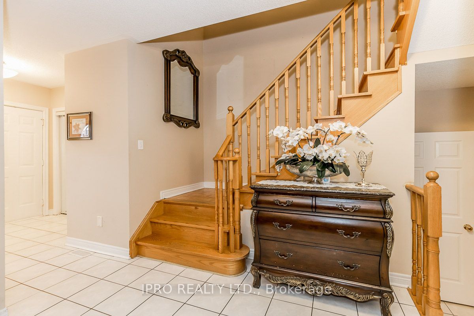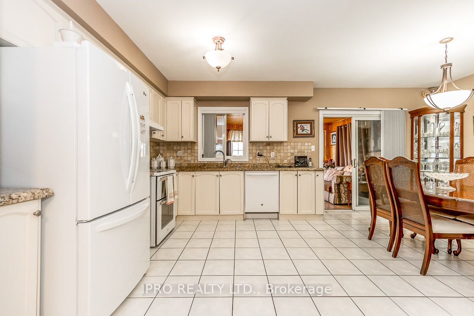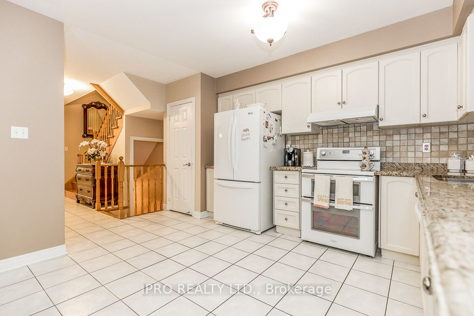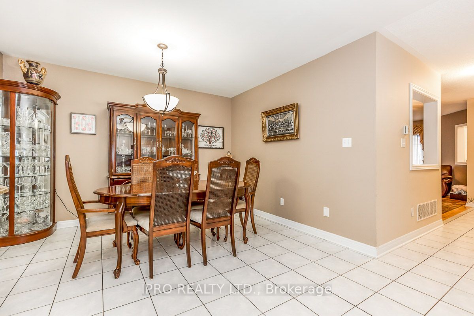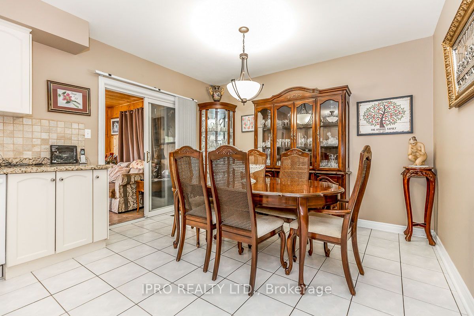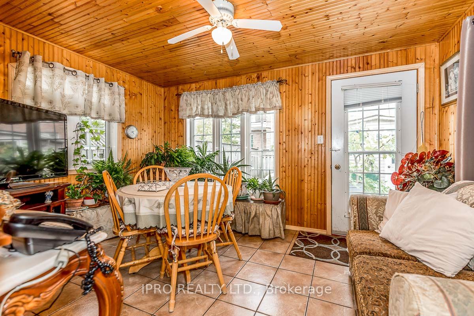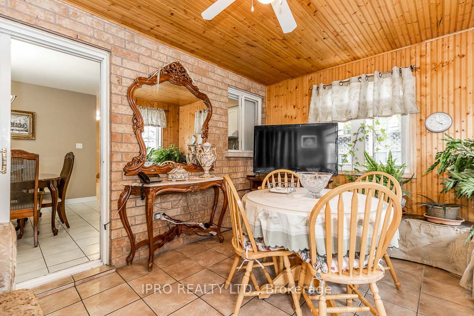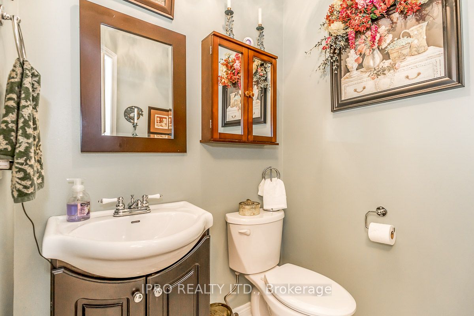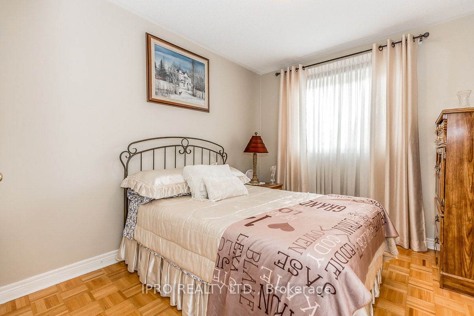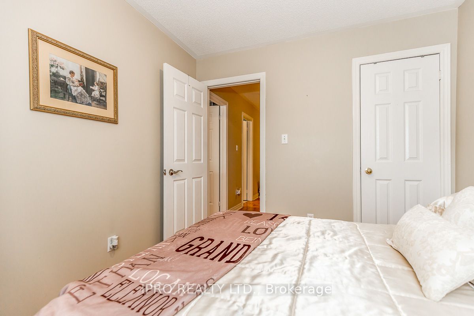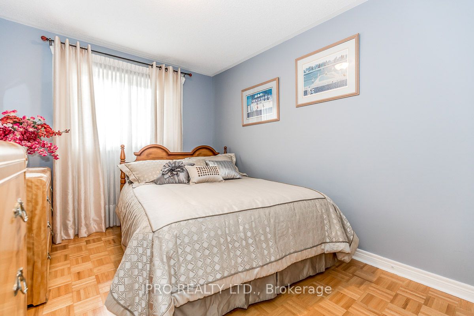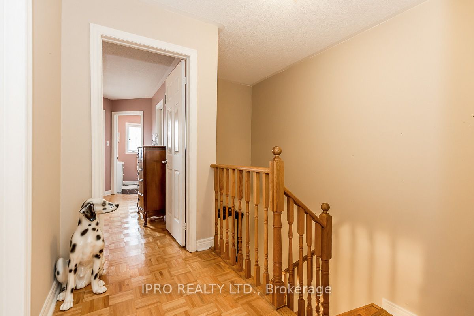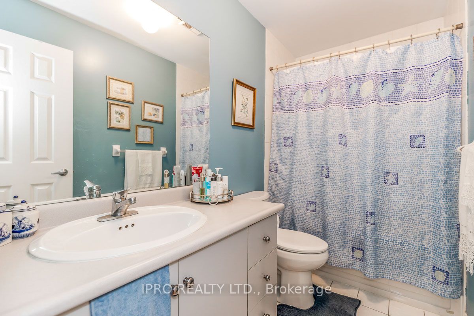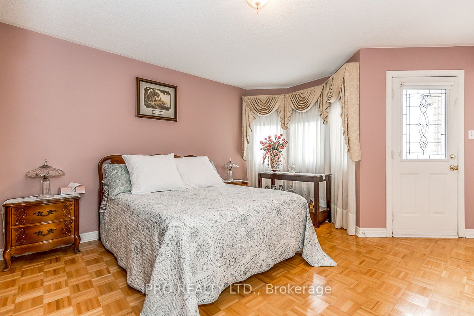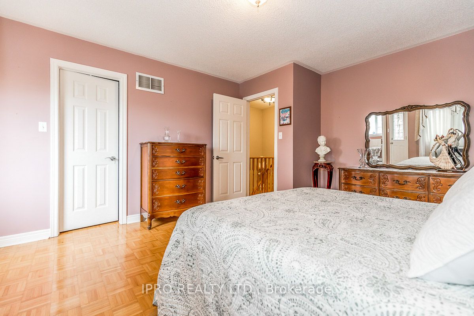$959,000
Available - For Sale
Listing ID: W8237694
43 Coolsprings Cres , Caledon, L7E 1A1, Ontario
| Nestled in a peaceful neighborhood, this semi-detached gem presents a seamless blend of comfort and style. As you enter, the all-brick facade welcomes you with its classic charm, promising enduring quality and durability. Inside, the fully finished basement offers endless possibilities, whether you envision it as a cozy entertainment space, a home office, or even a guest suite complete with rough/in for bathroom. The versatility of this area ensures that it adapts effortlessly to your lifestyle needs. Ascending to the upper levels, you'll find the primary bedroom, a sanctuary of tranquility. Step through the sliding doors and onto the balcony, where you can savor your morning coffee or unwind with a book while enjoying the fresh air and scenic views. Freshly painted walls creating a bright and inviting atmosphere. Say goodbye to the hassle of carpet maintenance this home boasts sleek flooring throughout, offering both style and practicality. With its move-in ready condition, this residence beckons you to make it your own. |
| Mortgage: Treat as Clear |
| Extras: Move in Ready! Freshly Painted!! New Washer And Dyer, Private Fenced Yard With Shed!! |
| Price | $959,000 |
| Taxes: | $3980.36 |
| DOM | 9 |
| Occupancy by: | Owner |
| Address: | 43 Coolsprings Cres , Caledon, L7E 1A1, Ontario |
| Lot Size: | 23.96 x 115.34 (Feet) |
| Directions/Cross Streets: | Sant Farm/Queensgate |
| Rooms: | 7 |
| Bedrooms: | 3 |
| Bedrooms +: | |
| Kitchens: | 1 |
| Family Room: | Y |
| Basement: | Finished |
| Approximatly Age: | 31-50 |
| Property Type: | Semi-Detached |
| Style: | 2-Storey |
| Exterior: | Brick |
| Garage Type: | Attached |
| (Parking/)Drive: | Private |
| Drive Parking Spaces: | 3 |
| Pool: | None |
| Approximatly Age: | 31-50 |
| Approximatly Square Footage: | 1100-1500 |
| Fireplace/Stove: | N |
| Heat Source: | Gas |
| Heat Type: | Forced Air |
| Central Air Conditioning: | Central Air |
| Laundry Level: | Lower |
| Sewers: | Sewers |
| Water: | Municipal |
| Utilities-Cable: | Y |
| Utilities-Hydro: | Y |
| Utilities-Sewers: | Y |
| Utilities-Gas: | Y |
| Utilities-Municipal Water: | Y |
$
%
Years
This calculator is for demonstration purposes only. Always consult a professional
financial advisor before making personal financial decisions.
| Although the information displayed is believed to be accurate, no warranties or representations are made of any kind. |
| IPRO REALTY LTD. |
|
|

Irfan Bajwa
Broker, ABR, SRS, CNE
Dir:
416-832-9090
Bus:
905-268-1000
Fax:
905-277-0020
| Virtual Tour | Book Showing | Email a Friend |
Jump To:
At a Glance:
| Type: | Freehold - Semi-Detached |
| Area: | Peel |
| Municipality: | Caledon |
| Neighbourhood: | Bolton East |
| Style: | 2-Storey |
| Lot Size: | 23.96 x 115.34(Feet) |
| Approximate Age: | 31-50 |
| Tax: | $3,980.36 |
| Beds: | 3 |
| Baths: | 3 |
| Fireplace: | N |
| Pool: | None |
Locatin Map:
Payment Calculator:

