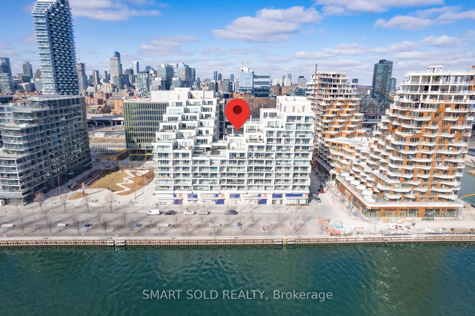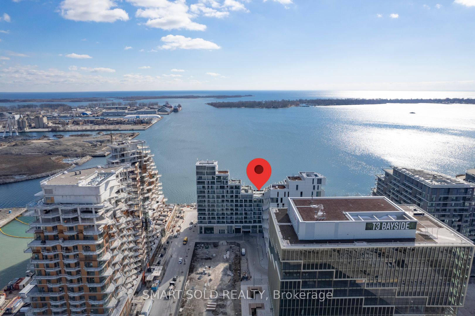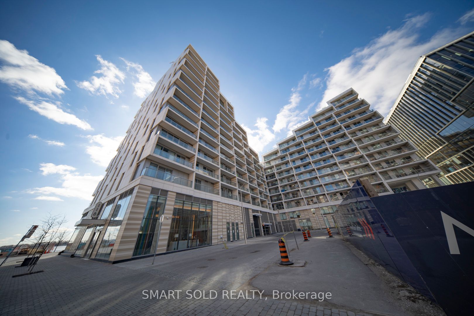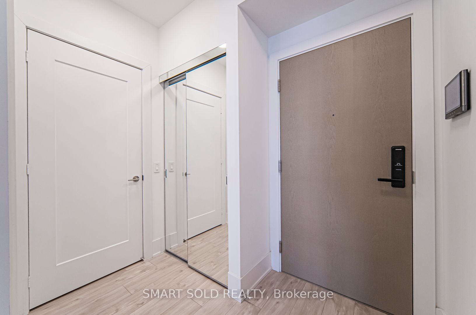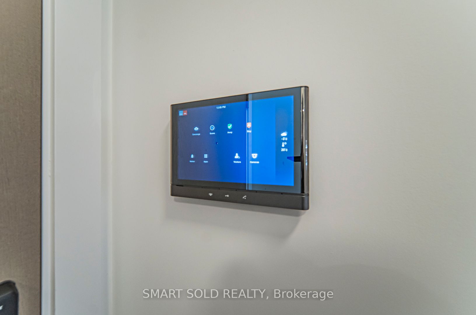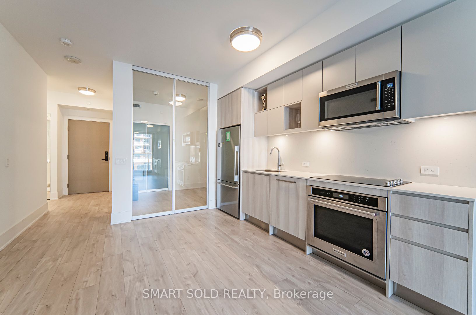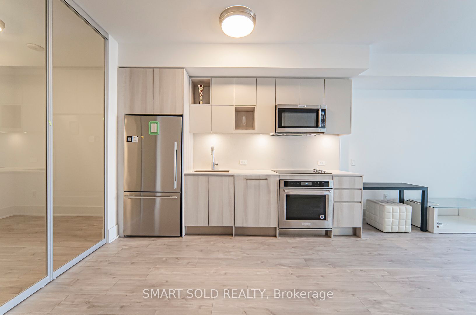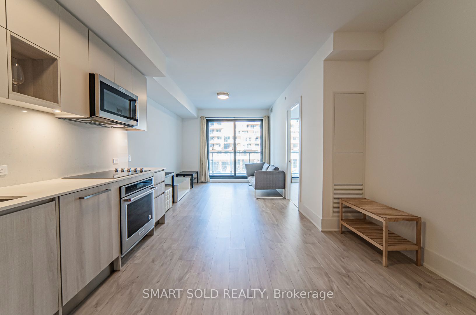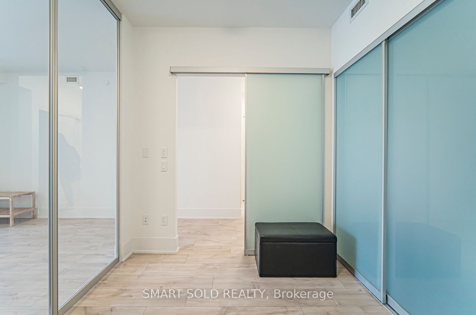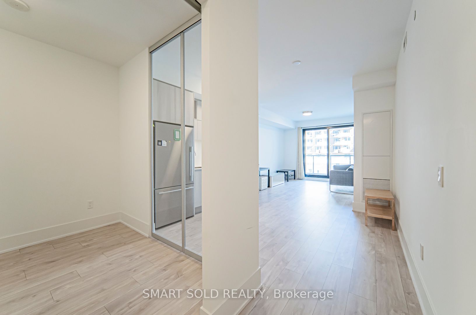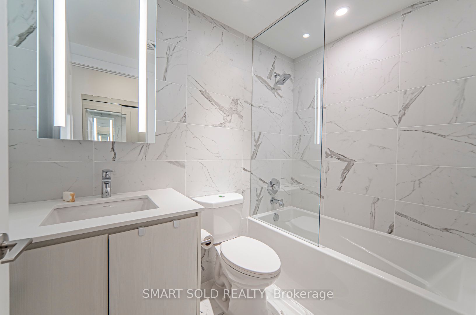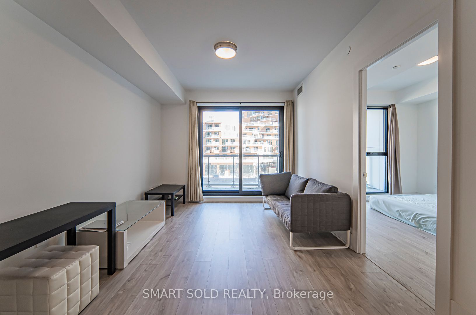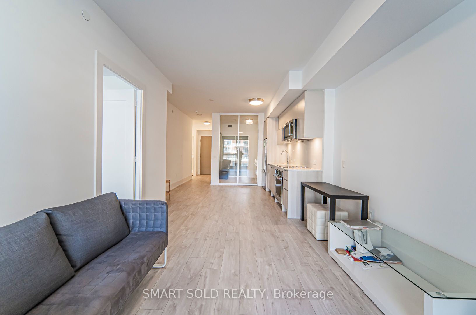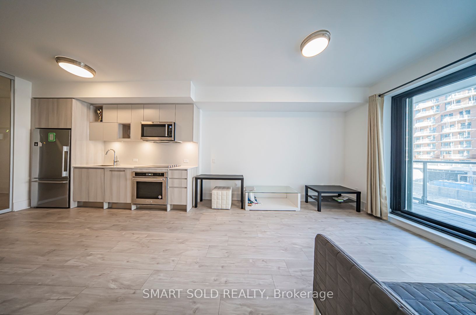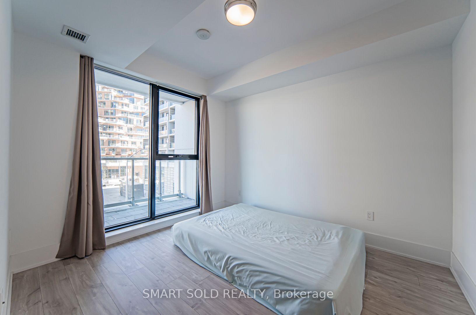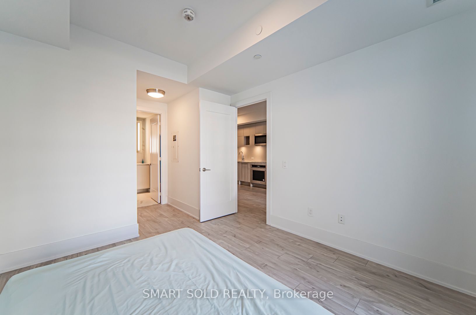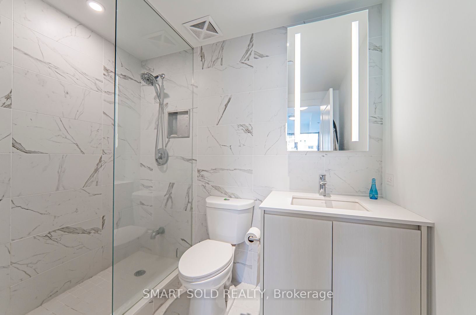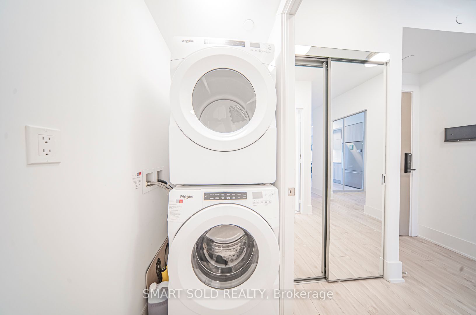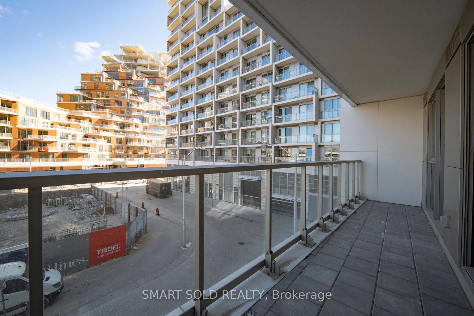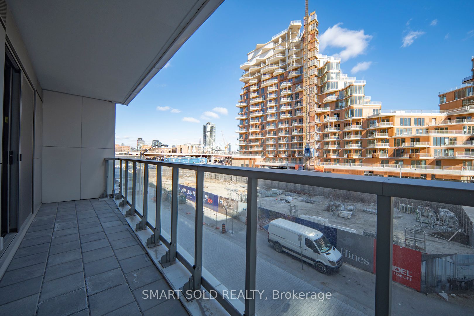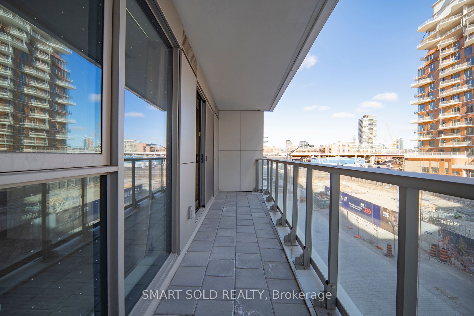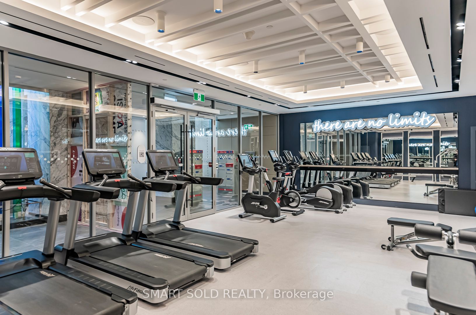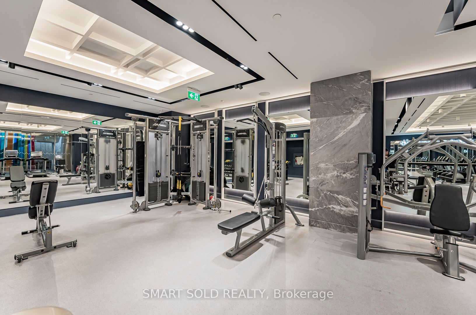$898,000
Available - For Sale
Listing ID: C8069046
118 Merchants' Wharf , Unit 220, Toronto, M5A 0L3, Ontario
| One Premium Parking Included. Prime Luxurious Condo By Tridel, One of the Best Condos You've Been Waiting For In the Lakefront Community. Right At The Lake Shore In Downtown Toronto. Just Downstairs You Steps on Waterfront Sugar Beach. This Stunning 2 Bedrooms, 2 Washrooms Boasts Timeless Finishes, Soaring 9' Ceiling With Floor To Ceiling Windows, Designer Open Concept Kitchen With Built In Top-Of-The-Line Miele Appliances, Contemporary Style Wide Flooring Planks. A Primary Bedroom With Walk-in Closet Offering A Spa-Like Bathroom, Vanity Mirror With Integrated Lighting & Storage Cabinet. Innovative Smart Home Tech Includes Keyless Entry & Smart Suite Security System. 5-Star Hotel Like Amenities: 24 Hr. Concierge, Full Gym, Outdoor Swimming Pool And Lounge Area, Saunas, Theatre Room, Party Room. Minutes To Microsoft, Union Station, Gardiner Expy, Sugar Beach, Financial District, Distillery District, Loblaws, St. Lawrence Market, Farm Boy & LCBO. |
| Extras: 1 Parking, Central Building Water Filtration System, Individual Energy Recovery Ventilator (ERV) Providing Fresh Air And Heat Recovery, Fiber Optic Cabling To Each Suite, Commercial Grade WIFI In Common Areas. |
| Price | $898,000 |
| Taxes: | $3544.58 |
| Maintenance Fee: | 738.26 |
| Address: | 118 Merchants' Wharf , Unit 220, Toronto, M5A 0L3, Ontario |
| Province/State: | Ontario |
| Condo Corporation No | TSCC |
| Level | 2 |
| Unit No | 19 |
| Directions/Cross Streets: | Queens Quay E/ Parliament |
| Rooms: | 5 |
| Bedrooms: | 2 |
| Bedrooms +: | |
| Kitchens: | 1 |
| Family Room: | N |
| Basement: | None |
| Approximatly Age: | 0-5 |
| Property Type: | Condo Apt |
| Style: | Apartment |
| Exterior: | Brick |
| Garage Type: | Underground |
| Garage(/Parking)Space: | 1.00 |
| Drive Parking Spaces: | 1 |
| Park #1 | |
| Parking Spot: | 42 |
| Parking Type: | Owned |
| Legal Description: | C |
| Exposure: | E |
| Balcony: | Open |
| Locker: | None |
| Pet Permited: | Restrict |
| Approximatly Age: | 0-5 |
| Approximatly Square Footage: | 800-899 |
| Building Amenities: | Concierge, Gym, Outdoor Pool, Party/Meeting Room, Sauna, Visitor Parking |
| Maintenance: | 738.26 |
| Common Elements Included: | Y |
| Building Insurance Included: | Y |
| Fireplace/Stove: | N |
| Heat Source: | Gas |
| Heat Type: | Forced Air |
| Central Air Conditioning: | Central Air |
| Laundry Level: | Main |
| Elevator Lift: | Y |
$
%
Years
This calculator is for demonstration purposes only. Always consult a professional
financial advisor before making personal financial decisions.
| Although the information displayed is believed to be accurate, no warranties or representations are made of any kind. |
| SMART SOLD REALTY |
|
|

Irfan Bajwa
Broker, ABR, SRS, CNE
Dir:
416-832-9090
Bus:
905-268-1000
Fax:
905-277-0020
| Virtual Tour | Book Showing | Email a Friend |
Jump To:
At a Glance:
| Type: | Condo - Condo Apt |
| Area: | Toronto |
| Municipality: | Toronto |
| Neighbourhood: | Waterfront Communities C8 |
| Style: | Apartment |
| Approximate Age: | 0-5 |
| Tax: | $3,544.58 |
| Maintenance Fee: | $738.26 |
| Beds: | 2 |
| Baths: | 2 |
| Garage: | 1 |
| Fireplace: | N |
Locatin Map:
Payment Calculator:

