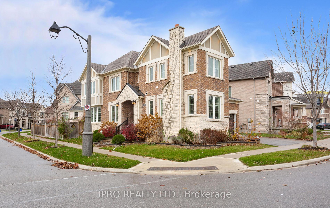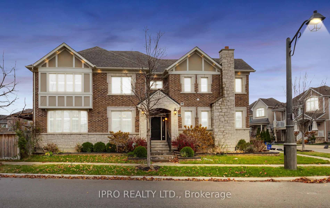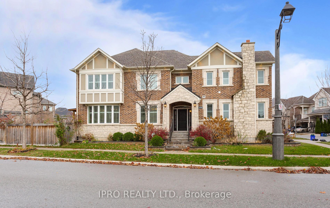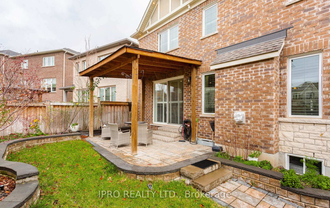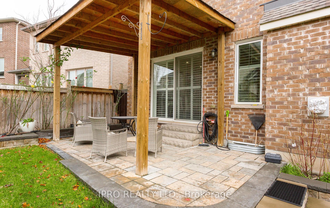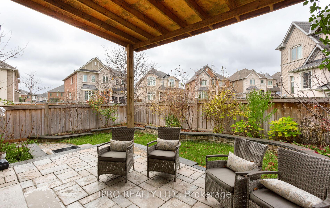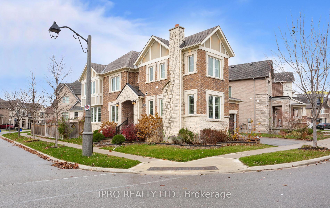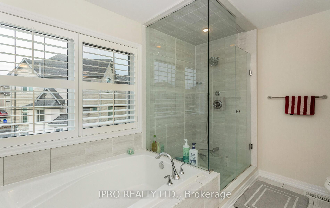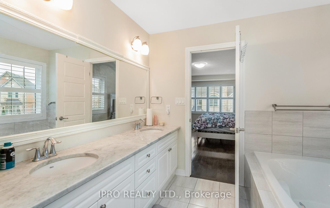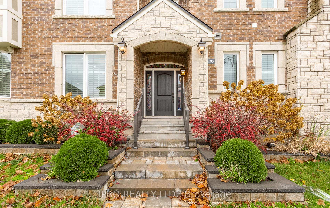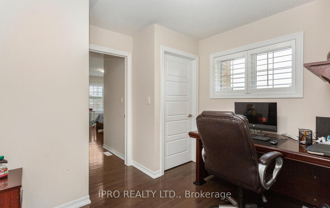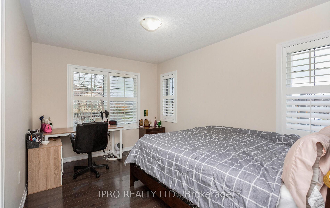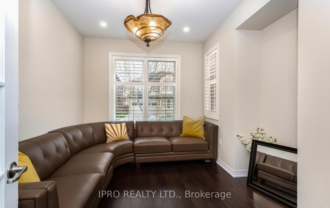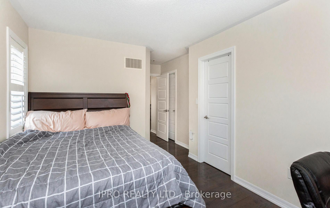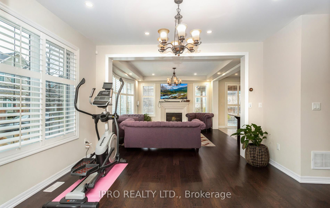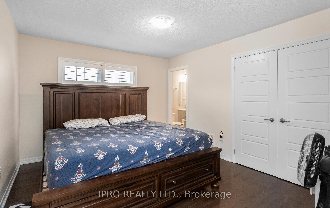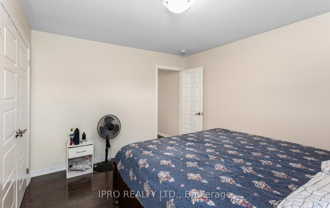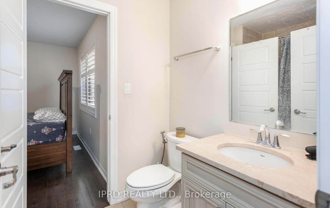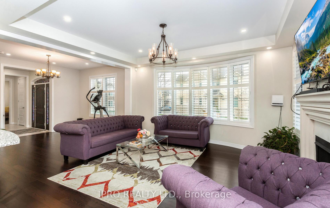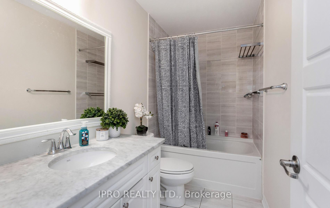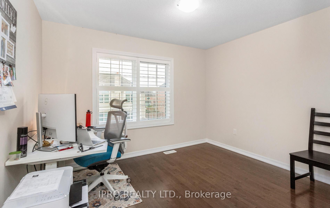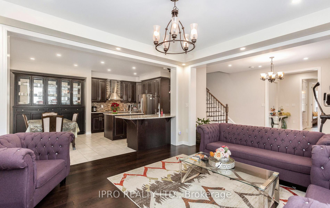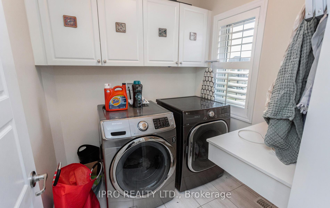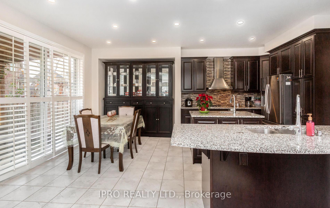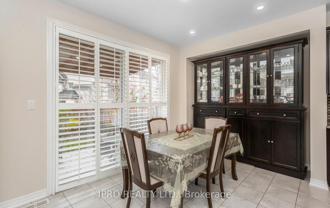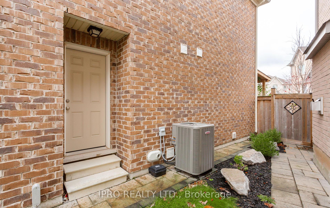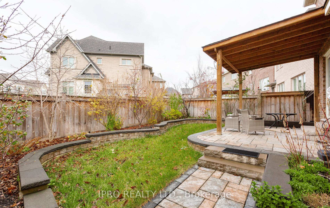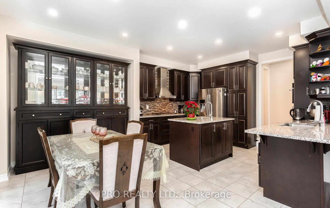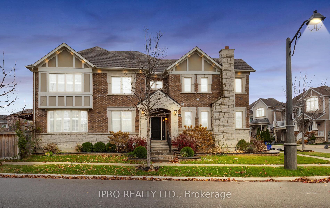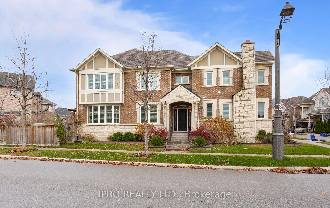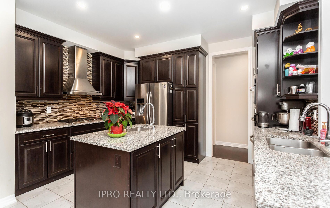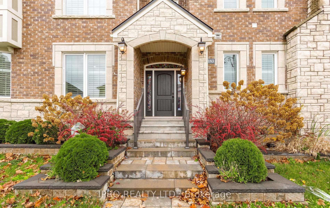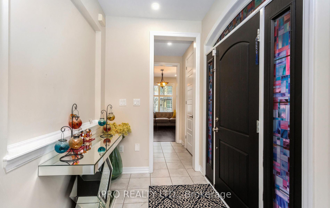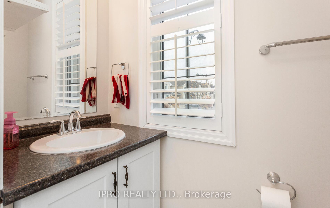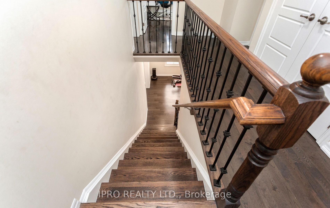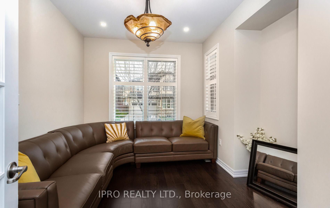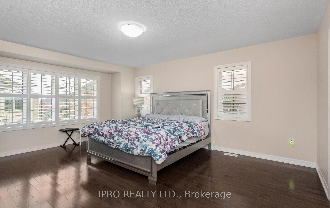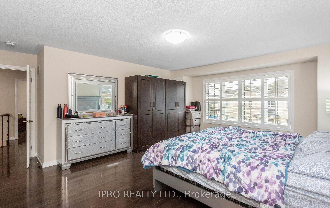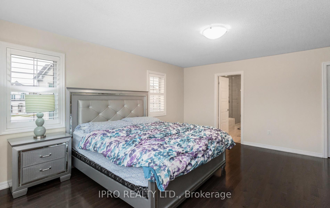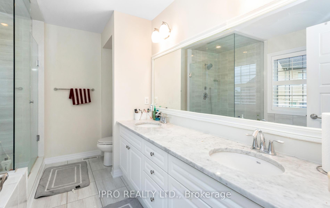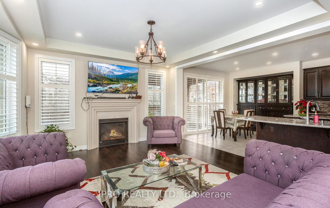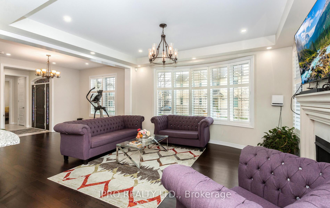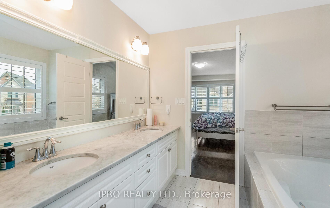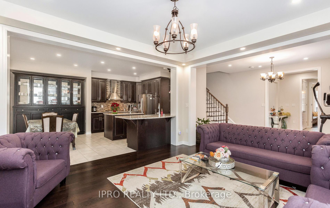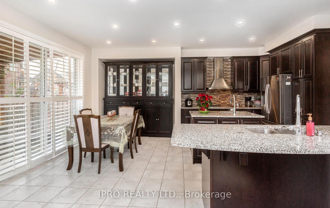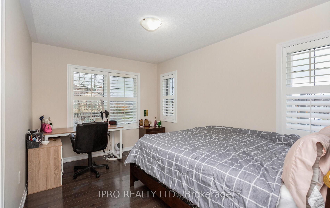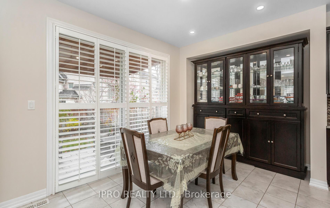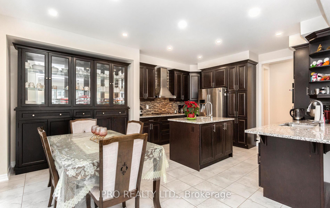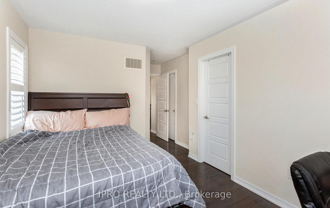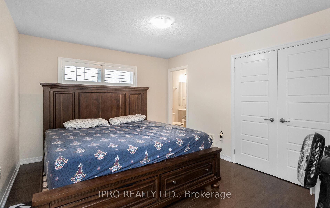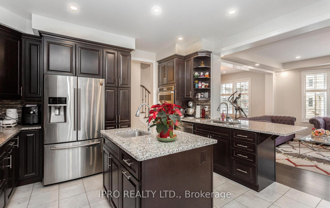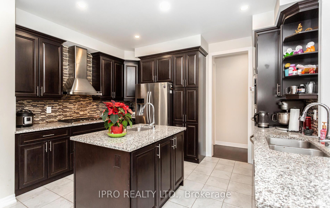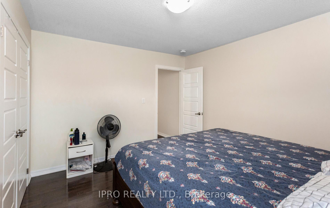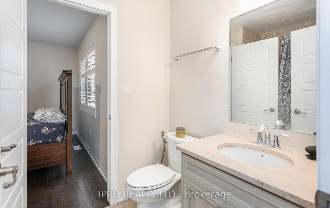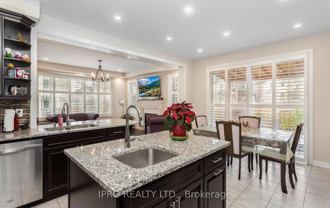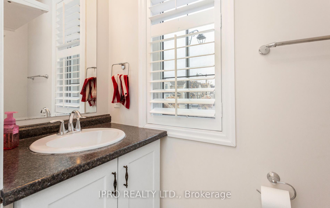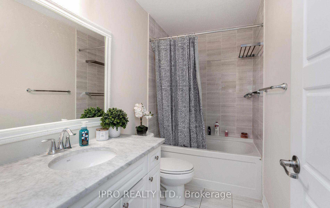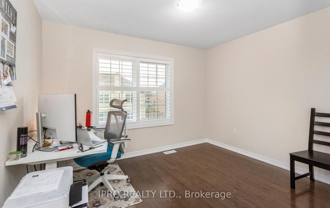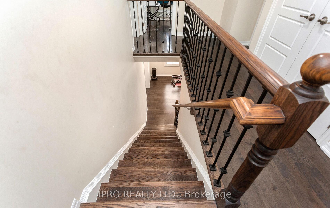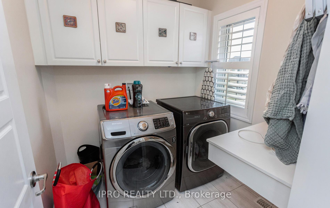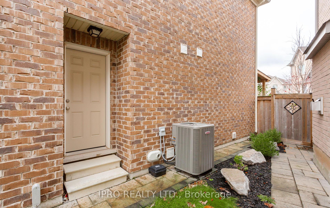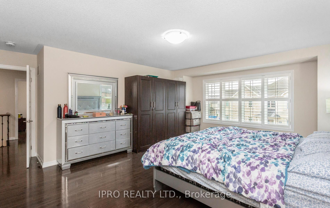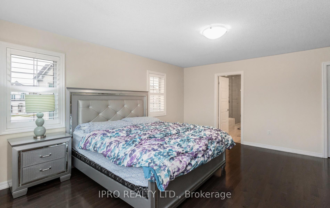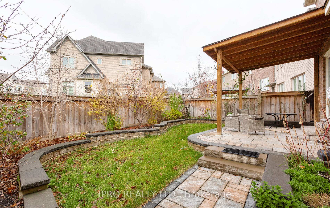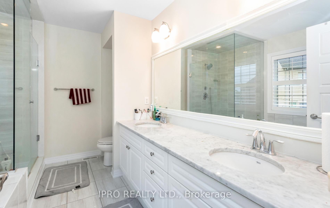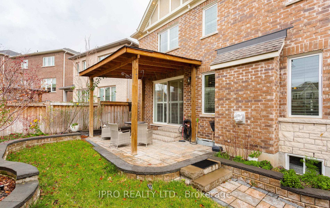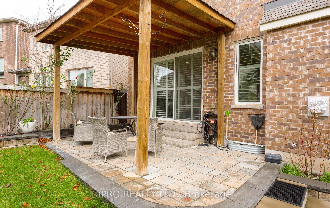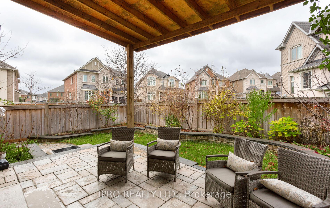$4,999
Available - For Rent
Listing ID: W11213420
3183 Daisy Way , Oakville, L6M 1L3, Ontario
| Spectacular corner lot in preserve area, main floor with 10ft ceilings. Custom made kitchen with backsplash, granite countertops. Hardwood floor on both levels, second floor laundry, two bedrooms with walk-in closet/ensuite, landscaped yard with irrigation system and large patio, LED outdoor lights, fenced yard. Steps to two of the best schools in Oakville, hospital, park, public transit, shopping mall, access to hwy 407/403/QEW, sixteen mile rec gym and trails. Carpet free home. Large buffet with hutch and additional cupboards in master bedroom. |
| Extras: California shutters on both levels, high end stainless steel appliances, countertop gas stove, B/I oven and microwave, garage door opener w/ remote. Enercare protection plan paid for by the owners. |
| Price | $4,999 |
| DOM | 26 |
| Payment Frequency: | Monthly |
| Payment Method: | Cheque |
| Rental Application Required: | Y |
| Deposit Required: | Y |
| Credit Check: | Y |
| Employment Letter | Y |
| Lease Agreement | Y |
| References Required: | Y |
| Occupancy by: | Tenant |
| Address: | 3183 Daisy Way , Oakville, L6M 1L3, Ontario |
| Lot Size: | 38.00 x 91.00 (Feet) |
| Directions/Cross Streets: | Dundas & George Savage |
| Rooms: | 11 |
| Bedrooms: | 4 |
| Bedrooms +: | 1 |
| Kitchens: | 1 |
| Family Room: | Y |
| Basement: | Full, Unfinished |
| Furnished: | N |
| Property Type: | Detached |
| Style: | 2-Storey |
| Exterior: | Brick, Stone |
| Garage Type: | Attached |
| (Parking/)Drive: | Available |
| Drive Parking Spaces: | 3 |
| Pool: | None |
| Private Entrance: | Y |
| Laundry Access: | Ensuite |
| Approximatly Square Footage: | 2500-3000 |
| Property Features: | Hospital, Park, School, School Bus Route |
| CAC Included: | Y |
| Common Elements Included: | Y |
| Heat Included: | Y |
| Parking Included: | Y |
| Fireplace/Stove: | Y |
| Heat Source: | Gas |
| Heat Type: | Forced Air |
| Central Air Conditioning: | Central Air |
| Ensuite Laundry: | Y |
| Sewers: | Sewers |
| Water: | Municipal |
| Although the information displayed is believed to be accurate, no warranties or representations are made of any kind. |
| IPRO REALTY LTD. |
|
|

Irfan Bajwa
Broker, ABR, SRS, CNE
Dir:
416-832-9090
Bus:
905-268-1000
Fax:
905-277-0020
| Virtual Tour | Book Showing | Email a Friend |
Jump To:
At a Glance:
| Type: | Freehold - Detached |
| Area: | Halton |
| Municipality: | Oakville |
| Neighbourhood: | Rural Oakville |
| Style: | 2-Storey |
| Lot Size: | 38.00 x 91.00(Feet) |
| Beds: | 4+1 |
| Baths: | 4 |
| Fireplace: | Y |
| Pool: | None |
Locatin Map:

