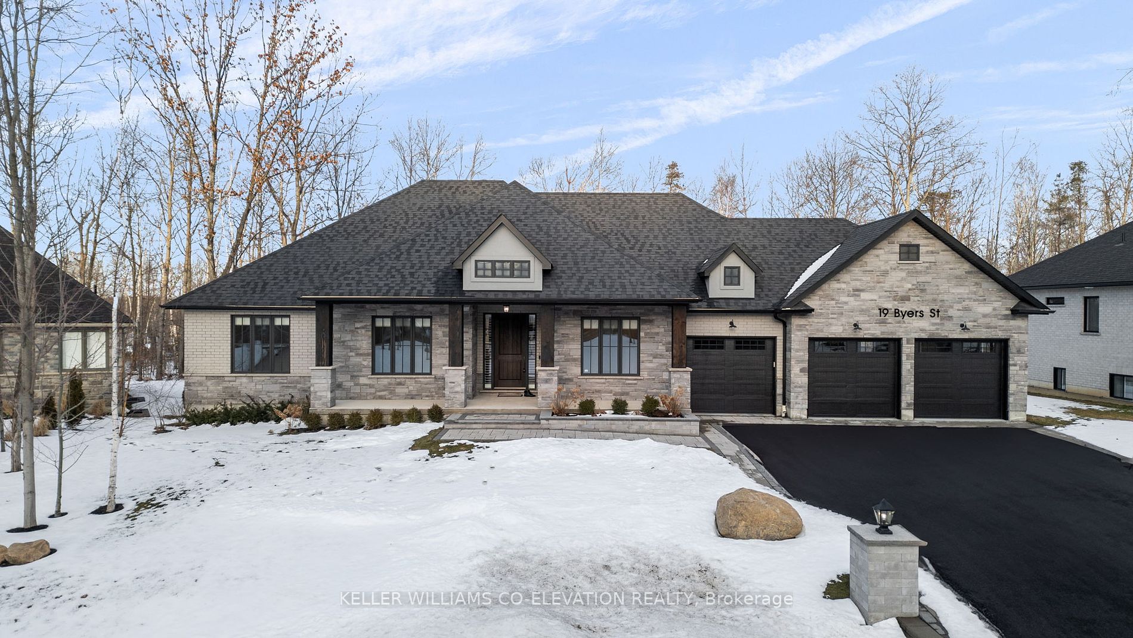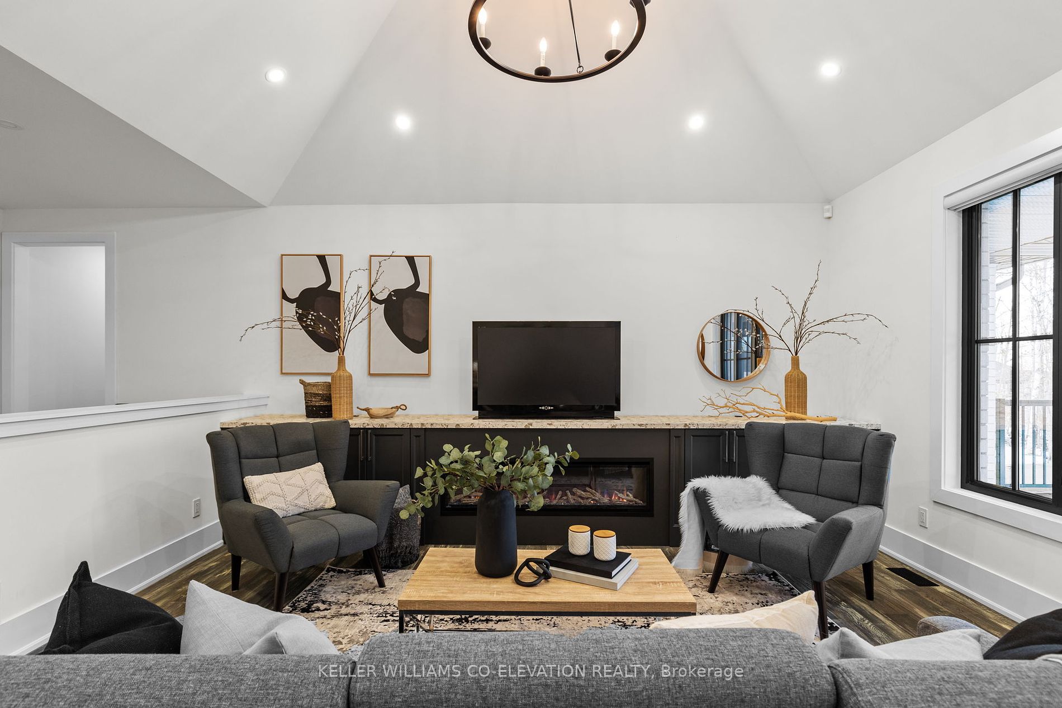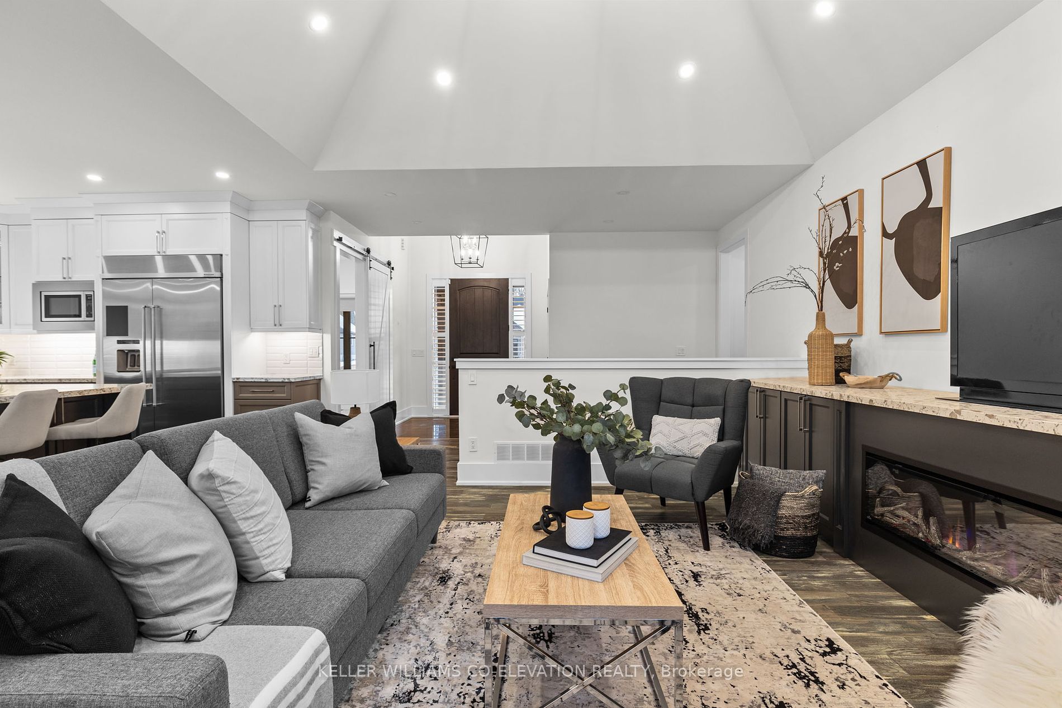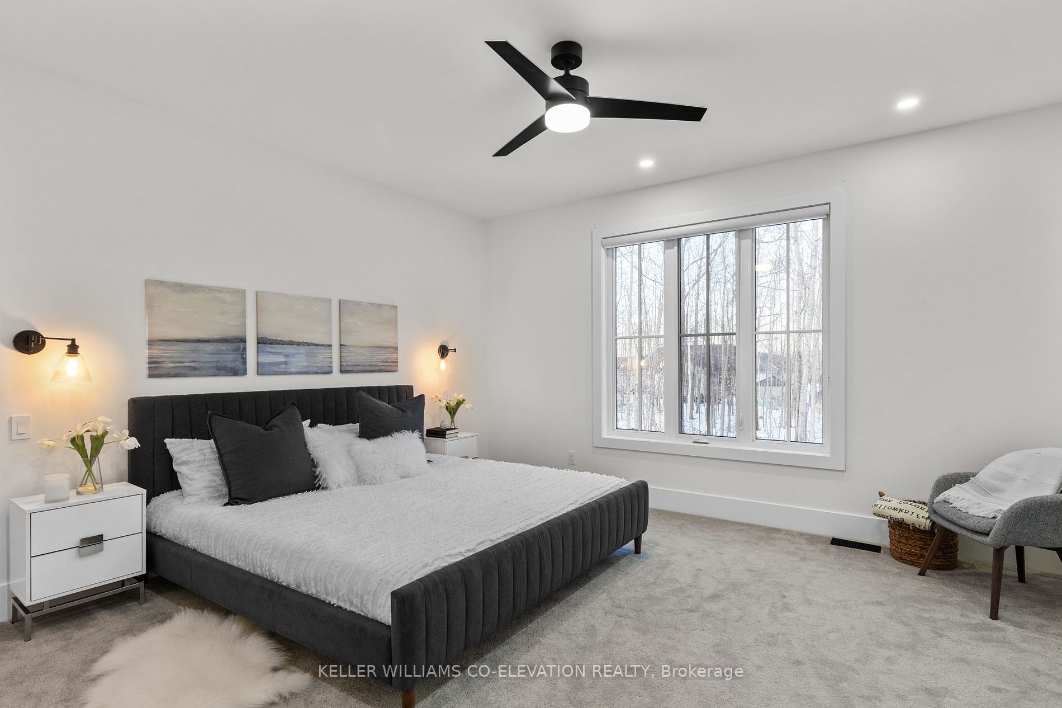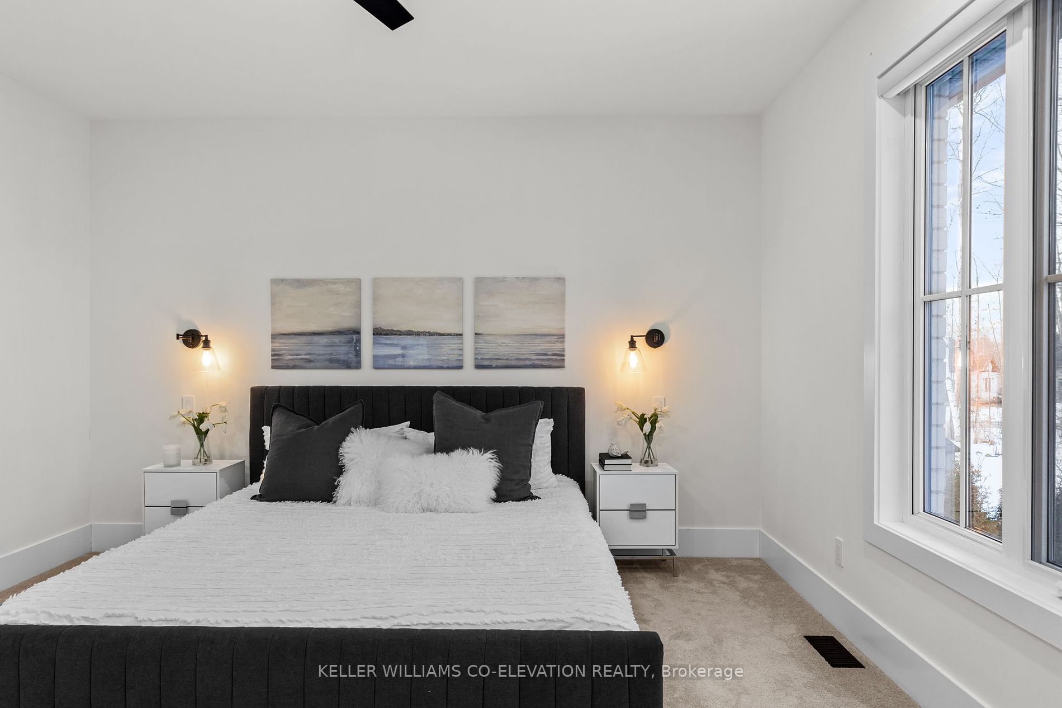$1,875,000
Available - For Sale
Listing ID: S8288122
19 Byers St , Springwater, L9X 2A3, Ontario
| Welcome to 19 Byers St, a 4+2 bdrm bunglaow crafted by Lilac Homes in 2019. The exterior features a paved triple-wide driveway w/ decorative stone work & lighting around the perimeter leading to a 3-car garage. The landscaping boasts lilies of various heights & bloom times, & an in-ground sprinkler system. Inside, you are welcomed by a bright foyer leading to a main floor w/ 4 bdrms, 3 bathrooms, & an open-concept kitchen/living room area. The kitchen boasts Thermador dual wall ovens, a large island, & a w/i pantry. The main floor primary room has a luxurious 5pc ensuite, & w/i closet. All bathrooms have underfloor heating for added comfort. The basement has an additional 2 bdrms, a 4 piece bathroom, a rec room, & wet bar. The backyard is an entertainer's dream w/ mature trees, a propane gas line for BBQ, & extended "dog run" area fenced off. Additionally, there is a generator that allows 8 days of backup energy, & separate heating and A/C on each floor. |
| Price | $1,875,000 |
| Taxes: | $7111.00 |
| Address: | 19 Byers St , Springwater, L9X 2A3, Ontario |
| Lot Size: | 105.00 x 198.98 (Feet) |
| Directions/Cross Streets: | Ctyrd53/Seadonrd/Byersst |
| Rooms: | 6 |
| Rooms +: | 5 |
| Bedrooms: | 4 |
| Bedrooms +: | 2 |
| Kitchens: | 1 |
| Family Room: | Y |
| Basement: | Finished |
| Approximatly Age: | 0-5 |
| Property Type: | Detached |
| Style: | Bungalow |
| Exterior: | Brick |
| Garage Type: | Attached |
| (Parking/)Drive: | Other |
| Drive Parking Spaces: | 8 |
| Pool: | None |
| Approximatly Age: | 0-5 |
| Approximatly Square Footage: | 2000-2500 |
| Property Features: | Golf, Grnbelt/Conserv, Park, School Bus Route, Skiing |
| Fireplace/Stove: | Y |
| Heat Source: | Gas |
| Heat Type: | Forced Air |
| Central Air Conditioning: | Central Air |
| Sewers: | Sewers |
| Water: | Municipal |
| Utilities-Cable: | A |
| Utilities-Hydro: | A |
| Utilities-Gas: | A |
$
%
Years
This calculator is for demonstration purposes only. Always consult a professional
financial advisor before making personal financial decisions.
| Although the information displayed is believed to be accurate, no warranties or representations are made of any kind. |
| KELLER WILLIAMS CO-ELEVATION REALTY |
|
|

Irfan Bajwa
Broker, ABR, SRS, CNE
Dir:
416-832-9090
Bus:
905-268-1000
Fax:
905-277-0020
| Virtual Tour | Book Showing | Email a Friend |
Jump To:
At a Glance:
| Type: | Freehold - Detached |
| Area: | Simcoe |
| Municipality: | Springwater |
| Neighbourhood: | Snow Valley |
| Style: | Bungalow |
| Lot Size: | 105.00 x 198.98(Feet) |
| Approximate Age: | 0-5 |
| Tax: | $7,111 |
| Beds: | 4+2 |
| Baths: | 4 |
| Fireplace: | Y |
| Pool: | None |
Locatin Map:
Payment Calculator:

