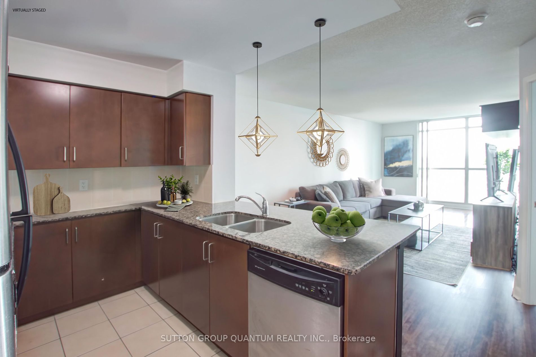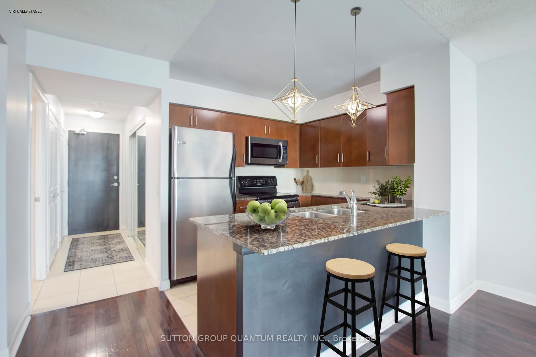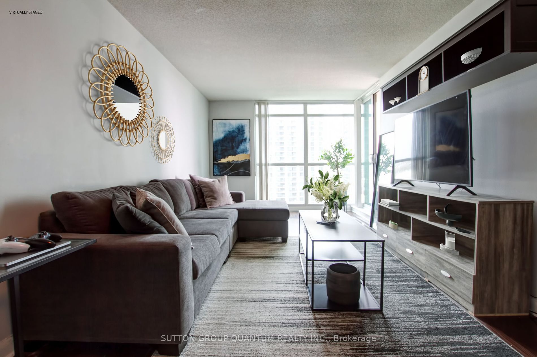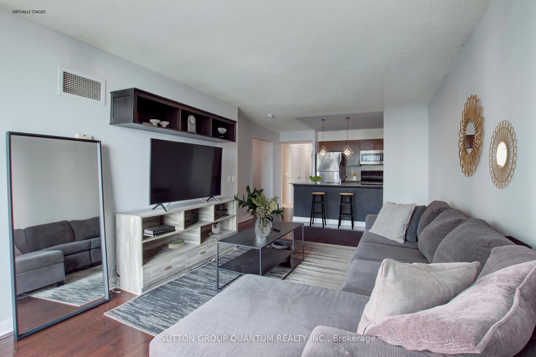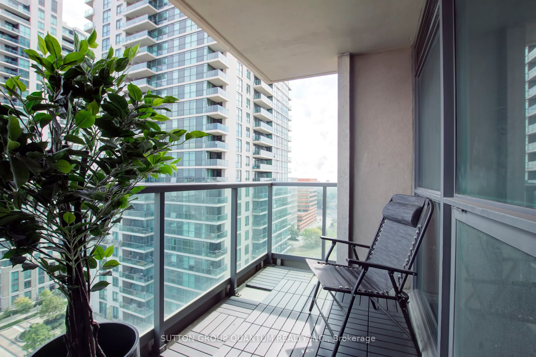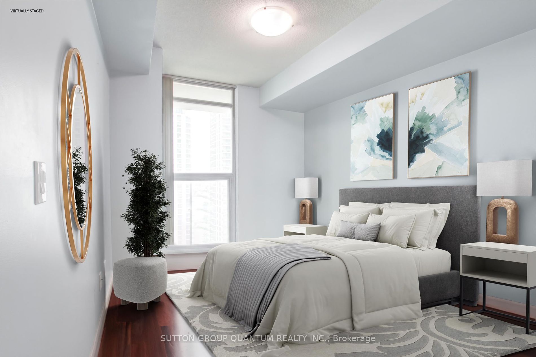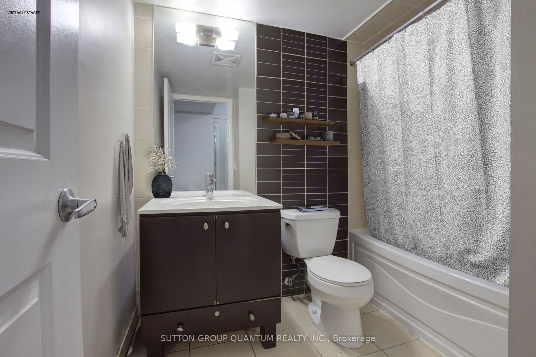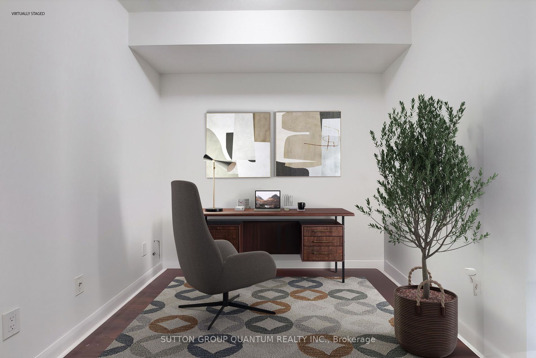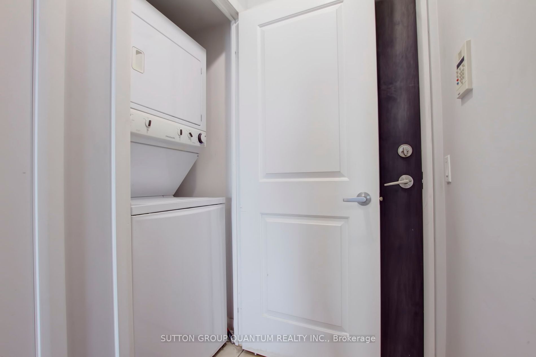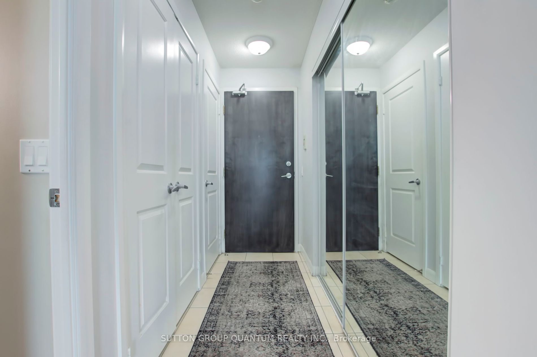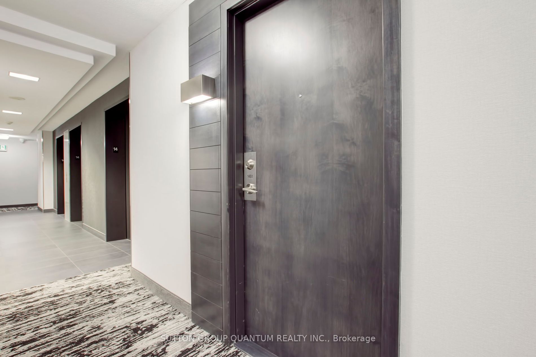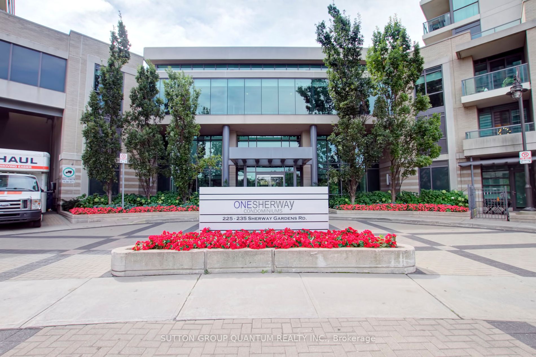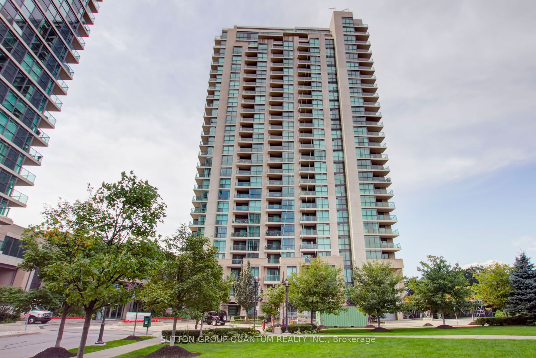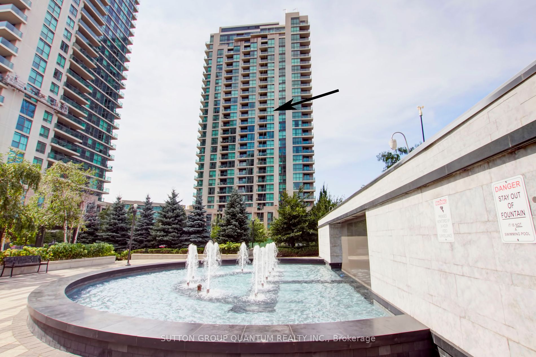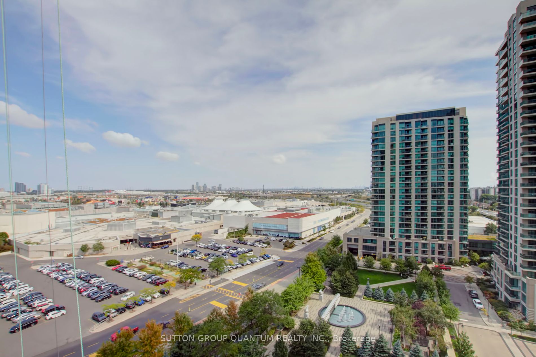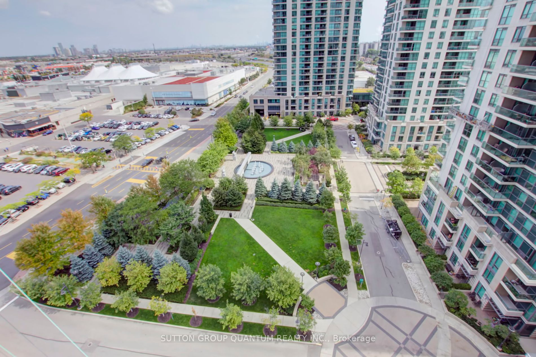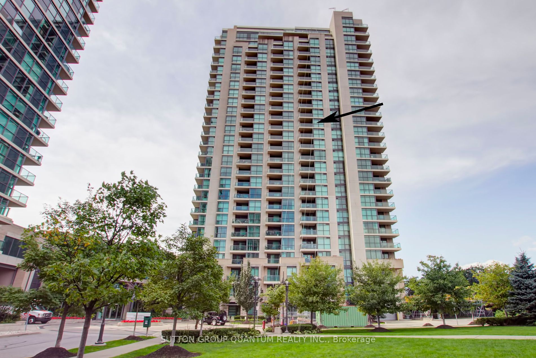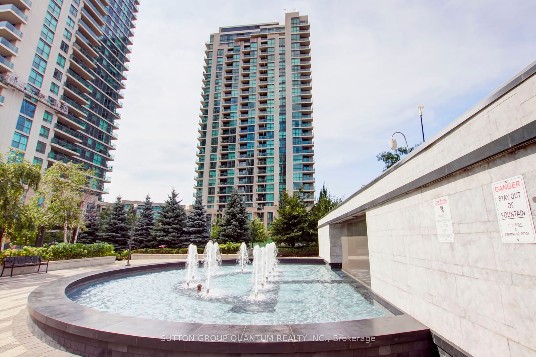$599,998
Available - For Sale
Listing ID: W8093784
235 Sherway Gardens Rd , Unit 1401, Toronto, M9C 0A2, Ontario
| Discover Your Opportunity to Possess a Spacious, Amenity-Laden Condo in an Ideal Location! Perched on the 14th Floor of the Esteemed One Sherway, This 1+1 Residence Provides Over 700 SqFt of Spacious Living. Conveniently Located at Sherway Gardens, with Trillium Hospital, , Restaurants and Public Transit at Your Disposal. The Kitchen Boasts Full-Size Appliances, a Rarity in New Condo Developments Today. Dining Flexibility at Either the Peninsula or Dining Table Provides Plenty of Room for Hosting Dinner Parties. The Den Serves as an Ideal Work-From-Home Retreat, Separate from the Welcoming Living Room, Promoting a Harmonious Work-Life Balance. Two Double-Door Closets for your Storage Needs and an Additional Cabinet for More Storage in the Bathroom. Step Outside to the Walk-Out Balcony and Enjoy the Morning Light and the Fresh Outdoors. Adding to its Appeal, this Unit Comes with an Owned Underground Parking Spot. Seize This Opportunity Before it Slips Away! |
| Extras: Stainless Steel Fridge, Stove, Dishwasher, Microwave,Stacked Washer/Dryer. Upgraded Lights Fixtures. All Window Coverings. 1 Underground Parking. Close to All Amenities. Some Rooms Virtually Staged. |
| Price | $599,998 |
| Taxes: | $2045.46 |
| Maintenance Fee: | 629.55 |
| Address: | 235 Sherway Gardens Rd , Unit 1401, Toronto, M9C 0A2, Ontario |
| Province/State: | Ontario |
| Condo Corporation No | TCSS |
| Level | 13 |
| Unit No | 01 |
| Directions/Cross Streets: | Gardnier/427/Qew |
| Rooms: | 5 |
| Bedrooms: | 1 |
| Bedrooms +: | 1 |
| Kitchens: | 1 |
| Family Room: | N |
| Basement: | None |
| Approximatly Age: | 11-15 |
| Property Type: | Condo Apt |
| Style: | Multi-Level |
| Exterior: | Brick |
| Garage Type: | Underground |
| Garage(/Parking)Space: | 1.00 |
| Drive Parking Spaces: | 0 |
| Park #1 | |
| Parking Spot: | 112 |
| Parking Type: | Owned |
| Exposure: | E |
| Balcony: | Open |
| Locker: | None |
| Pet Permited: | Restrict |
| Retirement Home: | N |
| Approximatly Age: | 11-15 |
| Approximatly Square Footage: | 700-799 |
| Building Amenities: | Concierge, Exercise Room, Games Room, Indoor Pool, Party/Meeting Room |
| Property Features: | Arts Centre, Hospital, Other, Place Of Worship, Public Transit |
| Maintenance: | 629.55 |
| CAC Included: | Y |
| Water Included: | Y |
| Common Elements Included: | Y |
| Parking Included: | Y |
| Building Insurance Included: | Y |
| Fireplace/Stove: | N |
| Heat Source: | Gas |
| Heat Type: | Forced Air |
| Central Air Conditioning: | Central Air |
| Laundry Level: | Main |
$
%
Years
This calculator is for demonstration purposes only. Always consult a professional
financial advisor before making personal financial decisions.
| Although the information displayed is believed to be accurate, no warranties or representations are made of any kind. |
| SUTTON GROUP QUANTUM REALTY INC. |
|
|

Irfan Bajwa
Broker, ABR, SRS, CNE
Dir:
416-832-9090
Bus:
905-268-1000
Fax:
905-277-0020
| Virtual Tour | Book Showing | Email a Friend |
Jump To:
At a Glance:
| Type: | Condo - Condo Apt |
| Area: | Toronto |
| Municipality: | Toronto |
| Neighbourhood: | Islington-City Centre West |
| Style: | Multi-Level |
| Approximate Age: | 11-15 |
| Tax: | $2,045.46 |
| Maintenance Fee: | $629.55 |
| Beds: | 1+1 |
| Baths: | 1 |
| Garage: | 1 |
| Fireplace: | N |
Locatin Map:
Payment Calculator:

