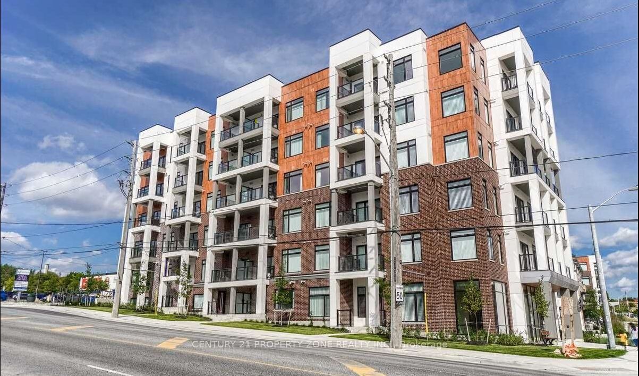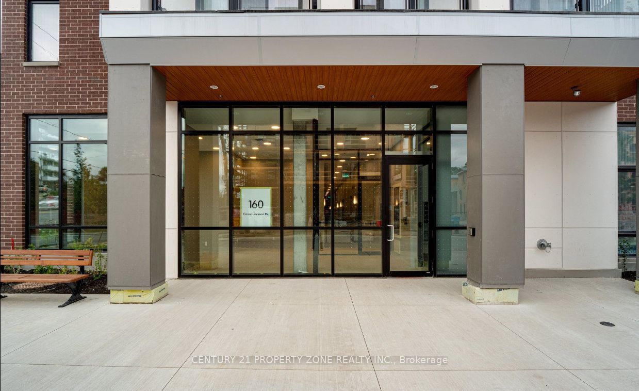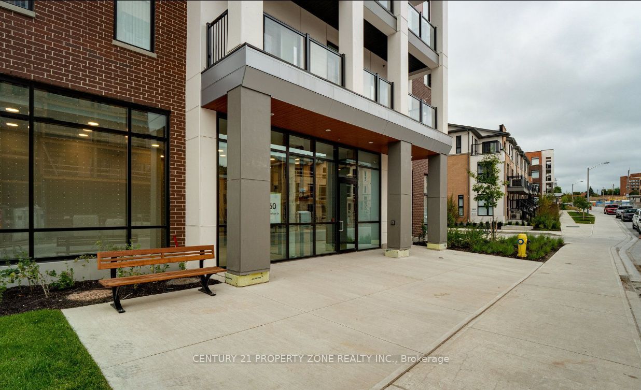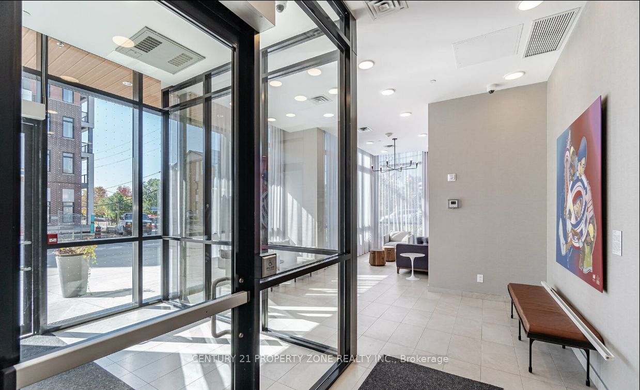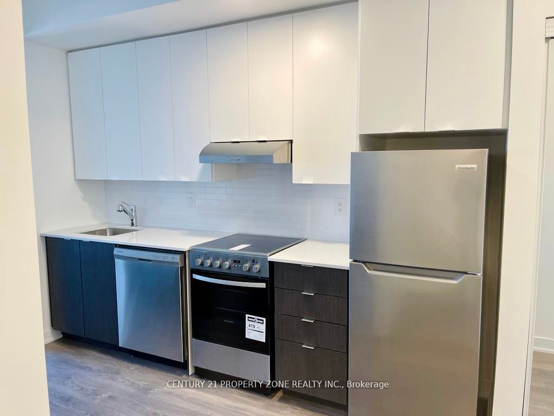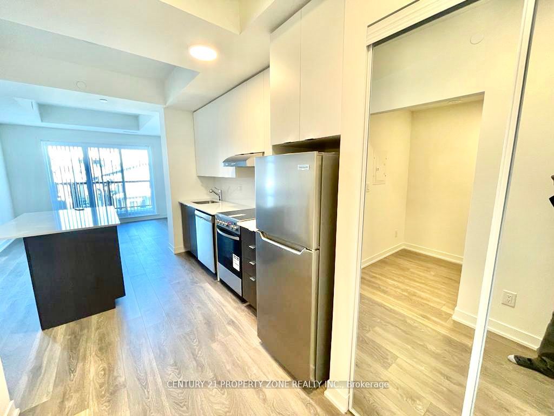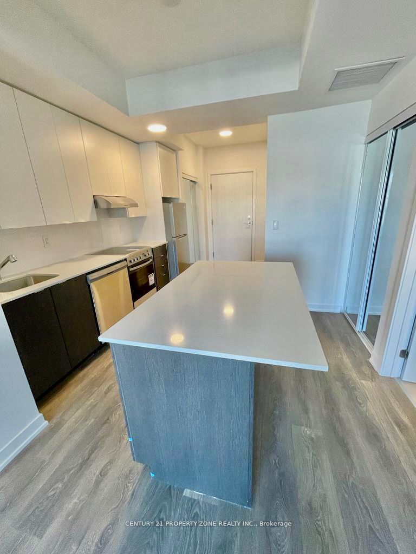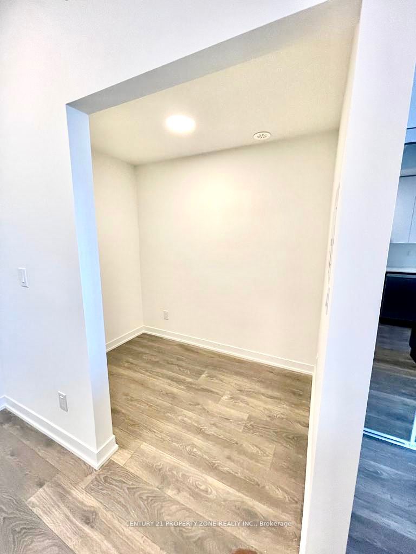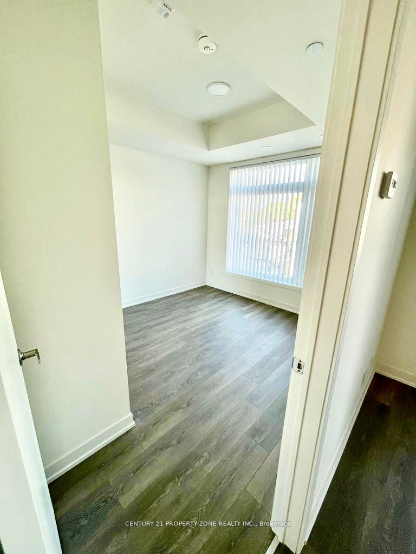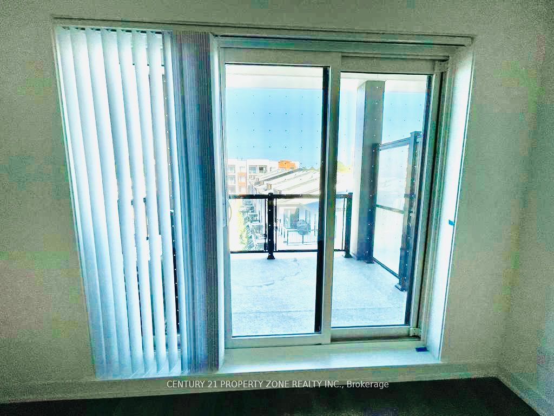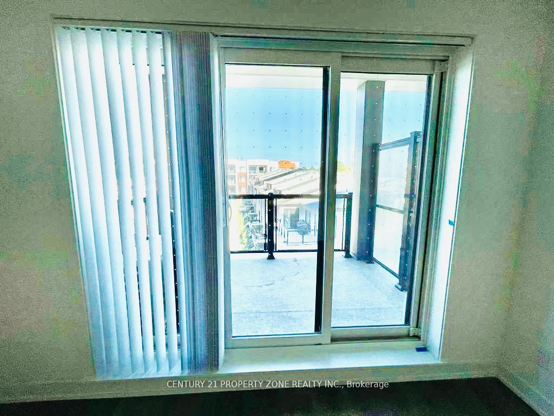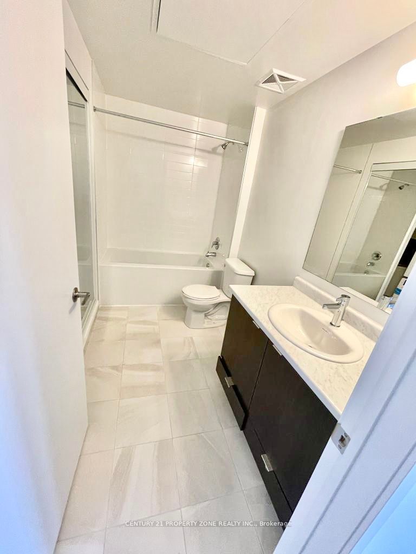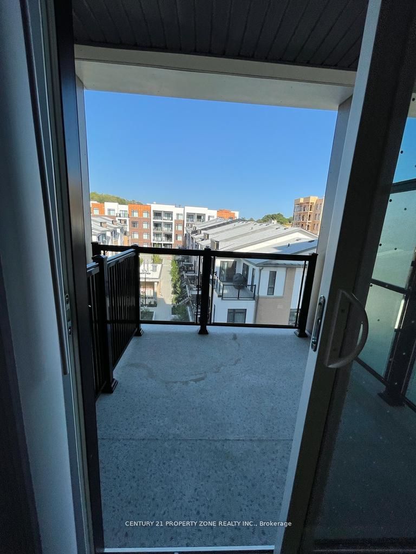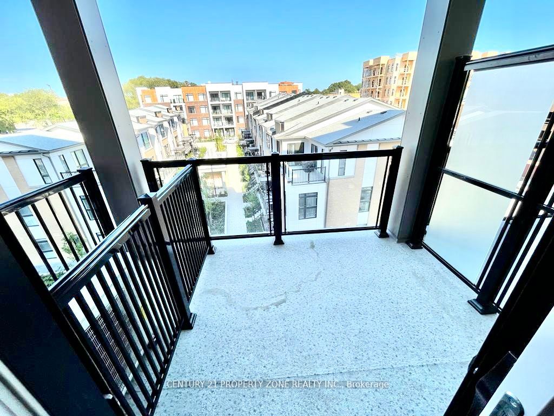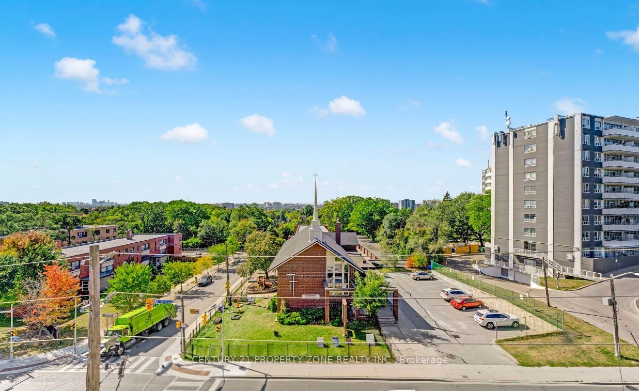$499,999
Available - For Sale
Listing ID: W8076094
160 Canon Jackson Dr , Unit A401, Toronto, M6M 0B6, Ontario
| Welcome Home to Suite A401! This stunning Daniels Keelesdale Phase 1 unit is just over one year old and offers a beautifully designed living space. With abundant natural light, a generous-sized bedroom and den, and an exclusive private balcony with a great view, this unit is perfect for entertaining. The open concept layout of this condo creates a spacious and inviting atmosphere. You'll also appreciate the convenience of ensuite laundry and the stylish wide plank laminate floors that add a touch of elegance to the space. Located just a few minutes' walk away from the future Eglinton LRT, this condo offers easy access to transit, making your daily commute a breeze. Additionally, its proximity to the 401/400 highways and many local amenities further enhance the convenience and desirability of this community. With all these features and benefits, this move-in ready unit is an excellent choice for anyone looking for a vibrant and in-demand place to call home. |
| Extras: All Electric Light Fixtures & Window Coverings, Frigidaire Stainless Steel Fridge, Stove & Hood Fan, Built-In Dishwasher And Stacked Washer & Dryer. Hot Water Tank (Rental).Parking not Included. |
| Price | $499,999 |
| Taxes: | $0.00 |
| Maintenance Fee: | 402.06 |
| Address: | 160 Canon Jackson Dr , Unit A401, Toronto, M6M 0B6, Ontario |
| Province/State: | Ontario |
| Condo Corporation No | TSCC |
| Level | A-4 |
| Unit No | 01 |
| Directions/Cross Streets: | Keele St & Canon Jackson Dr |
| Rooms: | 6 |
| Bedrooms: | 1 |
| Bedrooms +: | 1 |
| Kitchens: | 1 |
| Family Room: | N |
| Basement: | None |
| Property Type: | Condo Apt |
| Style: | Apartment |
| Exterior: | Brick |
| Garage Type: | None |
| Garage(/Parking)Space: | 0.00 |
| Drive Parking Spaces: | 0 |
| Park #1 | |
| Parking Type: | None |
| Park #2 | |
| Parking Type: | None |
| Exposure: | E |
| Balcony: | Open |
| Locker: | Owned |
| Pet Permited: | Restrict |
| Approximatly Square Footage: | 500-599 |
| Building Amenities: | Bike Storage, Visitor Parking |
| Property Features: | Place Of Wor, Public Transit, School |
| Maintenance: | 402.06 |
| Common Elements Included: | Y |
| Fireplace/Stove: | N |
| Heat Source: | Gas |
| Heat Type: | Forced Air |
| Central Air Conditioning: | Central Air |
$
%
Years
This calculator is for demonstration purposes only. Always consult a professional
financial advisor before making personal financial decisions.
| Although the information displayed is believed to be accurate, no warranties or representations are made of any kind. |
| CENTURY 21 PROPERTY ZONE REALTY INC. |
|
|

Irfan Bajwa
Broker, ABR, SRS, CNE
Dir:
416-832-9090
Bus:
905-268-1000
Fax:
905-277-0020
| Book Showing | Email a Friend |
Jump To:
At a Glance:
| Type: | Condo - Condo Apt |
| Area: | Toronto |
| Municipality: | Toronto |
| Neighbourhood: | Beechborough-Greenbrook |
| Style: | Apartment |
| Maintenance Fee: | $402.06 |
| Beds: | 1+1 |
| Baths: | 1 |
| Fireplace: | N |
Locatin Map:
Payment Calculator:

