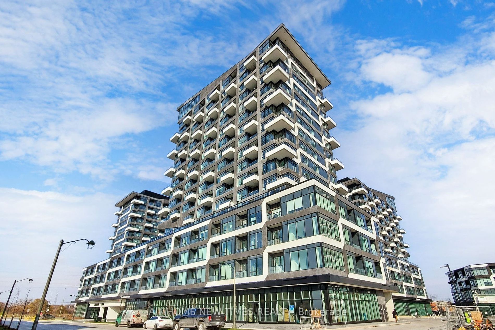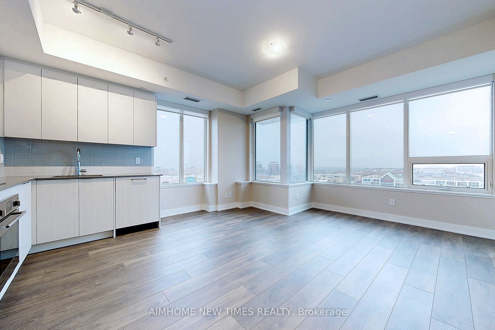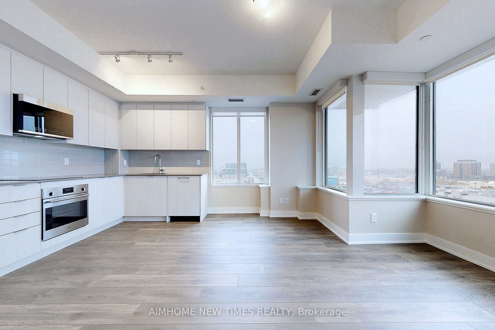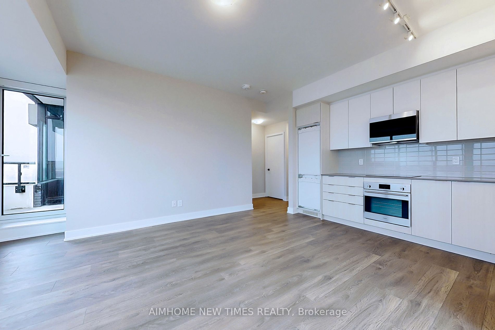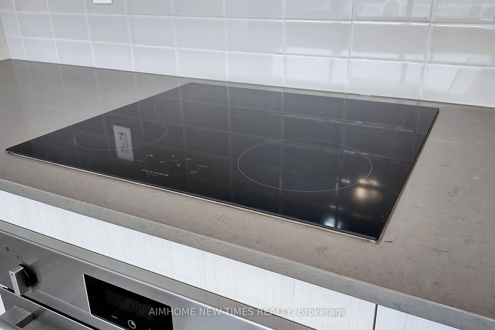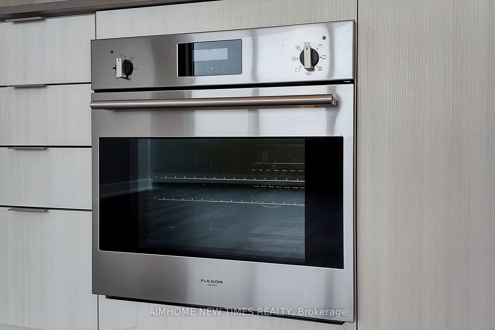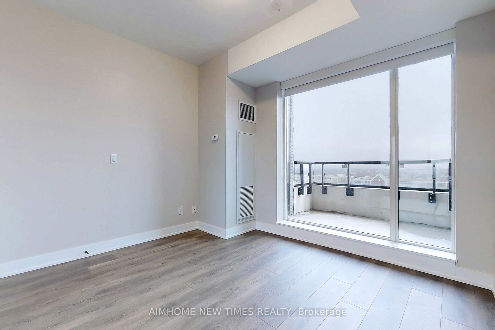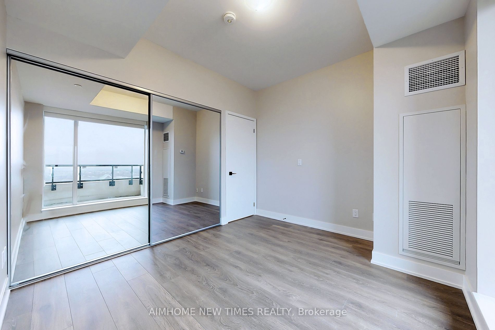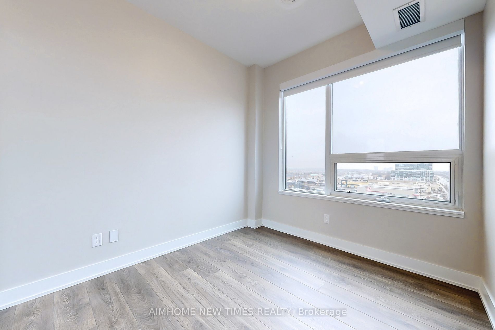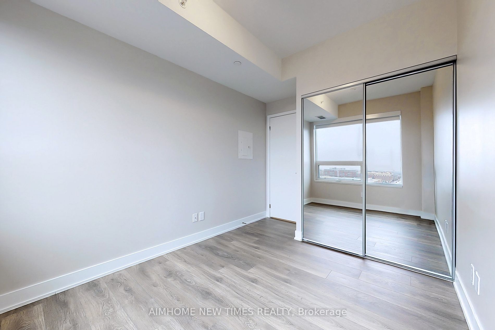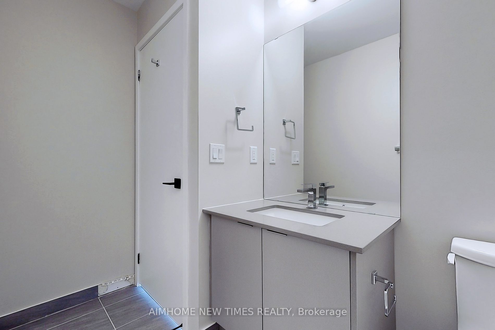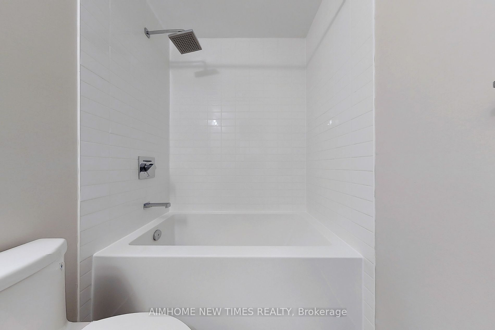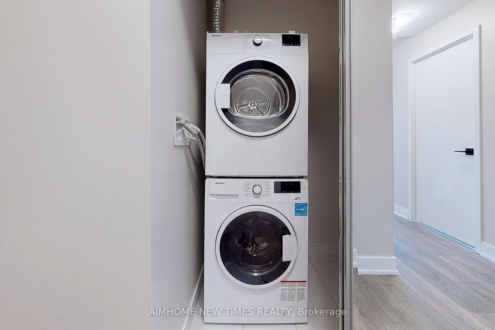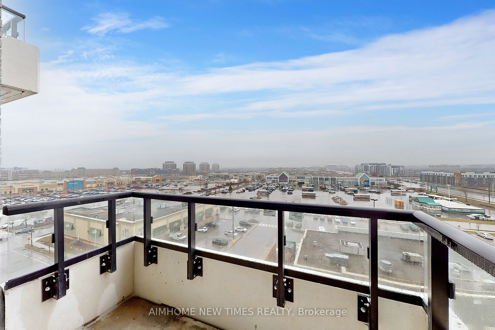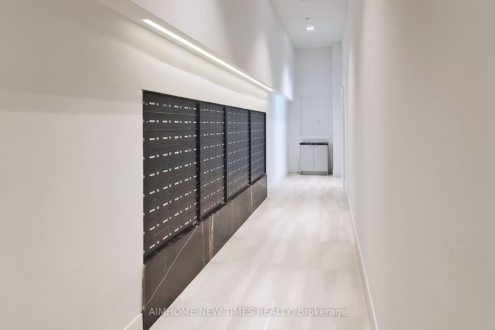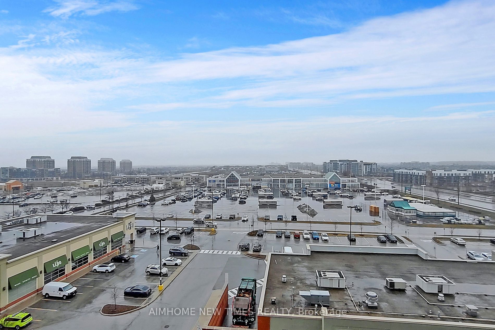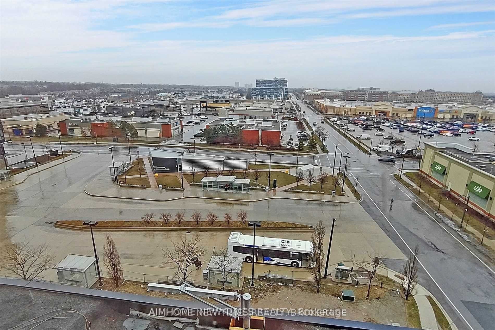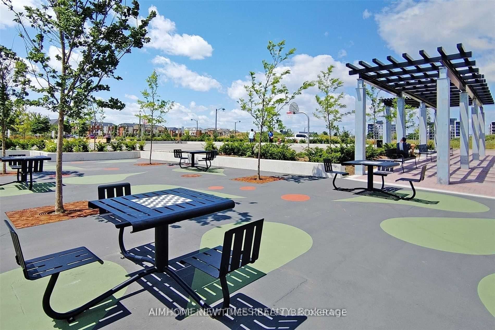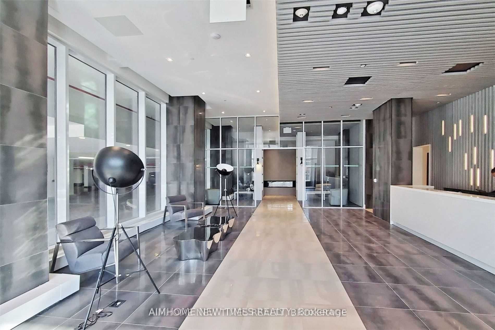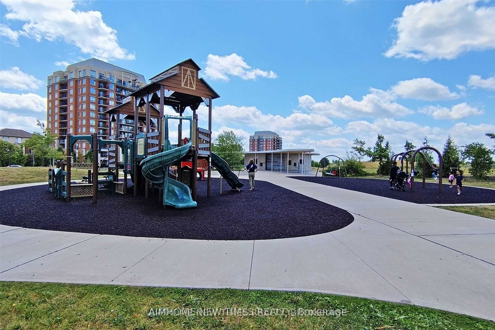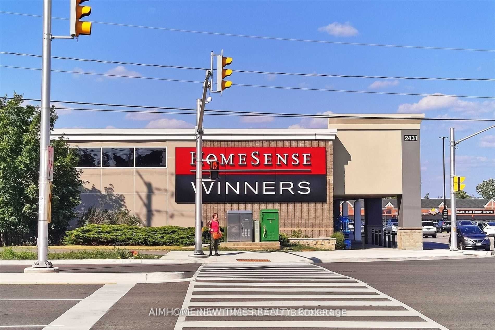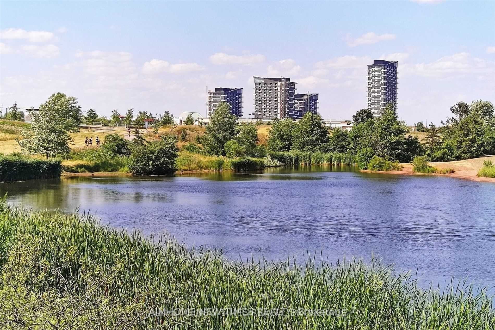$699,900
Available - For Sale
Listing ID: W8040980
2481 Taunton Rd , Unit 708, Oakville, L6H 3R7, Ontario
| Welcome To This Charming One Year Old Two-Bedroom Condo With Southwest Views Of Lake. Laminate Flooring Throughout, Stainless Steel Appliances And Modern Kitchen. Just A Short Distance From The Bus Terminal, Grocery Stores, Shopping Centers, Restaurants, And More. Additionally, You'll Enjoy Easy Access To Sheridan College, Parks, Trails, And Major Highways Including 407 & QEW.This Building Is Equipped With An Array Of Fantastic Amenities, Including A Dedicated Concierge, An Outdoor Garden With BBQ Terrace And Inviting Pool, A Spacious Party Room, Fitness Center, Sauna, Yoga Studio, And Convenient Visitor Parking. Including One Underground Parking And One Locker. |
| Extras: Stainless Steel Fridge, Stove, Dishwasher, Washer & Dryer, Built-In Microwave, All Elf's |
| Price | $699,900 |
| Taxes: | $2500.00 |
| Maintenance Fee: | 601.55 |
| Address: | 2481 Taunton Rd , Unit 708, Oakville, L6H 3R7, Ontario |
| Province/State: | Ontario |
| Condo Corporation No | HSCP |
| Level | 7 |
| Unit No | 708 |
| Directions/Cross Streets: | Dundas St & Trafalgar |
| Rooms: | 5 |
| Bedrooms: | 2 |
| Bedrooms +: | |
| Kitchens: | 1 |
| Family Room: | N |
| Basement: | None |
| Approximatly Age: | 0-5 |
| Property Type: | Condo Apt |
| Style: | Apartment |
| Exterior: | Brick |
| Garage Type: | Underground |
| Garage(/Parking)Space: | 1.00 |
| Drive Parking Spaces: | 1 |
| Park #1 | |
| Parking Spot: | 16 |
| Parking Type: | Owned |
| Legal Description: | C |
| Exposure: | Sw |
| Balcony: | Open |
| Locker: | Owned |
| Pet Permited: | Restrict |
| Approximatly Age: | 0-5 |
| Approximatly Square Footage: | 700-799 |
| Maintenance: | 601.55 |
| Common Elements Included: | Y |
| Parking Included: | Y |
| Building Insurance Included: | Y |
| Fireplace/Stove: | N |
| Heat Source: | Gas |
| Heat Type: | Forced Air |
| Central Air Conditioning: | Central Air |
| Laundry Level: | Main |
$
%
Years
This calculator is for demonstration purposes only. Always consult a professional
financial advisor before making personal financial decisions.
| Although the information displayed is believed to be accurate, no warranties or representations are made of any kind. |
| AIMHOME NEW TIMES REALTY |
|
|

Irfan Bajwa
Broker, ABR, SRS, CNE
Dir:
416-832-9090
Bus:
905-268-1000
Fax:
905-277-0020
| Virtual Tour | Book Showing | Email a Friend |
Jump To:
At a Glance:
| Type: | Condo - Condo Apt |
| Area: | Halton |
| Municipality: | Oakville |
| Neighbourhood: | Uptown Core |
| Style: | Apartment |
| Approximate Age: | 0-5 |
| Tax: | $2,500 |
| Maintenance Fee: | $601.55 |
| Beds: | 2 |
| Baths: | 1 |
| Garage: | 1 |
| Fireplace: | N |
Locatin Map:
Payment Calculator:

