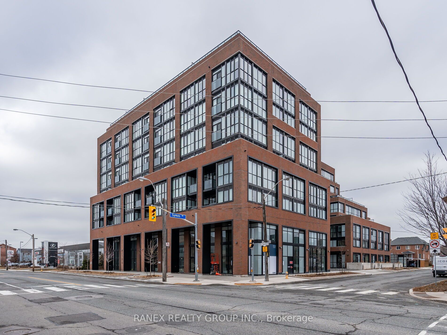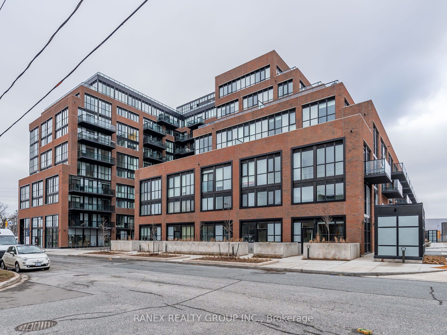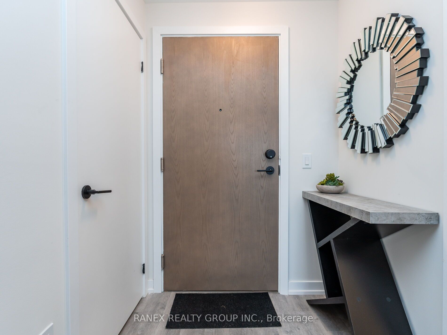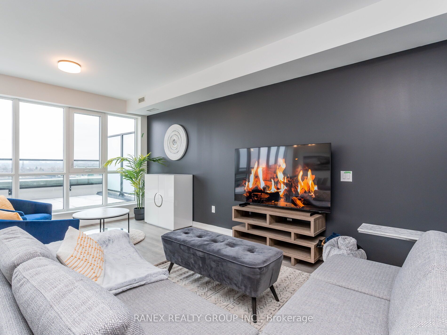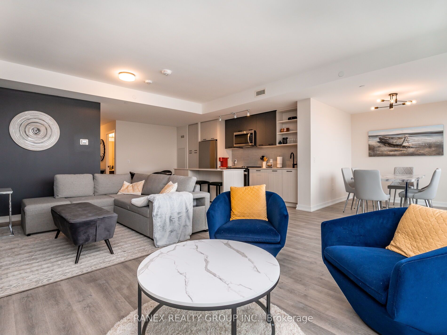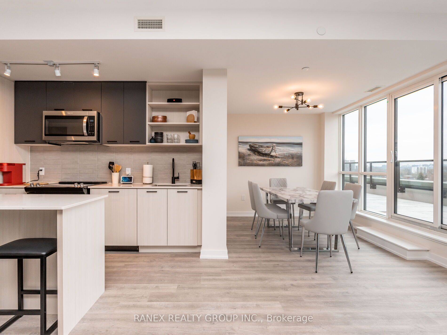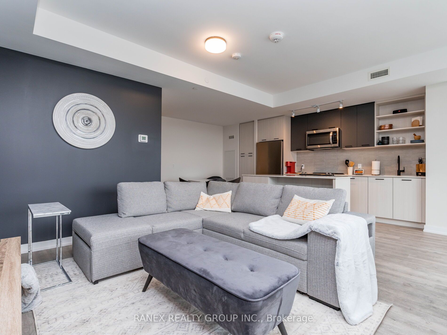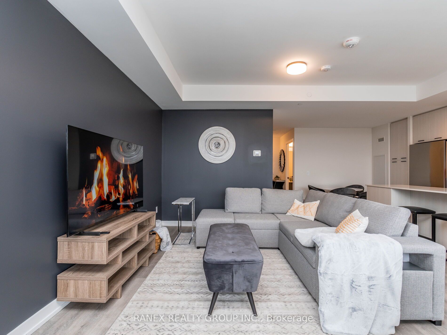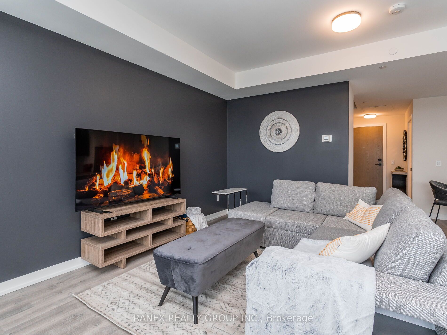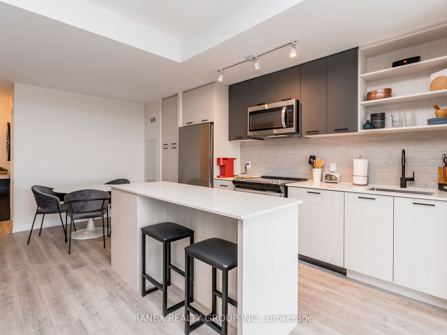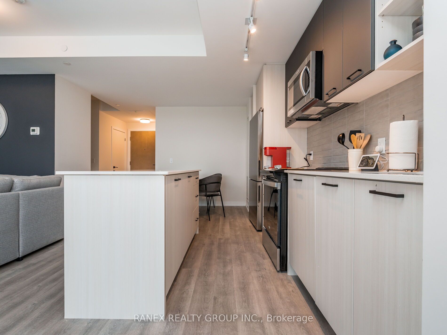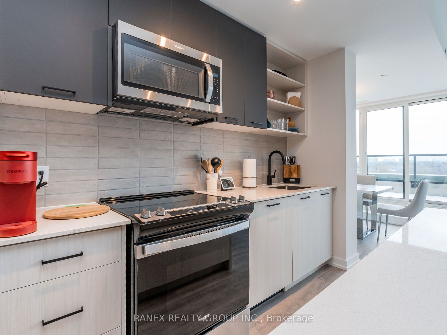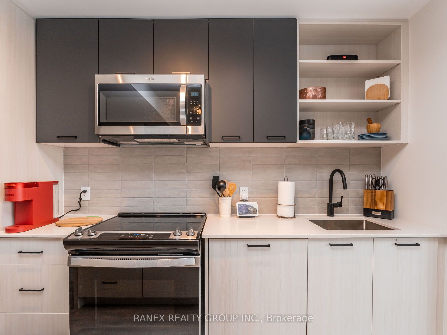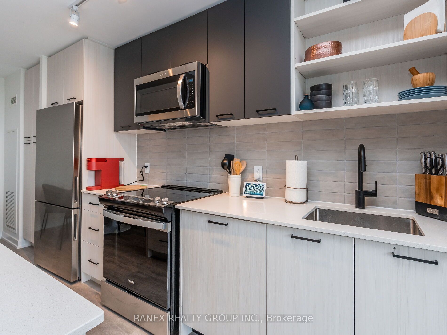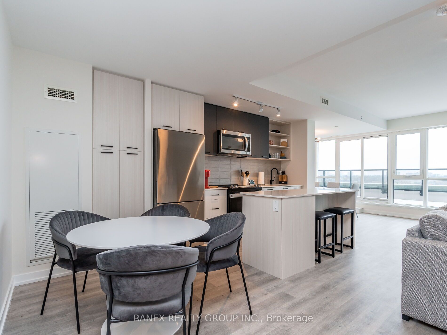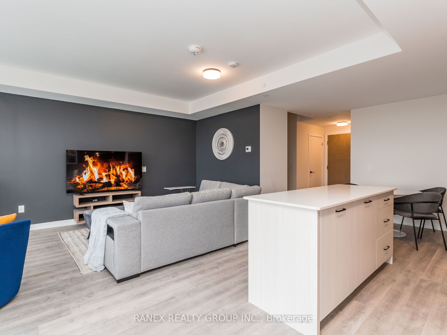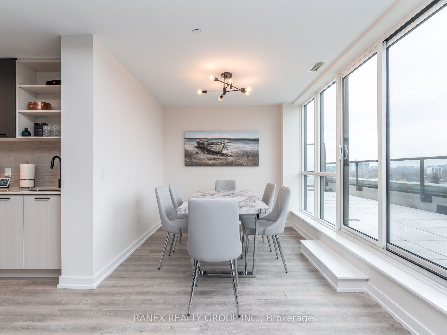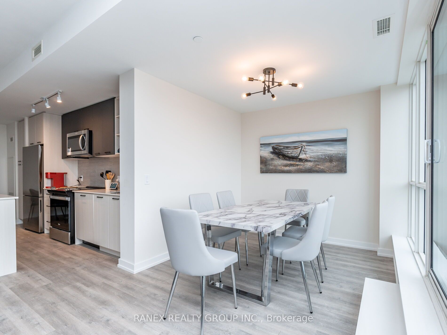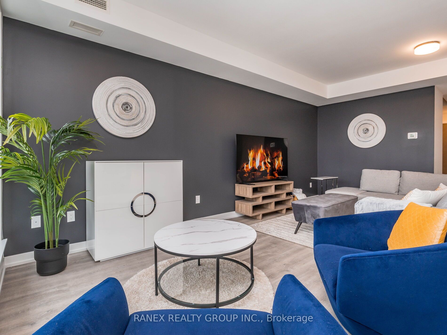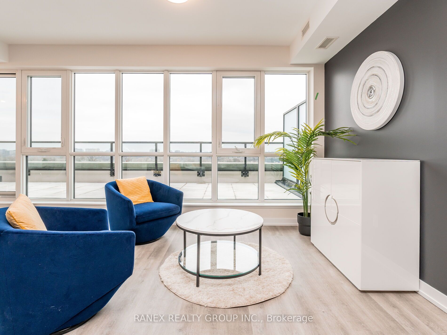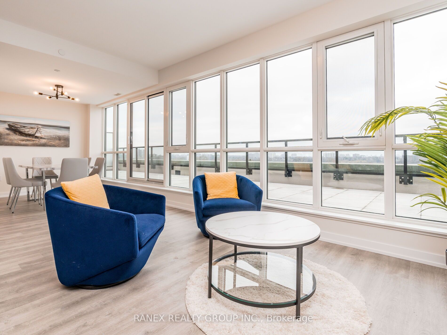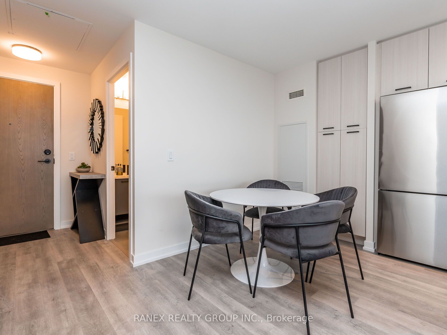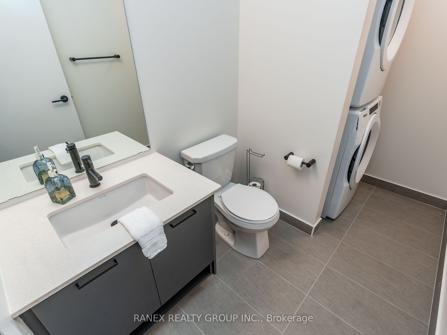$1,490,888
Available - For Sale
Listing ID: W8038834
2300 St Clair Ave West , Unit 723, Toronto, M6N 1K8, Ontario
| Imagine entertaining with your own Private Rooftop Terrance and almost 800 sqft of OUTDOOR living space across 3 terraces. That is what unit 723 gets you. A Penthouse & Townhouse forged into a masterpiece of Design excellence from Marlin Spring. Enjoy almost 2,214 Sqft of Indoor/Outdoor space, all while having the convince of Condo Living in Toronto's sought-after Junction Neighborhood! 723 is a dream come true for an end-user or Investor since we have tweaked every aspect of it to earn 8k - 10k Monthly as a rental. Furthermore, this home comes with all the Custom furniture INCLUDED so you wont have to lift a finger! The Gas Line and Electrical outlets on the terraces allow for Sound Systems and Barbequing all spring and summer long. You will love the 65K spent on upgrades including SMART Automated Blinds, Furniture, Quarts Counters, Custom Breakfast Bar, Lighting, 9' Smth Ceilings, Wide Plank flooring, matte black handles an so much more. You have to See it in person to believe it! |
| Extras: Smart Home Google Home system included, All Smart Automated Window Coverings included, All Stainless Steel Appliances included, (Fridge, Stove, Microwave/Range Hood, B/I Dishwasher) Washer/Dryer, All Electric Light Fixtures Included |
| Price | $1,490,888 |
| Taxes: | $0.00 |
| Maintenance Fee: | 969.46 |
| Address: | 2300 St Clair Ave West , Unit 723, Toronto, M6N 1K8, Ontario |
| Province/State: | Ontario |
| Condo Corporation No | TSCC |
| Level | 07 |
| Unit No | 723 |
| Directions/Cross Streets: | St.Clair & Weston Rd |
| Rooms: | 10 |
| Rooms +: | 1 |
| Bedrooms: | 3 |
| Bedrooms +: | 1 |
| Kitchens: | 1 |
| Family Room: | Y |
| Basement: | None |
| Approximatly Age: | New |
| Property Type: | Condo Apt |
| Style: | Multi-Level |
| Exterior: | Concrete |
| Garage Type: | Underground |
| Garage(/Parking)Space: | 1.00 |
| Drive Parking Spaces: | 0 |
| Park #1 | |
| Parking Spot: | B/51 |
| Parking Type: | Owned |
| Legal Description: | B/51 |
| Exposure: | S |
| Balcony: | Terr |
| Locker: | Owned |
| Pet Permited: | Restrict |
| Retirement Home: | N |
| Approximatly Age: | New |
| Approximatly Square Footage: | 1400-1599 |
| Building Amenities: | Bbqs Allowed, Bike Storage, Concierge, Games Room, Gym, Party/Meeting Room |
| Property Features: | Golf, Hospital, Library, Public Transit, Rec Centre |
| Maintenance: | 969.46 |
| CAC Included: | Y |
| Common Elements Included: | Y |
| Parking Included: | Y |
| Building Insurance Included: | Y |
| Fireplace/Stove: | N |
| Heat Source: | Gas |
| Heat Type: | Forced Air |
| Central Air Conditioning: | Central Air |
| Laundry Level: | Main |
| Elevator Lift: | Y |
$
%
Years
This calculator is for demonstration purposes only. Always consult a professional
financial advisor before making personal financial decisions.
| Although the information displayed is believed to be accurate, no warranties or representations are made of any kind. |
| RANEX REALTY GROUP INC. |
|
|

Irfan Bajwa
Broker, ABR, SRS, CNE
Dir:
416-832-9090
Bus:
905-268-1000
Fax:
905-277-0020
| Virtual Tour | Book Showing | Email a Friend |
Jump To:
At a Glance:
| Type: | Condo - Condo Apt |
| Area: | Toronto |
| Municipality: | Toronto |
| Neighbourhood: | Junction Area |
| Style: | Multi-Level |
| Approximate Age: | New |
| Maintenance Fee: | $969.46 |
| Beds: | 3+1 |
| Baths: | 3 |
| Garage: | 1 |
| Fireplace: | N |
Locatin Map:
Payment Calculator:

