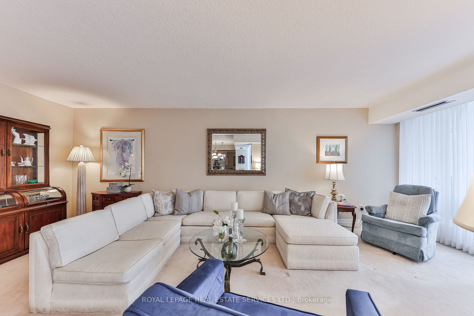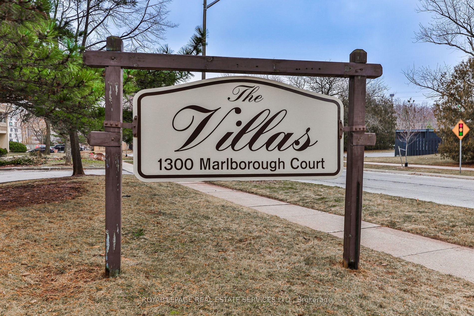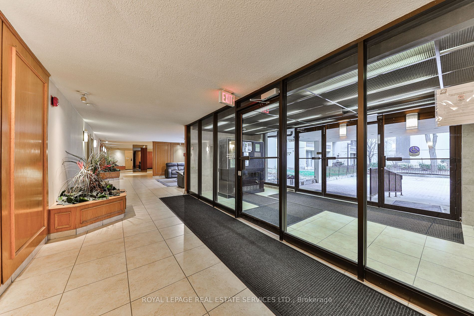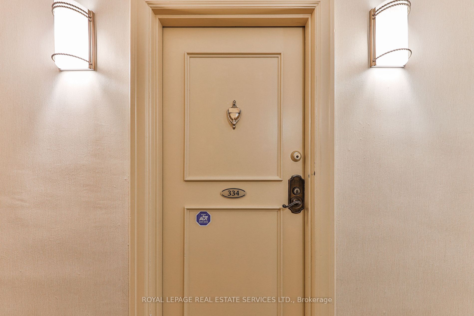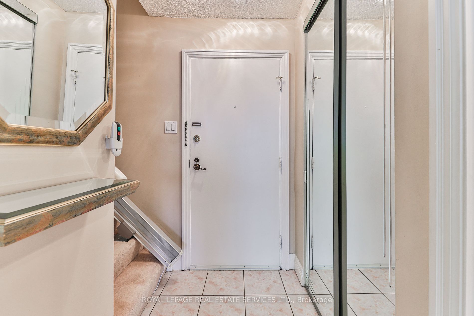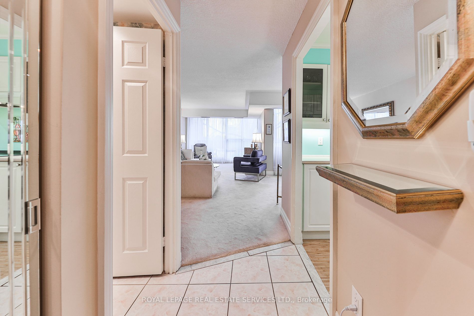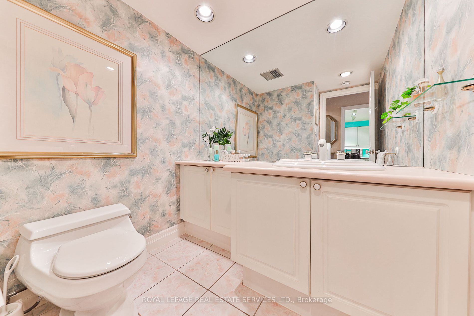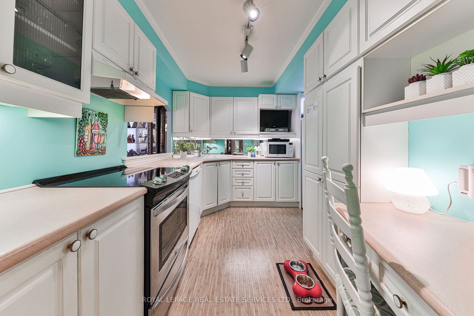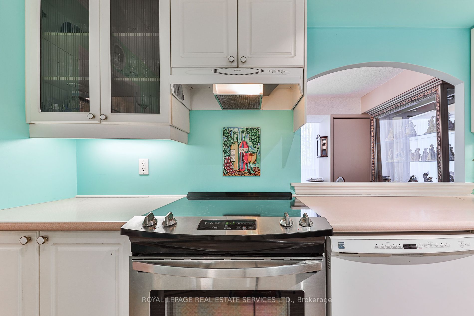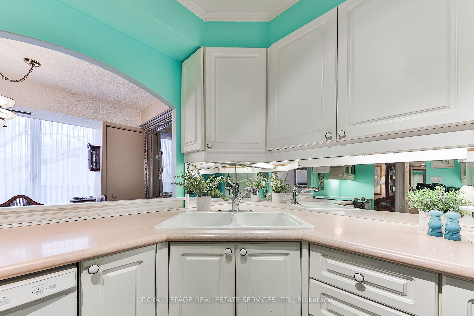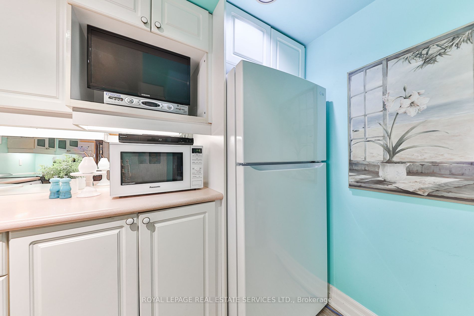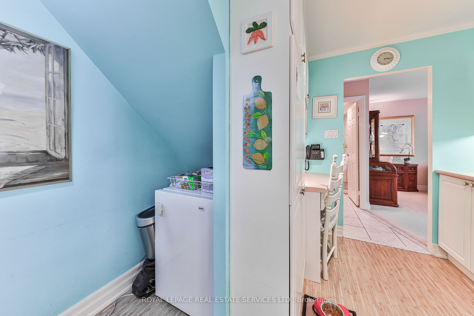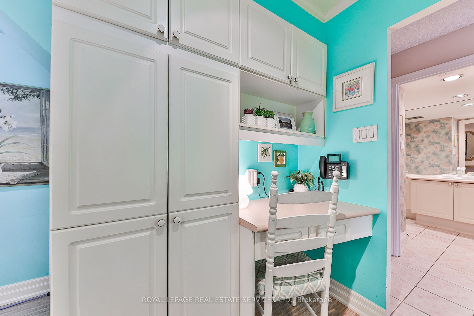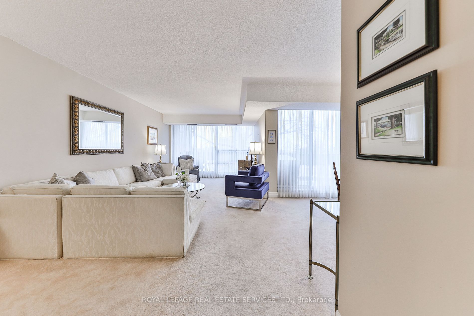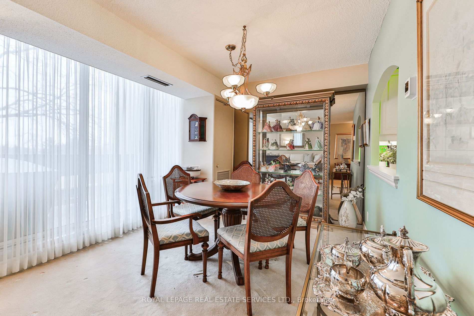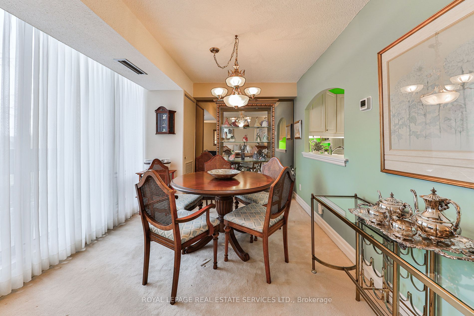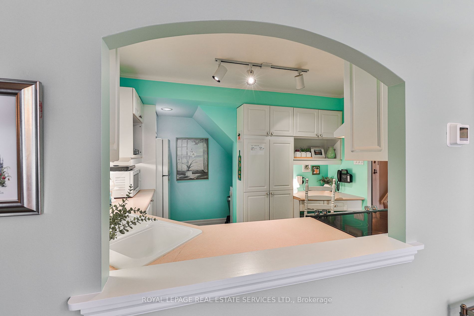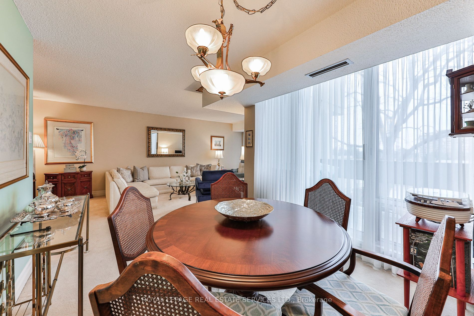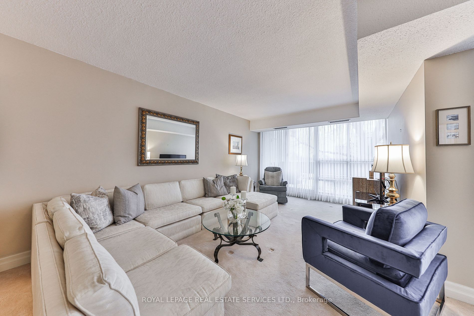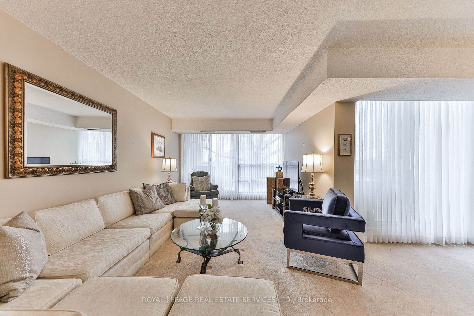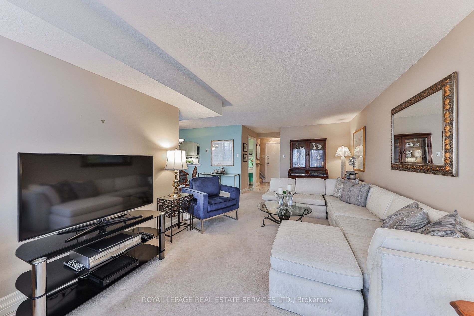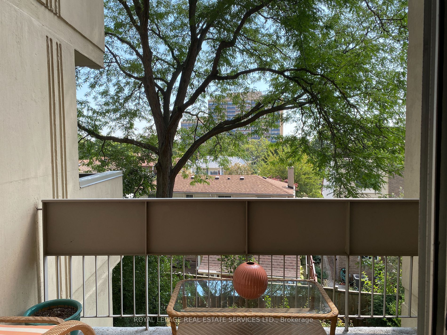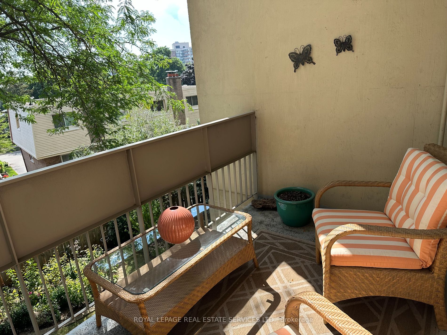$539,000
Available - For Sale
Listing ID: W8037024
1300 Marlborough Crt , Unit 334, Oakville, L6H 2S2, Ontario
| Incredible value with this nearly 1300sqft 2 storey, 3 bedroom, 1.5 bathroom condo in the heart of Oakville! Condo fee covers all utilities. Main floor offers open concept living & dining area, each with a large walkout balcony (with 135sqft of balcony space). Floor to ceiling windows flood the space in beautiful natural lightperfect space - perfect for entertaining. Kitchen comes complete with a built-in desk/work station, glass door cabinets, a mirror backsplash and ample storage. A 2 piece powder room is conveniently located just inside the front entrance. Upstairs youll find 3 generous bedrooms and a 4 piece main bath. Primary has 2 double closets with organizers and a larger window overlooking the treetops below. In addition, this unit comes with one underground parking spot and a very large approximately 12x10 storage locker. Centrally located, close to shopping, restaurants, QEW, trails and much more! |
| Extras: Status Cert Available. |
| Price | $539,000 |
| Taxes: | $1589.00 |
| Assessment Year: | 2023 |
| Maintenance Fee: | 1128.89 |
| Address: | 1300 Marlborough Crt , Unit 334, Oakville, L6H 2S2, Ontario |
| Province/State: | Ontario |
| Condo Corporation No | HCP |
| Level | 2 |
| Unit No | 34 |
| Locker No | B35 |
| Directions/Cross Streets: | Trafalgar & Upper Middle |
| Rooms: | 8 |
| Bedrooms: | 3 |
| Bedrooms +: | |
| Kitchens: | 1 |
| Family Room: | N |
| Basement: | None |
| Approximatly Age: | 31-50 |
| Property Type: | Condo Apt |
| Style: | Apartment |
| Exterior: | Concrete |
| Garage Type: | Underground |
| Garage(/Parking)Space: | 1.00 |
| Drive Parking Spaces: | 0 |
| Park #1 | |
| Parking Type: | Owned |
| Legal Description: | B/250 |
| Exposure: | S |
| Balcony: | Open |
| Locker: | Owned |
| Pet Permited: | Restrict |
| Retirement Home: | N |
| Approximatly Age: | 31-50 |
| Approximatly Square Footage: | 1200-1399 |
| Building Amenities: | Party/Meeting Room, Sauna, Visitor Parking |
| Property Features: | Park, Place Of Worship, Public Transit, School |
| Maintenance: | 1128.89 |
| CAC Included: | Y |
| Hydro Included: | Y |
| Water Included: | Y |
| Common Elements Included: | Y |
| Heat Included: | Y |
| Parking Included: | Y |
| Building Insurance Included: | Y |
| Fireplace/Stove: | N |
| Heat Source: | Gas |
| Heat Type: | Forced Air |
| Central Air Conditioning: | Central Air |
| Elevator Lift: | Y |
$
%
Years
This calculator is for demonstration purposes only. Always consult a professional
financial advisor before making personal financial decisions.
| Although the information displayed is believed to be accurate, no warranties or representations are made of any kind. |
| ROYAL LEPAGE REAL ESTATE SERVICES LTD. |
|
|

Irfan Bajwa
Broker, ABR, SRS, CNE
Dir:
416-832-9090
Bus:
905-268-1000
Fax:
905-277-0020
| Book Showing | Email a Friend |
Jump To:
At a Glance:
| Type: | Condo - Condo Apt |
| Area: | Halton |
| Municipality: | Oakville |
| Neighbourhood: | College Park |
| Style: | Apartment |
| Approximate Age: | 31-50 |
| Tax: | $1,589 |
| Maintenance Fee: | $1,128.89 |
| Beds: | 3 |
| Baths: | 2 |
| Garage: | 1 |
| Fireplace: | N |
Locatin Map:
Payment Calculator:

