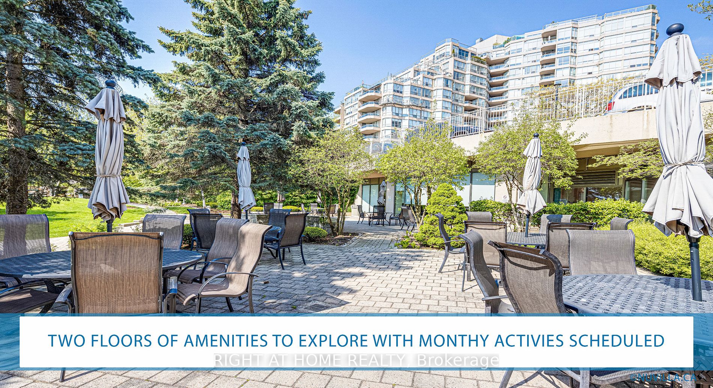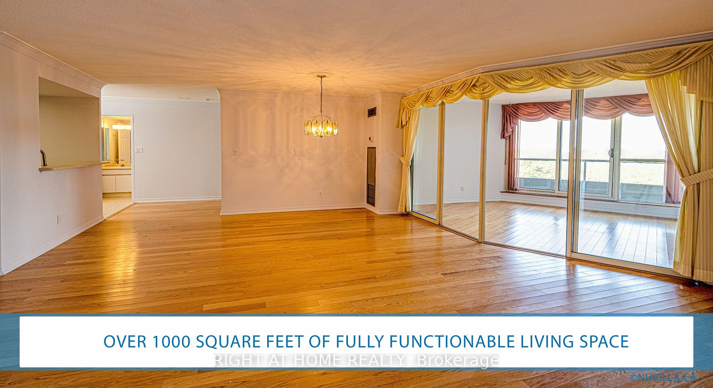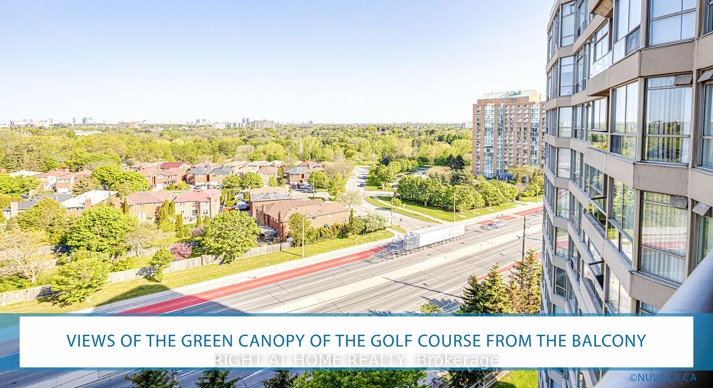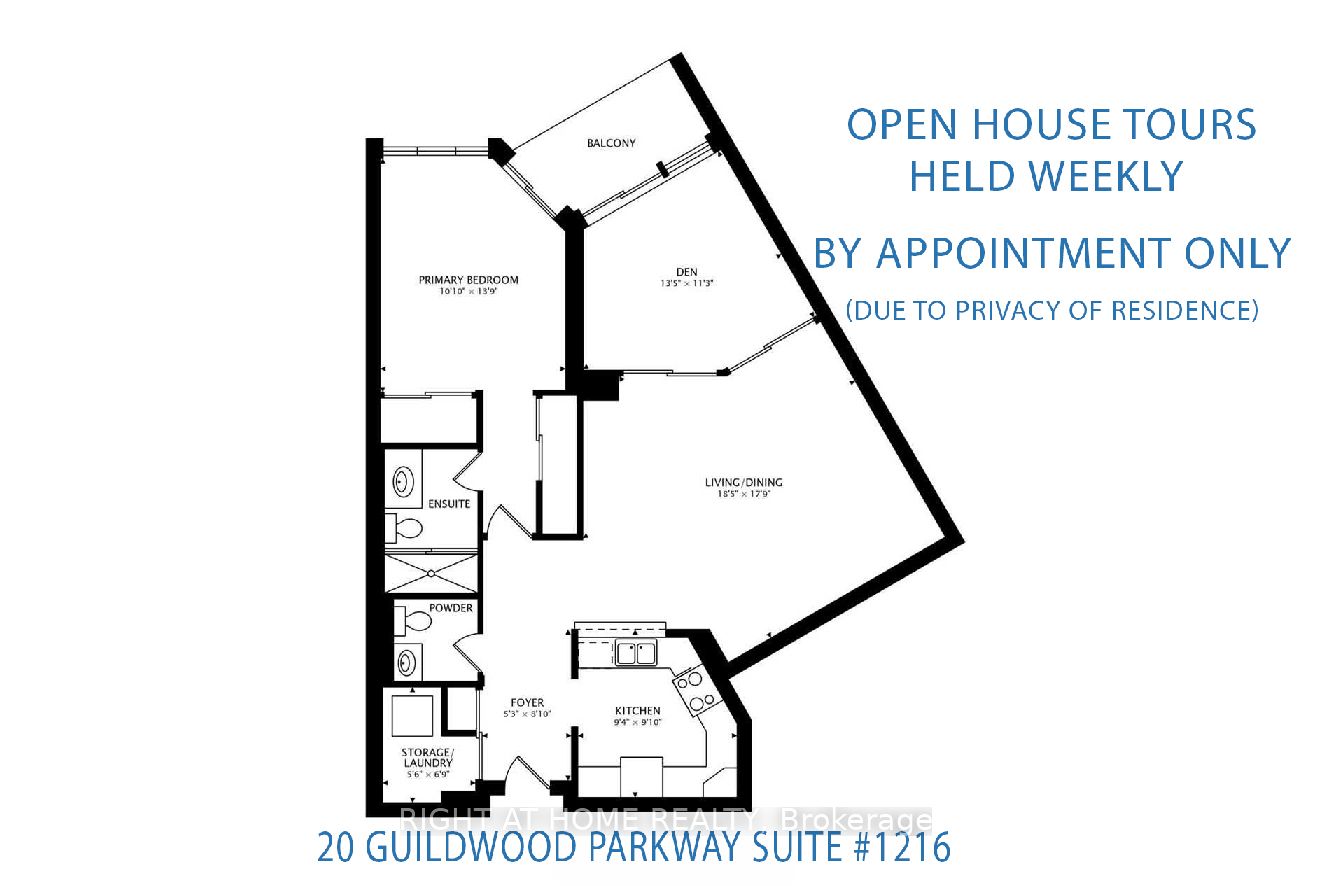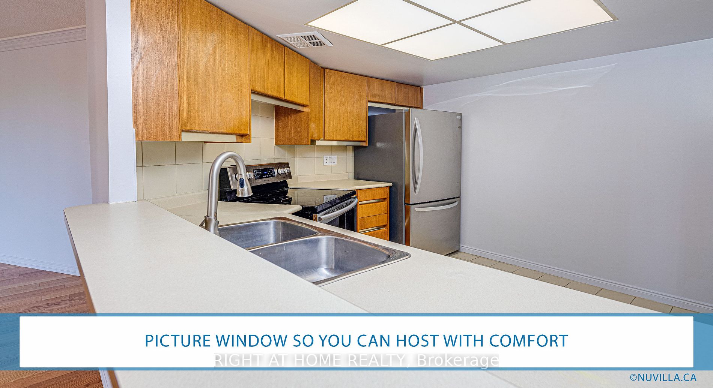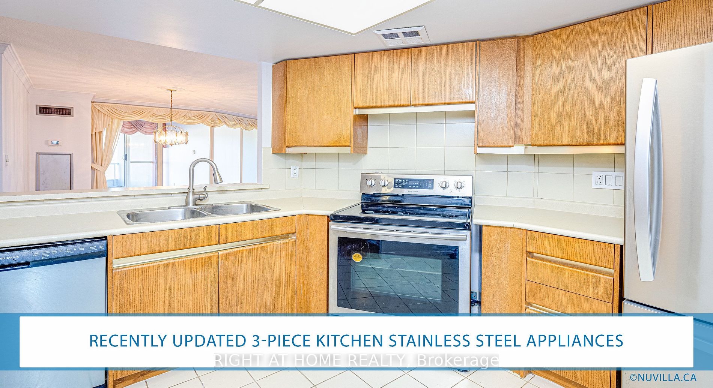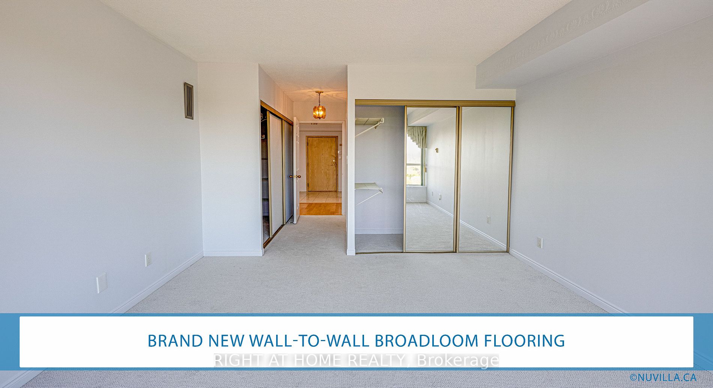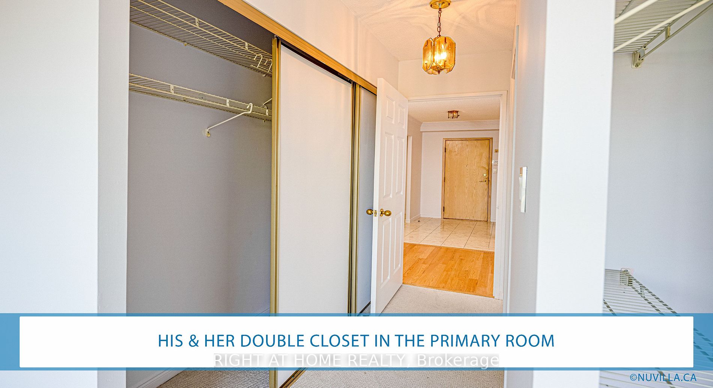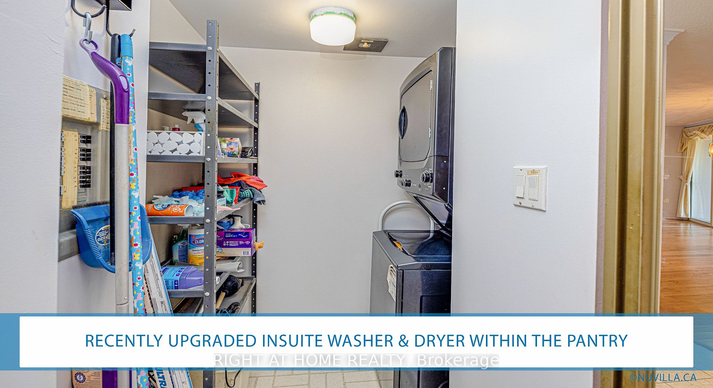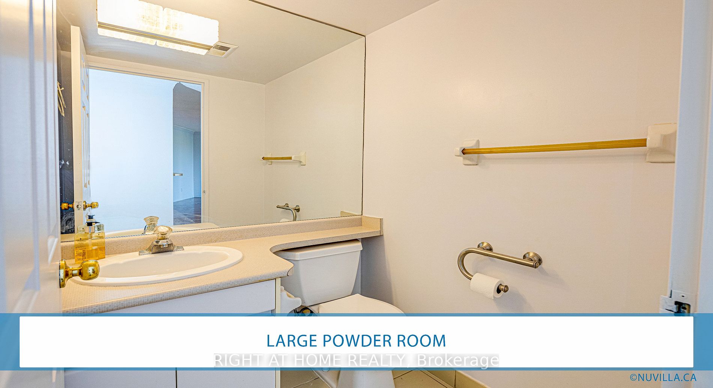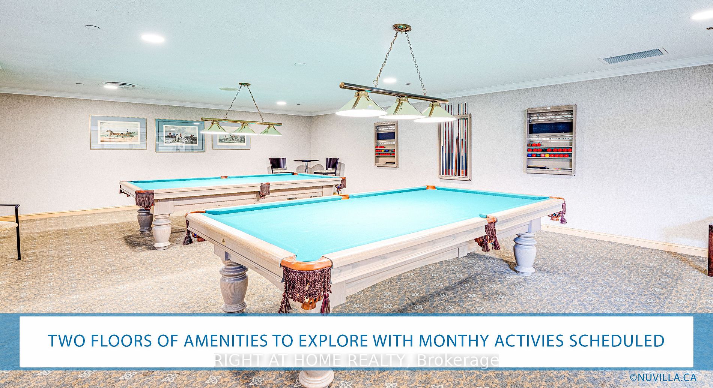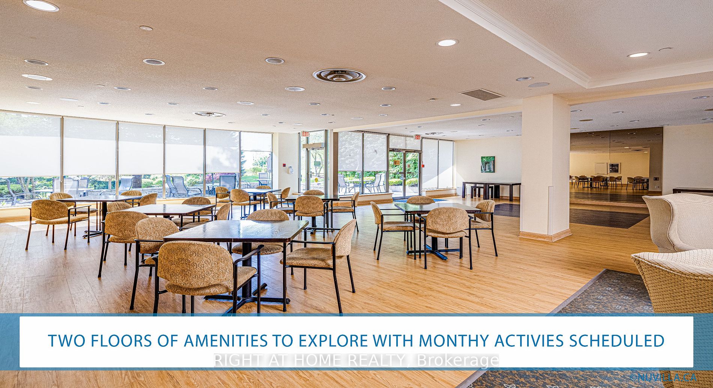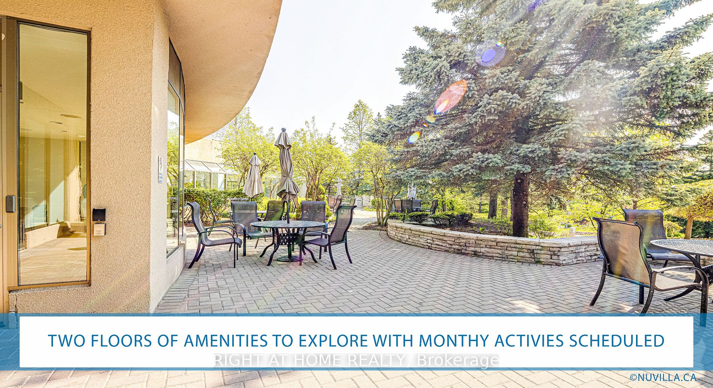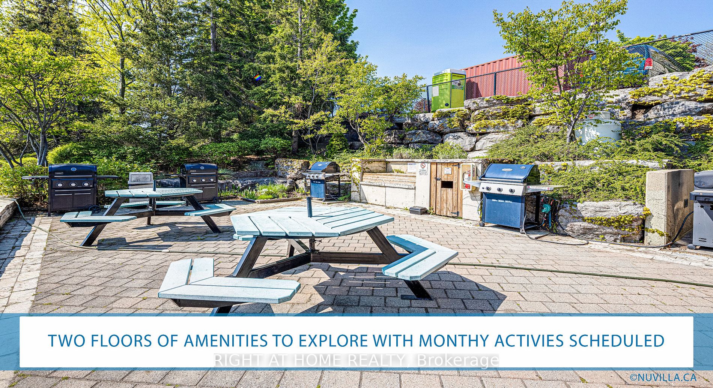$624,700
Available - For Sale
Listing ID: E8007070
20 Guildwood Pkwy , Unit 1216, Toronto, M1E 5B6, Ontario
| A golf lovers paradise at a stone's throw, mixed with a gated complex filled with endless views of the enchanted Guild Park, Gardens and Lake. Welcome to your active and leisurely lifestyle home! This open-concept suite with a very large den, which can double as a 2nd-bedroom is perfect for having family over to stay the night. Enjoy your morning tea either in your private balcony facing the vast greenery or right from your dining area with large floor-to-ceiling windows. And the Resort-Like amenities married with the weekly activities managed by the health-wellness team which Residence have full access to. Join the bus trips to local areas, take a swim in the indoor saltwater pool, play tennis at one of the outdoor courts, or lounge in the outdoor courtyard & BBQ area while entertaining friends. In the Winter, enjoy a game of pickleball, an indoor golf simulator, and much more!! With over 950sq.ft of livable space, there is no downsizing in this rarely offered large suite. |
| Extras: A huge plus - ensuite bathtub upgraded, all utilities are included!! Turn-key home with new kitchen apps., washer/dryer, new bedroom flooring & hardwood, just painted walls plus replaced the heating unit. Parking included & Locker included. |
| Price | $624,700 |
| Taxes: | $2291.98 |
| Maintenance Fee: | 711.00 |
| Address: | 20 Guildwood Pkwy , Unit 1216, Toronto, M1E 5B6, Ontario |
| Province/State: | Ontario |
| Condo Corporation No | MTCC |
| Level | 12 |
| Unit No | 14 |
| Locker No | 184 |
| Directions/Cross Streets: | Guildwood Prkwy/Kingston Rd |
| Rooms: | 5 |
| Rooms +: | 1 |
| Bedrooms: | 1 |
| Bedrooms +: | 1 |
| Kitchens: | 1 |
| Family Room: | N |
| Basement: | None |
| Property Type: | Condo Apt |
| Style: | Apartment |
| Exterior: | Concrete |
| Garage Type: | Underground |
| Garage(/Parking)Space: | 1.00 |
| Drive Parking Spaces: | 0 |
| Park #1 | |
| Parking Type: | Owned |
| Exposure: | N |
| Balcony: | Open |
| Locker: | Owned |
| Pet Permited: | Restrict |
| Approximatly Square Footage: | 900-999 |
| Building Amenities: | Guest Suites, Gym, Indoor Pool, Party/Meeting Room, Squash/Racquet Court, Tennis Court |
| Property Features: | Park, Rec Centre |
| Maintenance: | 711.00 |
| CAC Included: | Y |
| Hydro Included: | Y |
| Water Included: | Y |
| Heat Included: | Y |
| Fireplace/Stove: | N |
| Heat Source: | Gas |
| Heat Type: | Forced Air |
| Central Air Conditioning: | Central Air |
| Elevator Lift: | Y |
$
%
Years
This calculator is for demonstration purposes only. Always consult a professional
financial advisor before making personal financial decisions.
| Although the information displayed is believed to be accurate, no warranties or representations are made of any kind. |
| RIGHT AT HOME REALTY |
|
|

Irfan Bajwa
Broker, ABR, SRS, CNE
Dir:
416-832-9090
Bus:
905-268-1000
Fax:
905-277-0020
| Virtual Tour | Book Showing | Email a Friend |
Jump To:
At a Glance:
| Type: | Condo - Condo Apt |
| Area: | Toronto |
| Municipality: | Toronto |
| Neighbourhood: | Guildwood |
| Style: | Apartment |
| Tax: | $2,291.98 |
| Maintenance Fee: | $711 |
| Beds: | 1+1 |
| Baths: | 2 |
| Garage: | 1 |
| Fireplace: | N |
Locatin Map:
Payment Calculator:

