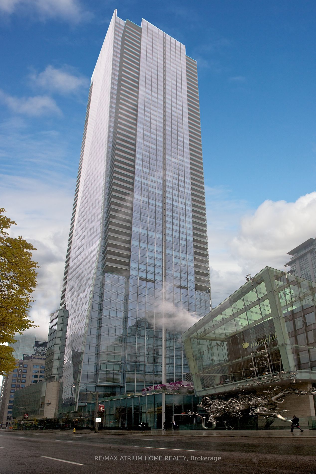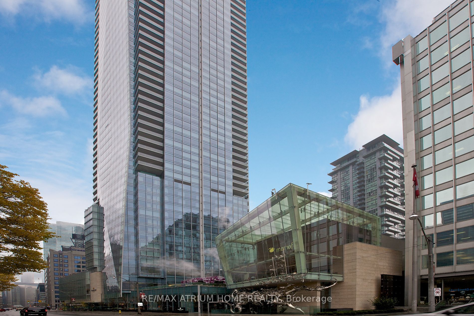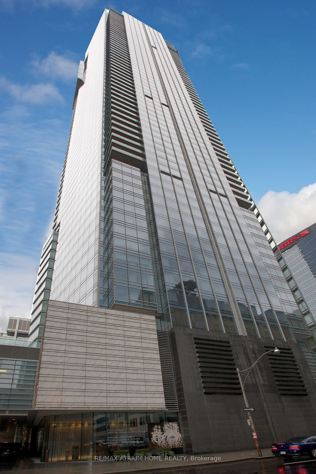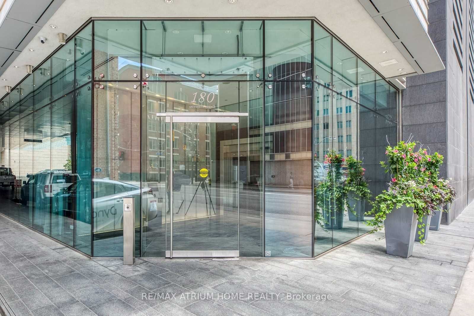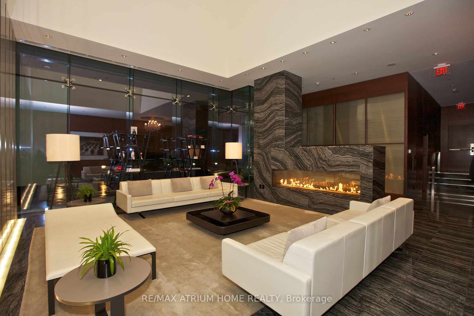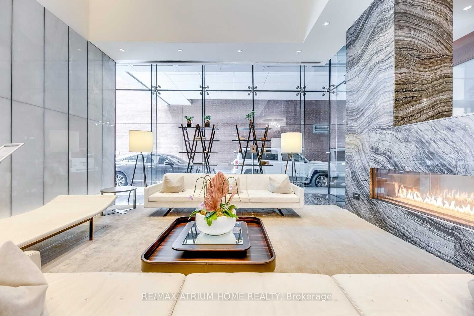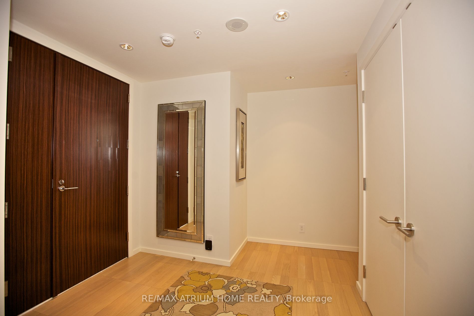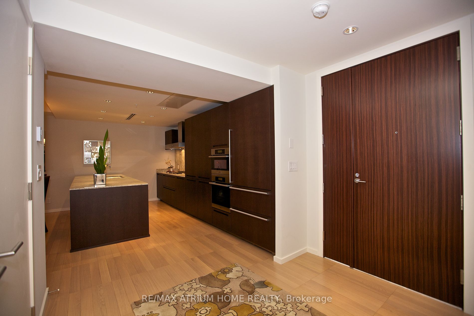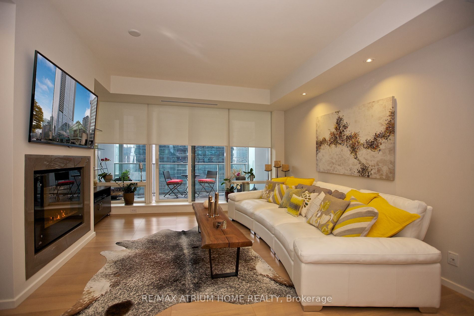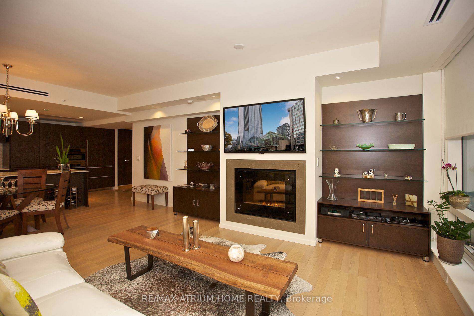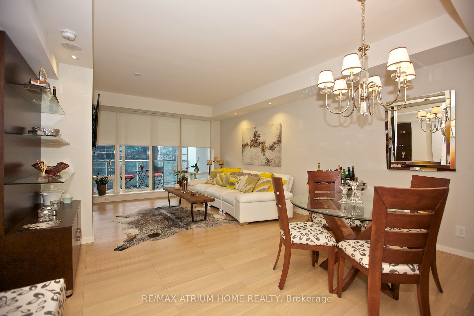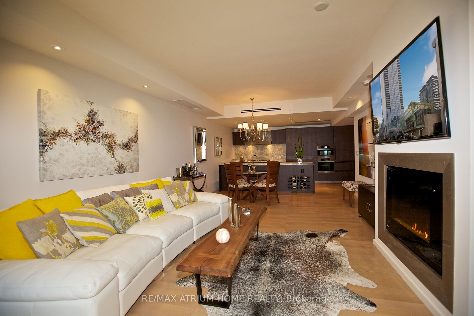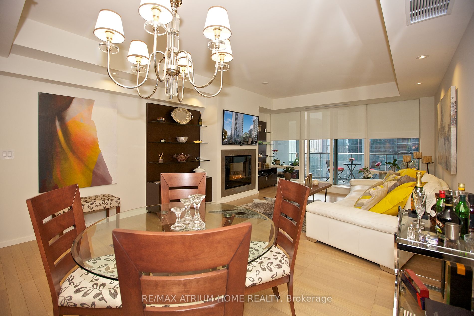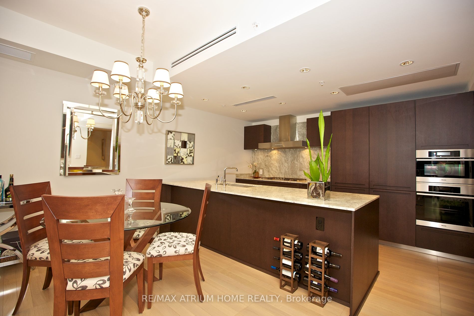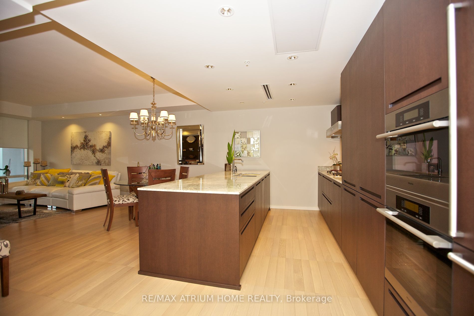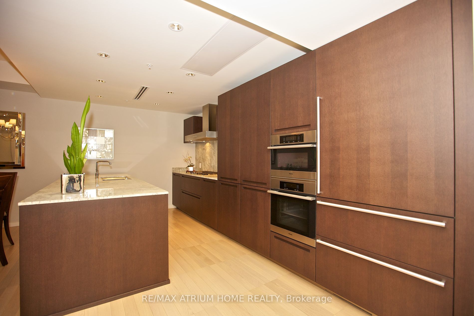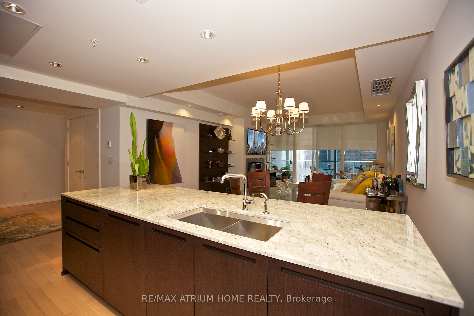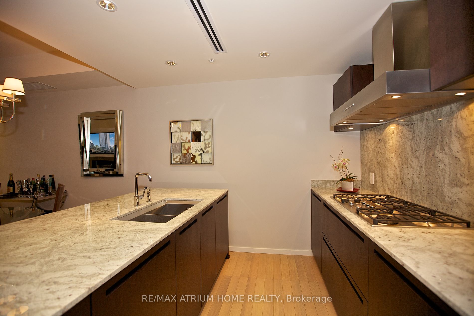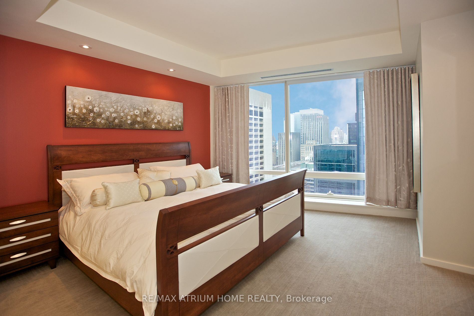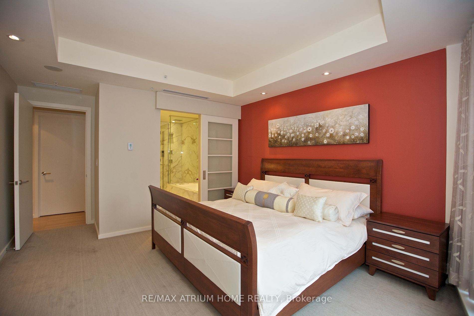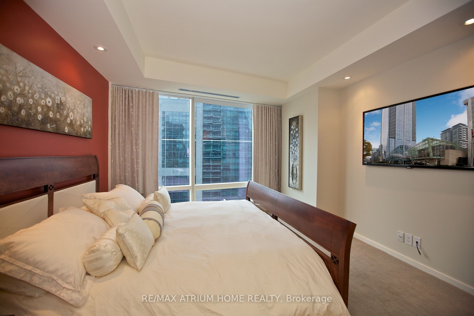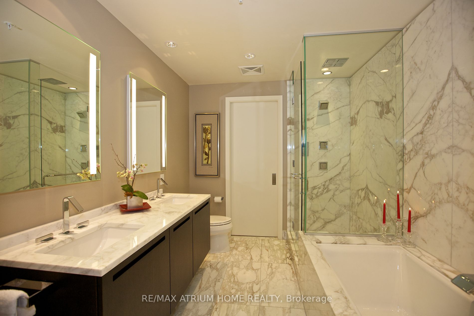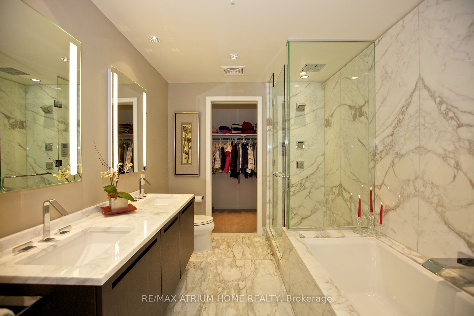$1,879,000
Available - For Sale
Listing ID: C7394810
180 University Ave , Unit 2707, Toronto, M5H 0A2, Ontario
| Pamper yourself. Doorman to greet you as you enter. Courteous front desk personnel. Prestigious Shangri-La Residences Offers Unrivalled Lifestyle Above Renowned Shangri-La Hotel for Legendary Hospitality. Simply Ritzy. In The Heart Of Toronto Financial/Entertainment/Theatre Districts. 1,400 Sq Ft Of Luxuriously Appointed Living Space*Gorgeous granite countertop with waterfall*Italian Boffi Designer Kitchen Cabinetry*Sub-Zero fridge*Miele Appliances, 5-Burner Gas Cooktop for gourmet cooking *Stunning Mbdrm W/5-Pc Marble Ensuite bath featuring Glass Enclosed Spa w/Rain shower/Body jet Sprays/Relaxing Deep Soak Enamel Tub*2nd bdrm w/3-pc bath*Floor to ceiling windows*Garbelotto Italian wood flr. in LR, DR, Kit & Hallway. Broadloom in bedrooms. condo fee includes Use Of Shangri-La Hotel standard Health Club/20M Indoor Pool/Infrared or Steam Sauna/Hot tub, Yoga, Pilates & Aerobic Studio. Explore & treat yourself to Hammam & Gommage spa (fees apply). Not to forget the piano bar downstairs. |
| Extras: Miele Appliances: 5 Gas Burner Stove, built-in microwave, built-in oven. Sub-Zero Fridge, Bosch washer & dryer, Built-In Custom Wall Units, Custom Pot Lights, Window Coverings. Custom Flooring On Large Balcony. |
| Price | $1,879,000 |
| Taxes: | $7862.03 |
| Assessment: | $1180000 |
| Assessment Year: | 2023 |
| Maintenance Fee: | 1709.41 |
| Address: | 180 University Ave , Unit 2707, Toronto, M5H 0A2, Ontario |
| Province/State: | Ontario |
| Condo Corporation No | TSCC |
| Level | 11 |
| Unit No | 7 |
| Directions/Cross Streets: | University Ave/ Adelaide St. W |
| Rooms: | 5 |
| Bedrooms: | 2 |
| Bedrooms +: | |
| Kitchens: | 1 |
| Family Room: | N |
| Basement: | None |
| Property Type: | Condo Apt |
| Style: | Apartment |
| Exterior: | Concrete |
| Garage Type: | Underground |
| Garage(/Parking)Space: | 1.00 |
| Drive Parking Spaces: | 1 |
| Park #1 | |
| Parking Spot: | 40 |
| Parking Type: | Owned |
| Legal Description: | F |
| Exposure: | E |
| Balcony: | Open |
| Locker: | Owned |
| Pet Permited: | Restrict |
| Approximatly Square Footage: | 1400-1599 |
| Building Amenities: | Concierge, Gym, Indoor Pool, Media Room, Sauna |
| Property Features: | Hospital, Park, Public Transit, Rec Centre |
| Maintenance: | 1709.41 |
| Water Included: | Y |
| Common Elements Included: | Y |
| Heat Included: | Y |
| Parking Included: | Y |
| Building Insurance Included: | Y |
| Fireplace/Stove: | Y |
| Heat Source: | Gas |
| Heat Type: | Forced Air |
| Central Air Conditioning: | Central Air |
| Laundry Level: | Main |
| Elevator Lift: | N |
$
%
Years
This calculator is for demonstration purposes only. Always consult a professional
financial advisor before making personal financial decisions.
| Although the information displayed is believed to be accurate, no warranties or representations are made of any kind. |
| RE/MAX ATRIUM HOME REALTY |
|
|

Irfan Bajwa
Broker, ABR, SRS, CNE
Dir:
416-832-9090
Bus:
905-268-1000
Fax:
905-277-0020
| Book Showing | Email a Friend |
Jump To:
At a Glance:
| Type: | Condo - Condo Apt |
| Area: | Toronto |
| Municipality: | Toronto |
| Neighbourhood: | Bay Street Corridor |
| Style: | Apartment |
| Tax: | $7,862.03 |
| Maintenance Fee: | $1,709.41 |
| Beds: | 2 |
| Baths: | 3 |
| Garage: | 1 |
| Fireplace: | Y |
Locatin Map:
Payment Calculator:

