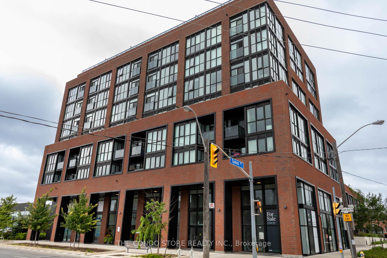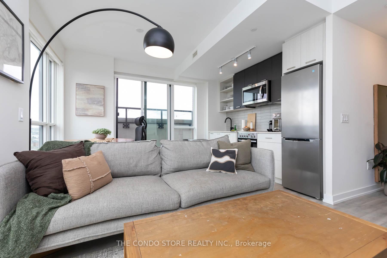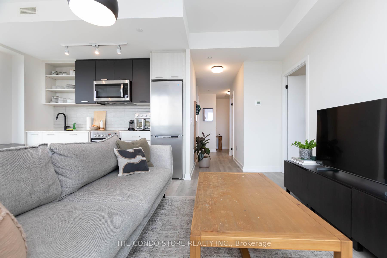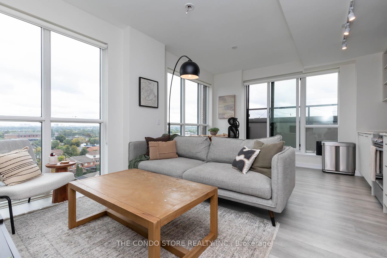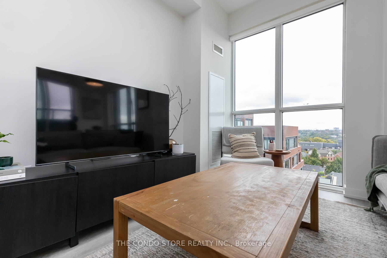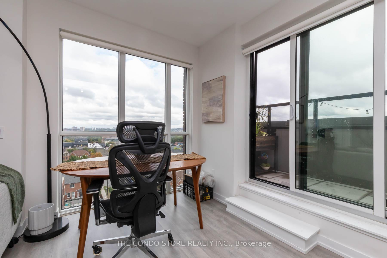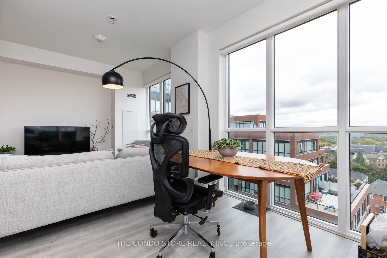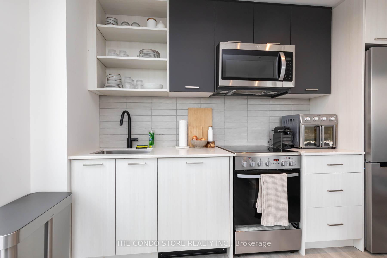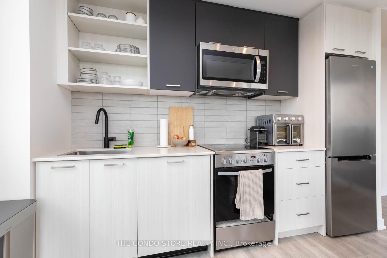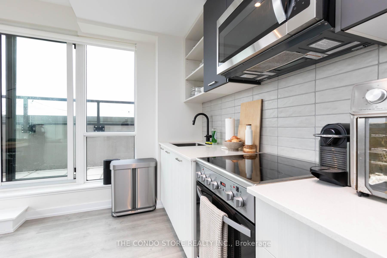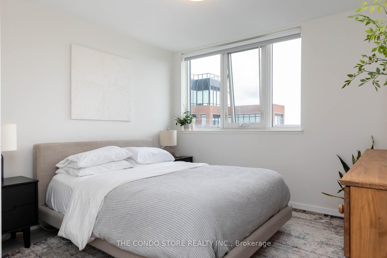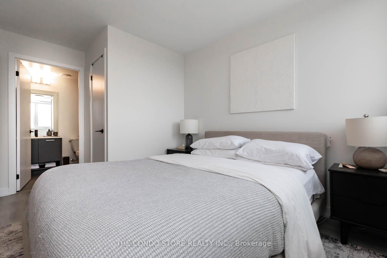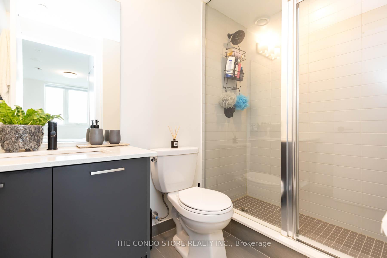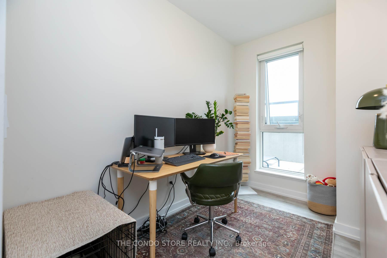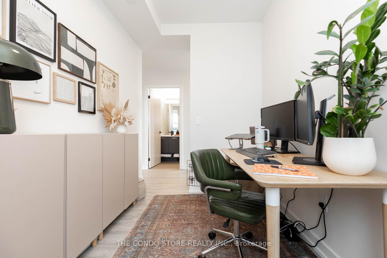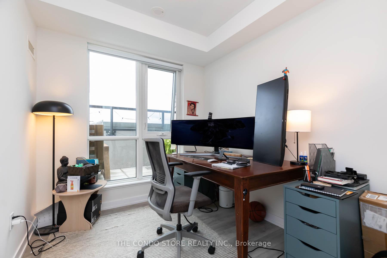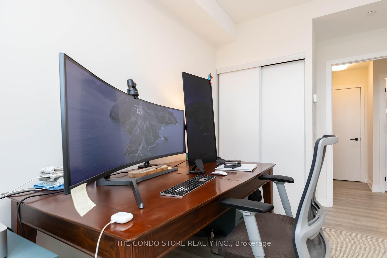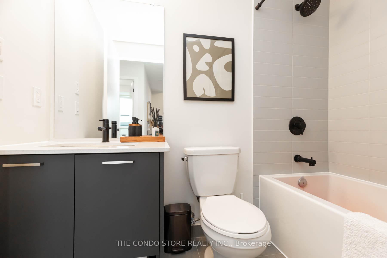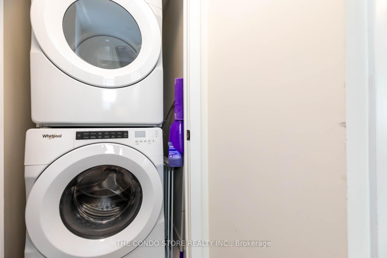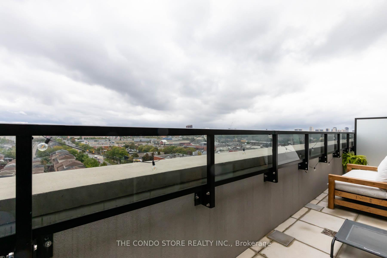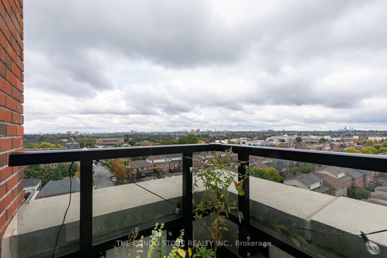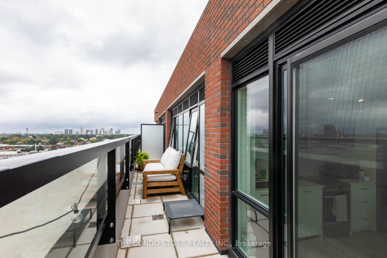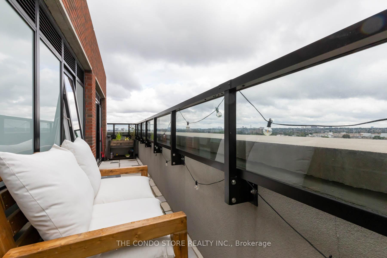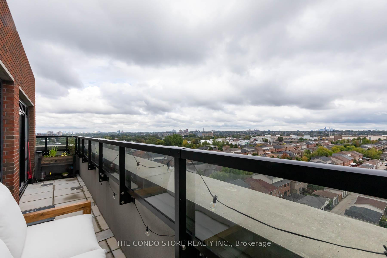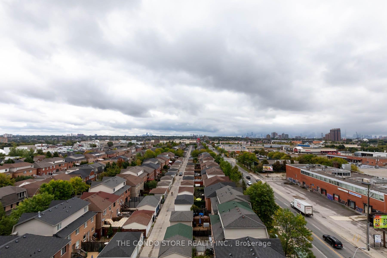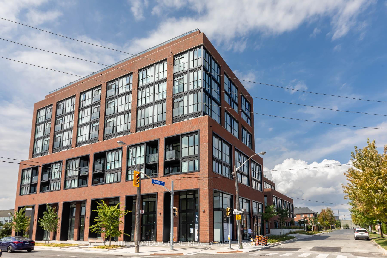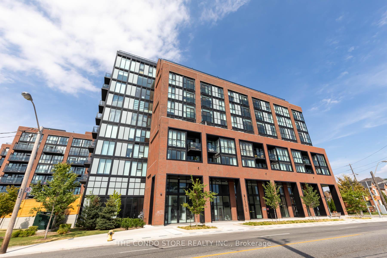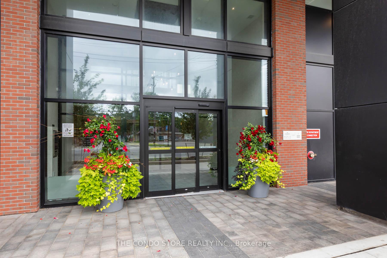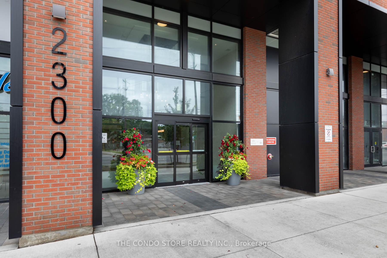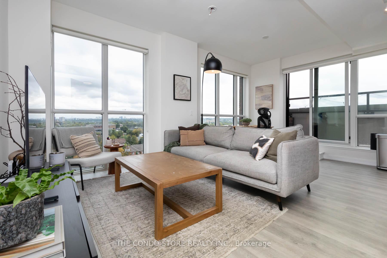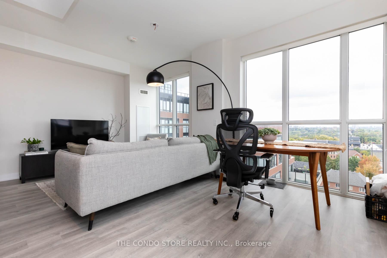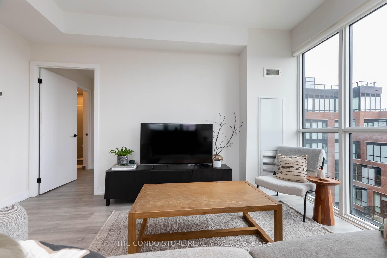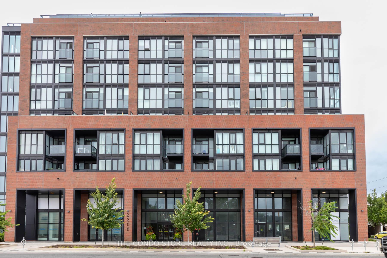$795,000
Available - For Sale
Listing ID: W9367534
2300 St. Clair Ave West , Unit 907, Toronto, M6N 1K8, Ontario
| High floor, corner unit with a split 2 bedroom layout where each bedroom has a window and a clear exposure. Good size den with a window. Perfect for office or nursery. The finishes are modern and tasteful. Ceilings are tall with floor to ceiling windows. Custom window treatments throughout. Located in a sought-after building with world-class amenities, this unit comes with the added bonus of 1 parking space and 1 locker for all your storage needs. Natural light floods the open-concept living and kitchen space, creating a warm and welcoming atmosphere. The kitchen is a chef's dream, featuring sleek, contemporary cabinetry, stainless steel appliances, and plenty of counter space to prepare your favorite meals. |
| Extras: S/S: Fridge, Stove, B/I Dishwasher, & Hood Fan. Washer & Dryer. 9' Smooth Ceilings, Floor-Ceiling Windows. Matte Black Fixtures. Custom Window Coverings on Every Window |
| Price | $795,000 |
| Taxes: | $3662.28 |
| Maintenance Fee: | 656.00 |
| Address: | 2300 St. Clair Ave West , Unit 907, Toronto, M6N 1K8, Ontario |
| Province/State: | Ontario |
| Condo Corporation No | TSCC |
| Level | 9 |
| Unit No | 7 |
| Locker No | B124 |
| Directions/Cross Streets: | Dundas St W / Runymede |
| Rooms: | 5 |
| Bedrooms: | 2 |
| Bedrooms +: | 1 |
| Kitchens: | 1 |
| Family Room: | N |
| Basement: | None |
| Approximatly Age: | 0-5 |
| Property Type: | Condo Apt |
| Style: | Apartment |
| Exterior: | Brick |
| Garage Type: | Underground |
| Garage(/Parking)Space: | 1.00 |
| Drive Parking Spaces: | 1 |
| Park #1 | |
| Parking Spot: | 88 |
| Parking Type: | Owned |
| Legal Description: | B |
| Exposure: | Ne |
| Balcony: | Open |
| Locker: | Owned |
| Pet Permited: | Restrict |
| Approximatly Age: | 0-5 |
| Approximatly Square Footage: | 800-899 |
| Building Amenities: | Bike Storage, Concierge, Gym, Party/Meeting Room, Recreation Room, Rooftop Deck/Garden |
| Property Features: | Park, Place Of Worship, Public Transit, School |
| Maintenance: | 656.00 |
| Common Elements Included: | Y |
| Parking Included: | Y |
| Fireplace/Stove: | N |
| Heat Source: | Gas |
| Heat Type: | Forced Air |
| Central Air Conditioning: | Central Air |
| Ensuite Laundry: | Y |
$
%
Years
This calculator is for demonstration purposes only. Always consult a professional
financial advisor before making personal financial decisions.
| Although the information displayed is believed to be accurate, no warranties or representations are made of any kind. |
| THE CONDO STORE REALTY INC. |
|
|

Irfan Bajwa
Broker, ABR, SRS, CNE
Dir:
416-832-9090
Bus:
905-268-1000
Fax:
905-277-0020
| Book Showing | Email a Friend |
Jump To:
At a Glance:
| Type: | Condo - Condo Apt |
| Area: | Toronto |
| Municipality: | Toronto |
| Neighbourhood: | Junction Area |
| Style: | Apartment |
| Approximate Age: | 0-5 |
| Tax: | $3,662.28 |
| Maintenance Fee: | $656 |
| Beds: | 2+1 |
| Baths: | 2 |
| Garage: | 1 |
| Fireplace: | N |
Locatin Map:
Payment Calculator:

