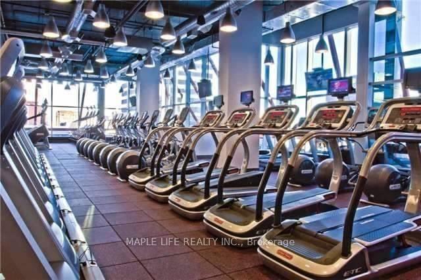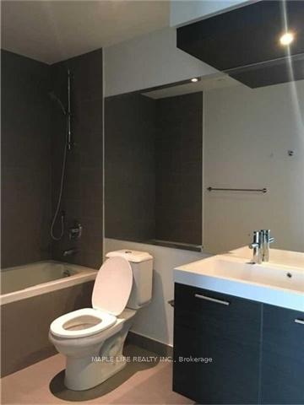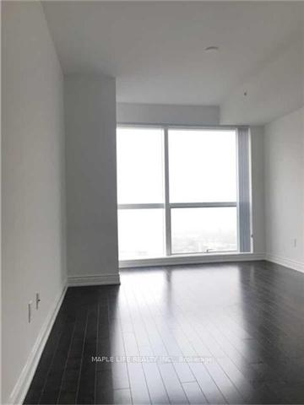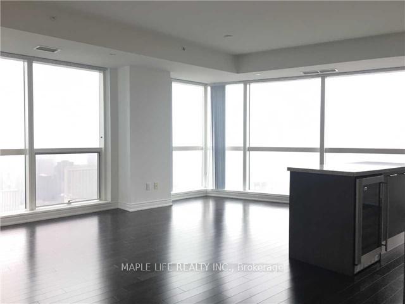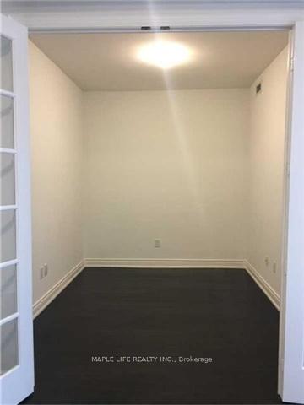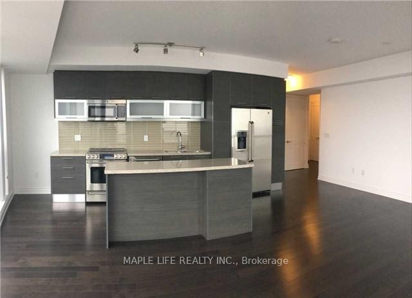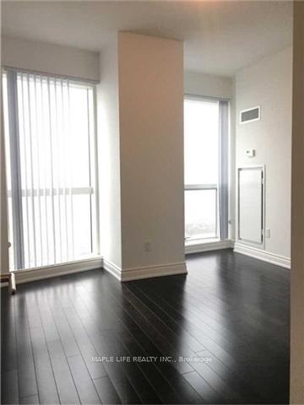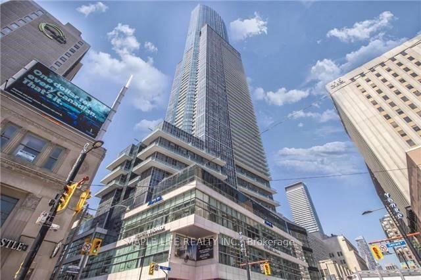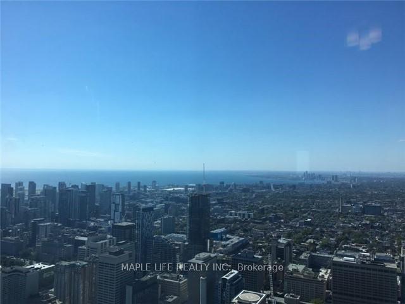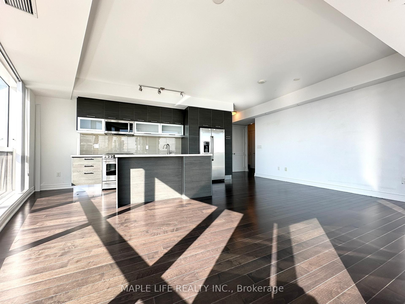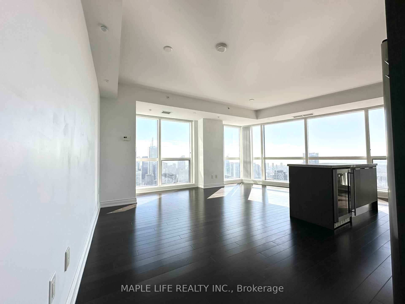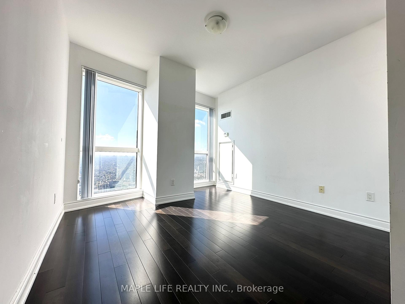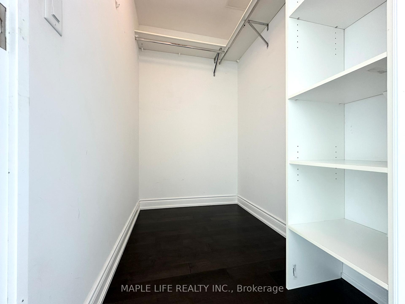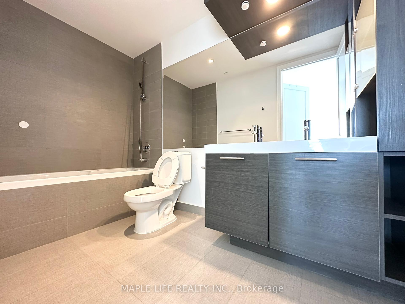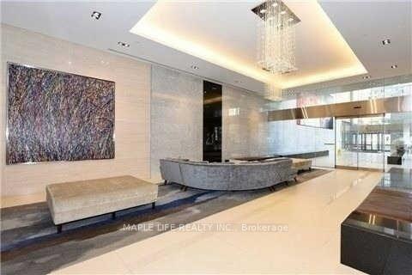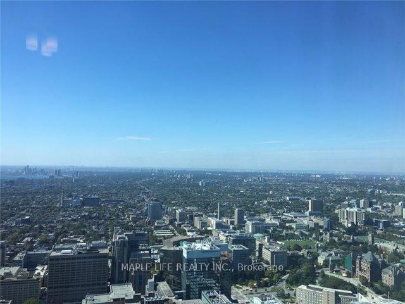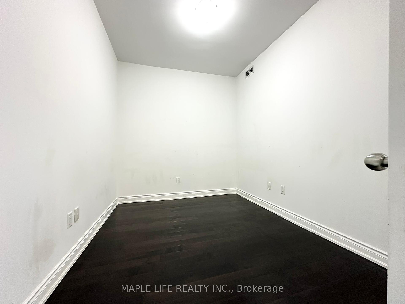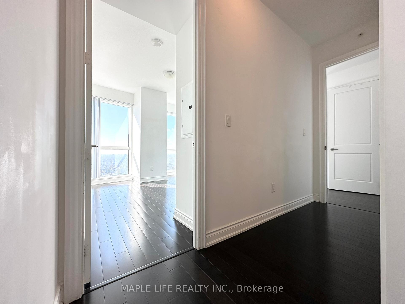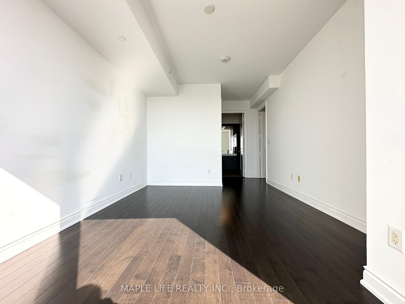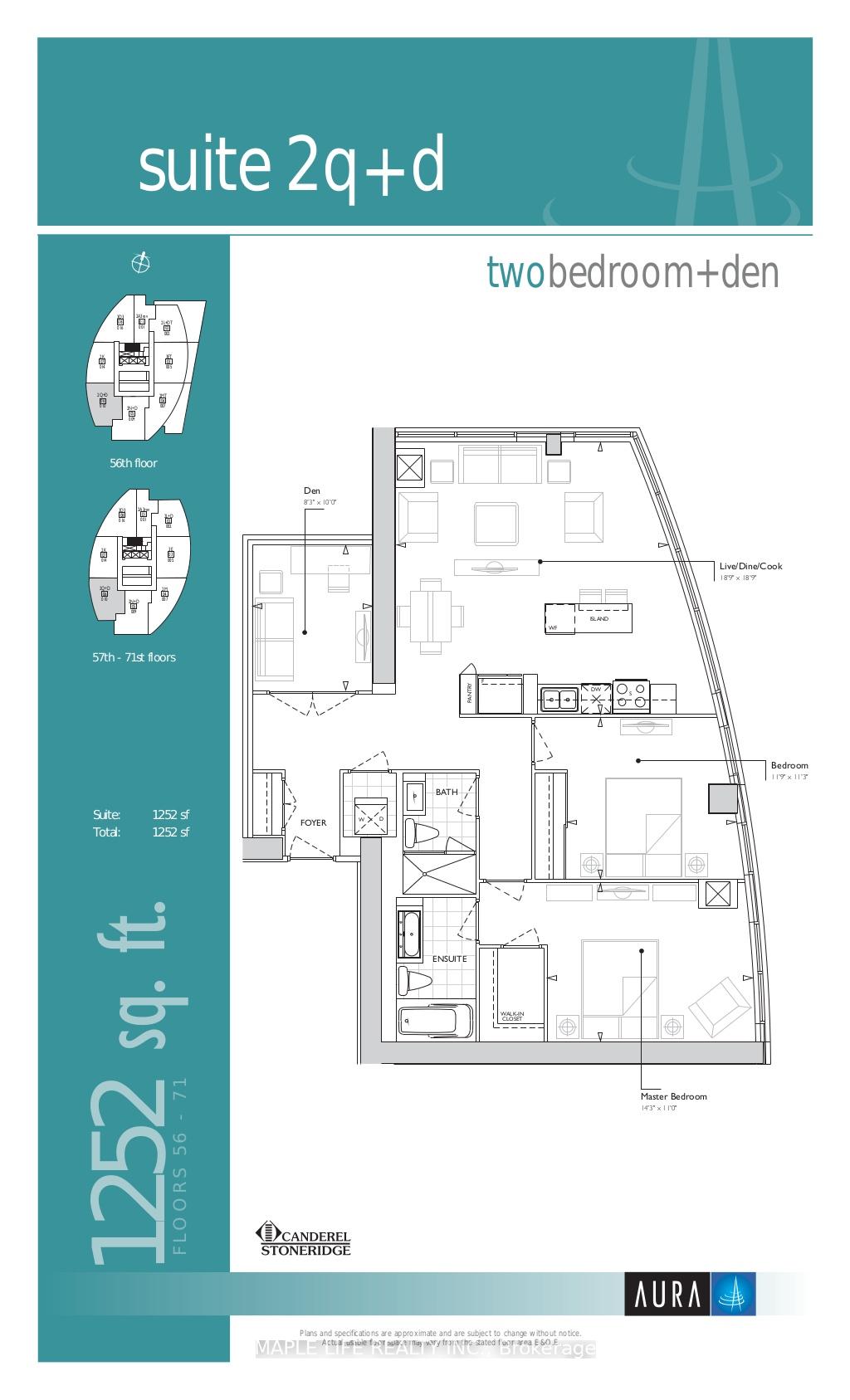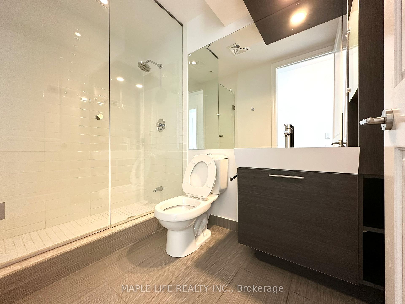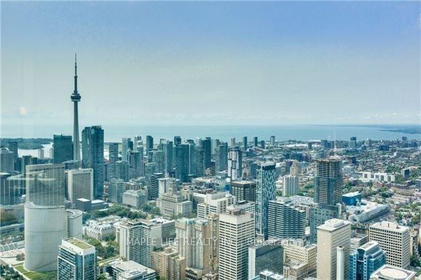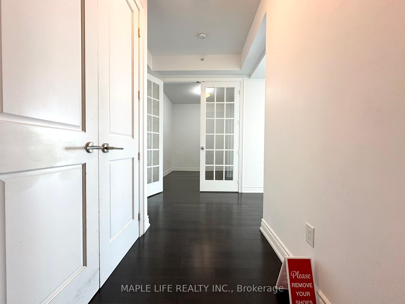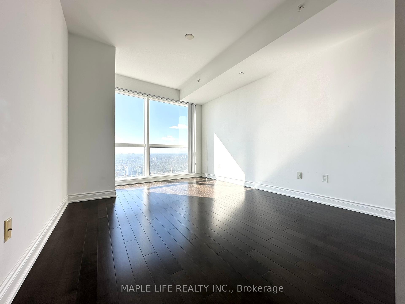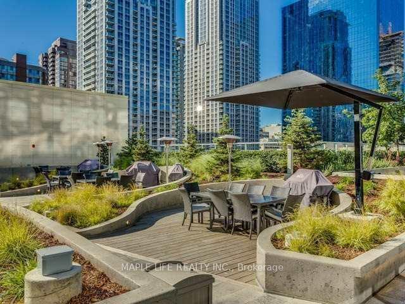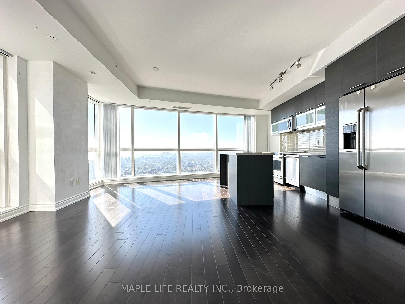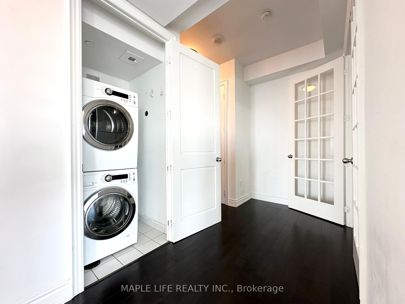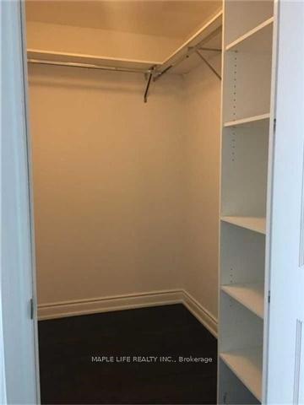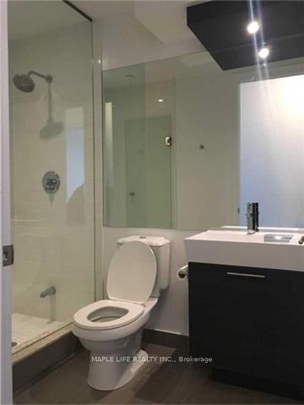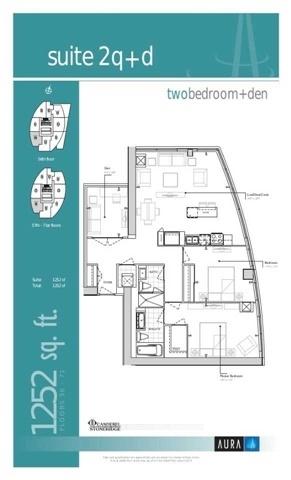$4,500
Available - For Rent
Listing ID: C10442805
388 Yonge St , Unit 6110, Toronto, M5B 0A4, Ontario
| Executive Suite On The 61st Floor Located In The Heart Of Toronto W/ Panoramic Views Of The Entire City & Lake! Immaculate Condition, Popular Southwest Exposure with Ceiling to Floor Windows, 1252 Sq.ft Including A Large Den That Can Be Used As 3rd Bedroom. Modern Finishes And Many Lavish Upgrades. Exclusive Elevator Access, Grand Lobby W/Art Gallery, 42,000 Sqft Fitness Center, Direct Indoor Access To Subway, "College Park Shops", Restaurants, Financial District, Hospitals & Universities And More! Locker on Same Floor. Don't Miss This Opportunity! |
| Price | $4,500 |
| Address: | 388 Yonge St , Unit 6110, Toronto, M5B 0A4, Ontario |
| Province/State: | Ontario |
| Condo Corporation No | TSCC |
| Level | 3 |
| Unit No | 7 |
| Directions/Cross Streets: | Yonge/Gerrard |
| Rooms: | 6 |
| Bedrooms: | 2 |
| Bedrooms +: | 1 |
| Kitchens: | 1 |
| Family Room: | N |
| Basement: | None |
| Furnished: | N |
| Property Type: | Condo Apt |
| Style: | Apartment |
| Exterior: | Concrete |
| Garage Type: | Underground |
| Garage(/Parking)Space: | 1.00 |
| Drive Parking Spaces: | 0 |
| Park #1 | |
| Parking Spot: | 559 |
| Parking Type: | Owned |
| Legal Description: | P2 |
| Exposure: | Sw |
| Balcony: | None |
| Locker: | Owned |
| Pet Permited: | Restrict |
| Approximatly Square Footage: | 1200-1399 |
| Building Amenities: | Bbqs Allowed, Concierge, Exercise Room, Gym, Rooftop Deck/Garden |
| Property Features: | Clear View, Hospital, Park, Public Transit, School |
| CAC Included: | Y |
| Water Included: | Y |
| Common Elements Included: | Y |
| Heat Included: | Y |
| Parking Included: | Y |
| Building Insurance Included: | Y |
| Fireplace/Stove: | N |
| Heat Source: | Gas |
| Heat Type: | Forced Air |
| Central Air Conditioning: | Central Air |
| Laundry Level: | Main |
| Ensuite Laundry: | Y |
| Although the information displayed is believed to be accurate, no warranties or representations are made of any kind. |
| MAPLE LIFE REALTY INC. |
|
|

Irfan Bajwa
Broker, ABR, SRS, CNE
Dir:
416-832-9090
Bus:
905-268-1000
Fax:
905-277-0020
| Book Showing | Email a Friend |
Jump To:
At a Glance:
| Type: | Condo - Condo Apt |
| Area: | Toronto |
| Municipality: | Toronto |
| Neighbourhood: | Bay Street Corridor |
| Style: | Apartment |
| Beds: | 2+1 |
| Baths: | 2 |
| Garage: | 1 |
| Fireplace: | N |
Locatin Map:

