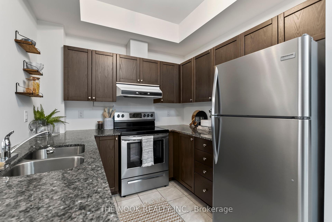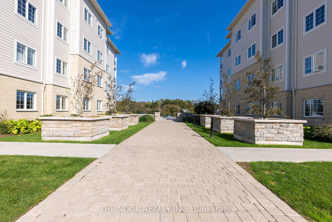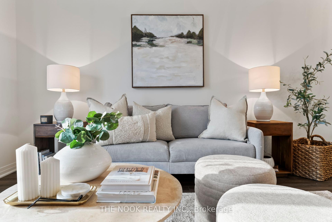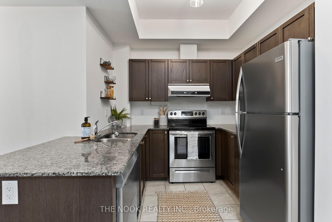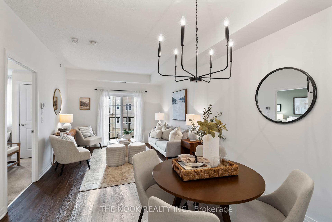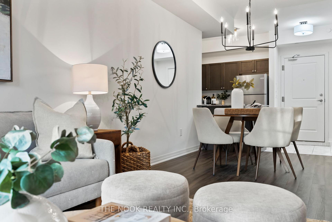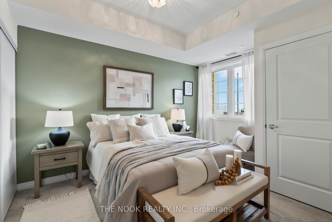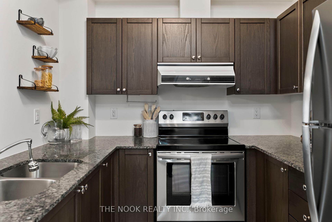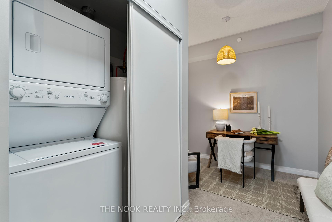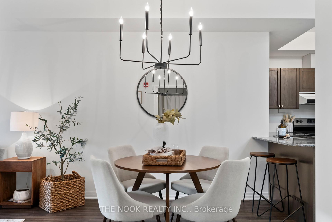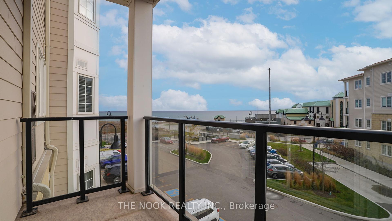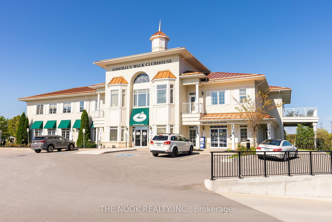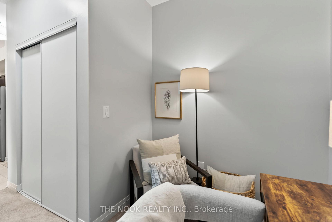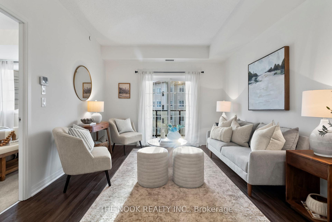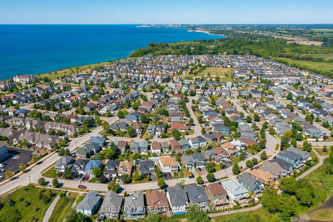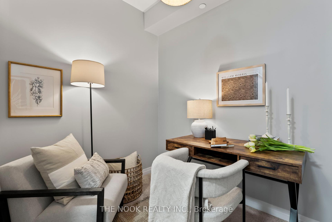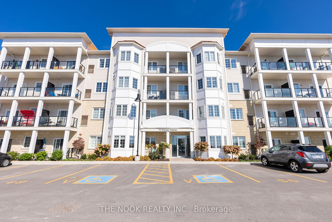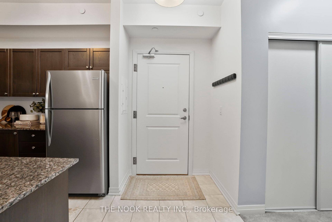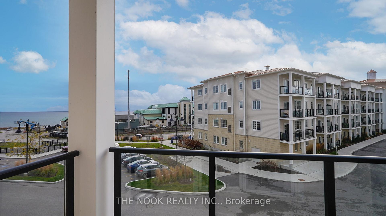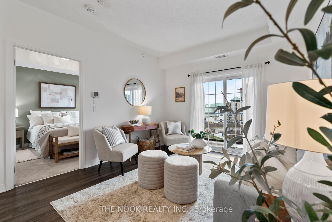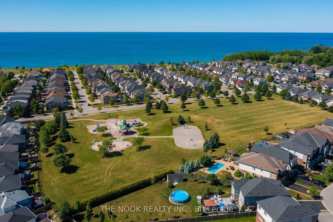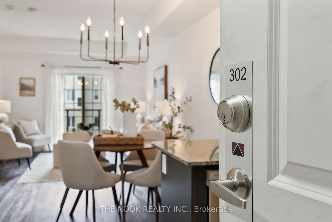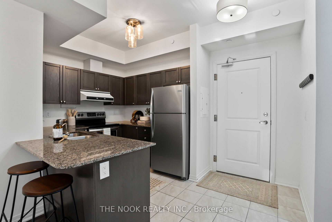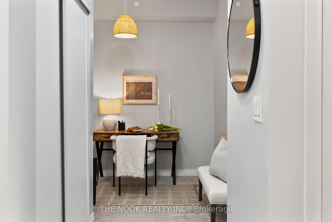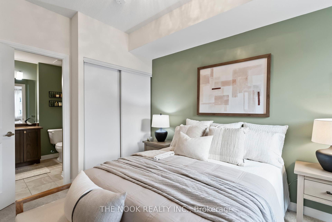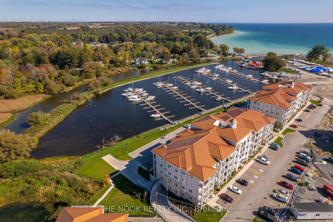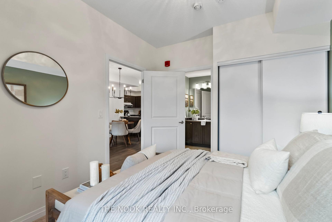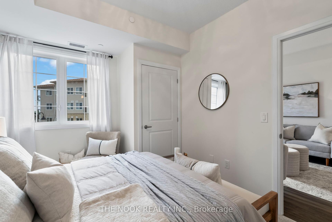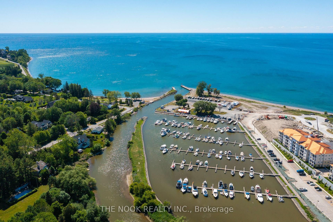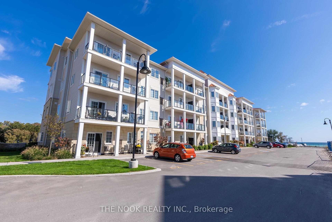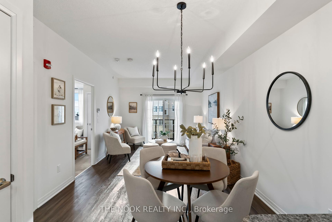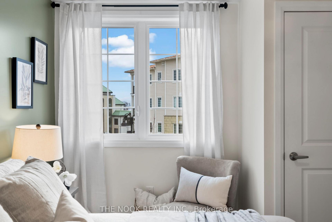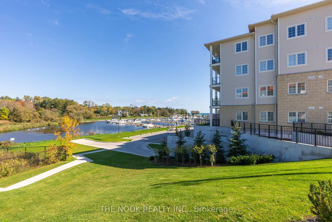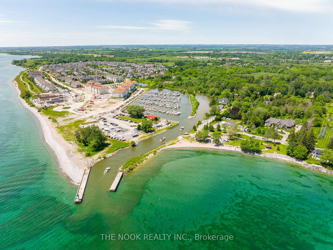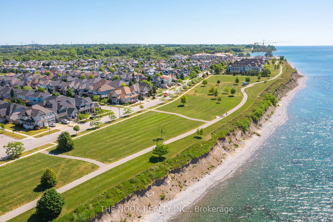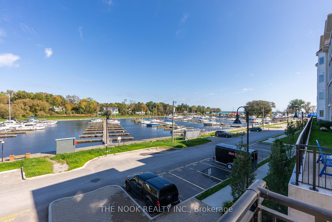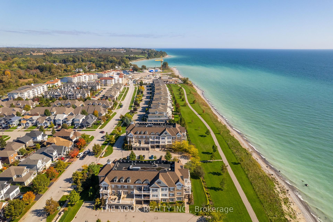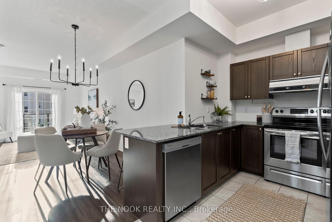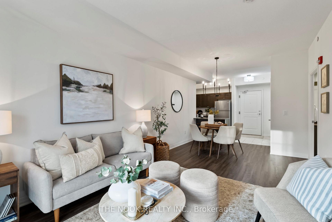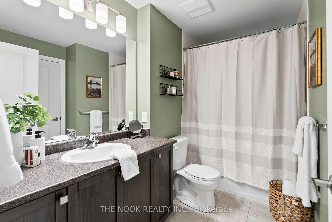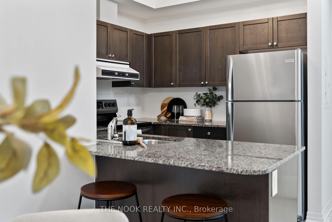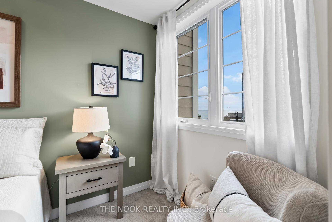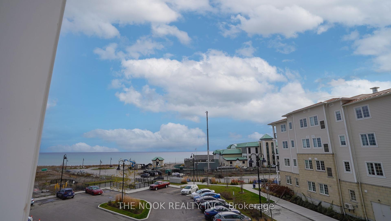$524,900
Available - For Sale
Listing ID: E10441776
70 Shipway Ave , Unit 302, Clarington, L1B 0V7, Ontario
| Beautiful Lakeside Living! Nestled On The Third Floor Of One Of The Most Sought-After Buildings In The Area, This Exquisite 1+1 Bedroom Condo Offers A Partial View Of Lake Ontario From The Balcony! Seamlessly Blending Tranquility With Modern Living, Designed In Today's Neutral Palette And Bathed In Natural Sunlight. This Unit Is Thoughtfully Wheelchair Accessible, Featuring Widened Hallways For Easy Navigation. The Open-Concept Kitchen Features Granite Counters, Stainless Steel Appliances, And Ample Cupboard Space. The Kitchen Is Open To The Dining Room And Spacious Living Room, Creating An Inviting Atmosphere For Both Relaxation And Entertainment. The Spacious Primary Bedroom Provides A Peaceful Sanctuary, While A Versatile Den Serves As An Ideal Home Office Or Guest Bedroom Nook. Additional Perks Include A Generous-Sized Locker, An Owned Parking Space, A Rented Parking Space (Buyer To Make Their Own Arrangements To Transfer) And A Transferable Admirals Club Membership- Granting Access To An Indoor Pool, Fitness Centre, Games Room, And Casual Dining Options Including The Beachside Restaurant On The Marina! This Condo Perfectly Encapsulates Comfort, Convenience, And A Touch Of Luxury. Located In The Sought-After Lakeside Community Of The Port Of Newcastle With Access To Miles Of Nature Trails And The Conservation Area. Easy Access To Highway 401 For Commuting To The GTA! |
| Price | $524,900 |
| Taxes: | $3834.81 |
| Maintenance Fee: | 462.59 |
| Address: | 70 Shipway Ave , Unit 302, Clarington, L1B 0V7, Ontario |
| Province/State: | Ontario |
| Condo Corporation No | DSCC |
| Level | 3 |
| Unit No | 18 |
| Directions/Cross Streets: | Shipway Ave & Lakebreeze Dr |
| Rooms: | 5 |
| Bedrooms: | 1 |
| Bedrooms +: | 1 |
| Kitchens: | 1 |
| Family Room: | N |
| Basement: | None |
| Property Type: | Condo Apt |
| Style: | Apartment |
| Exterior: | Vinyl Siding |
| Garage Type: | None |
| Garage(/Parking)Space: | 1.00 |
| Drive Parking Spaces: | 1 |
| Park #1 | |
| Parking Spot: | 65 |
| Parking Type: | Owned |
| Exposure: | Sw |
| Balcony: | Open |
| Locker: | Owned |
| Pet Permited: | Restrict |
| Approximatly Square Footage: | 700-799 |
| Building Amenities: | Indoor Pool |
| Maintenance: | 462.59 |
| Common Elements Included: | Y |
| Fireplace/Stove: | N |
| Heat Source: | Gas |
| Heat Type: | Forced Air |
| Central Air Conditioning: | Central Air |
| Elevator Lift: | Y |
$
%
Years
This calculator is for demonstration purposes only. Always consult a professional
financial advisor before making personal financial decisions.
| Although the information displayed is believed to be accurate, no warranties or representations are made of any kind. |
| THE NOOK REALTY INC. |
|
|

Irfan Bajwa
Broker, ABR, SRS, CNE
Dir:
416-832-9090
Bus:
905-268-1000
Fax:
905-277-0020
| Book Showing | Email a Friend |
Jump To:
At a Glance:
| Type: | Condo - Condo Apt |
| Area: | Durham |
| Municipality: | Clarington |
| Neighbourhood: | Newcastle |
| Style: | Apartment |
| Tax: | $3,834.81 |
| Maintenance Fee: | $462.59 |
| Beds: | 1+1 |
| Baths: | 1 |
| Garage: | 1 |
| Fireplace: | N |
Locatin Map:
Payment Calculator:

