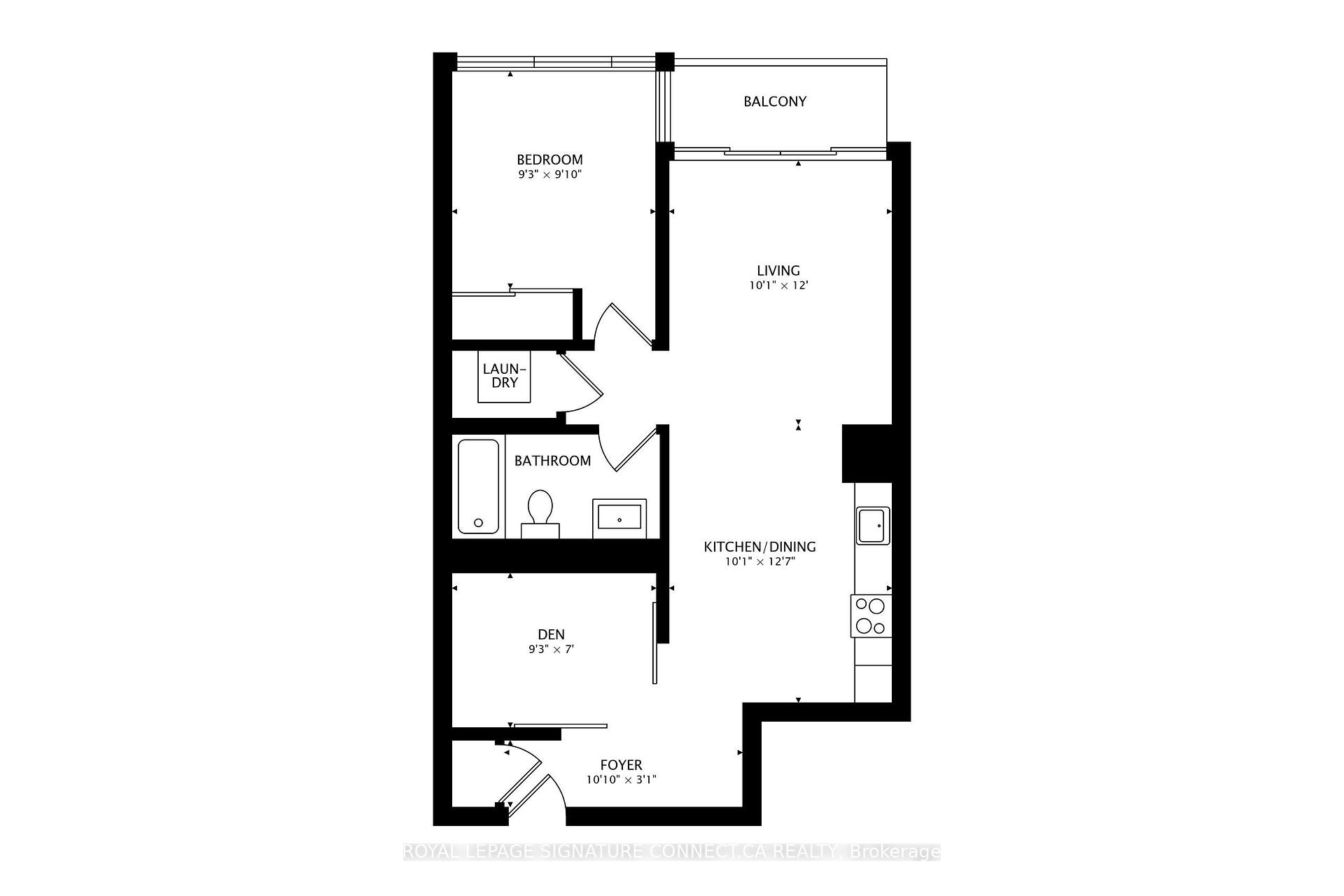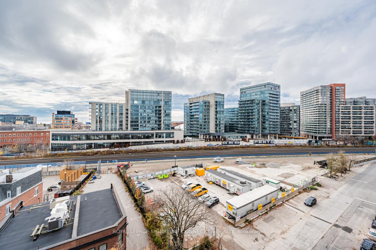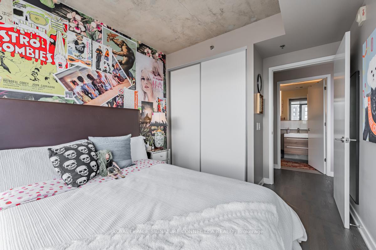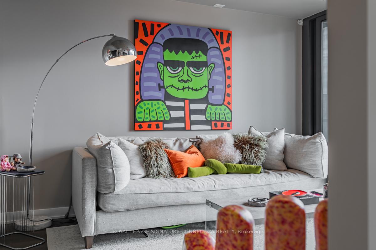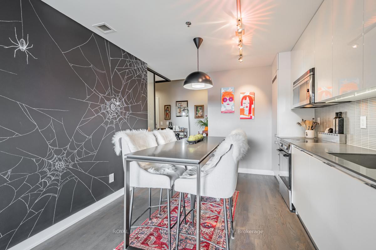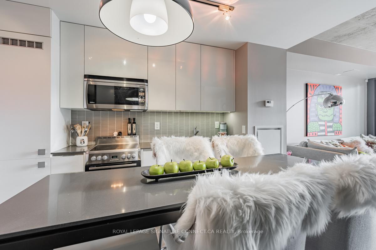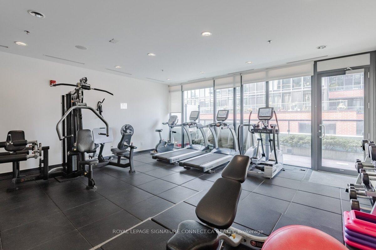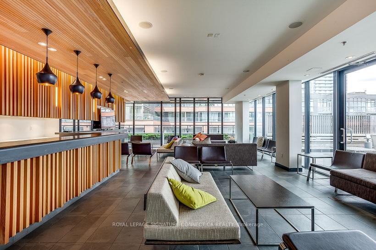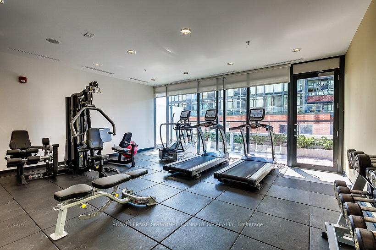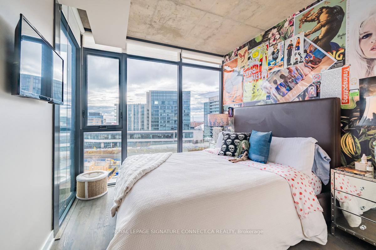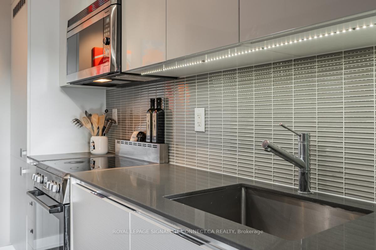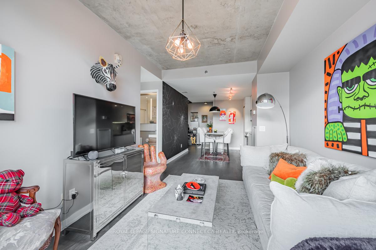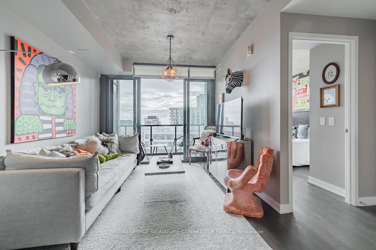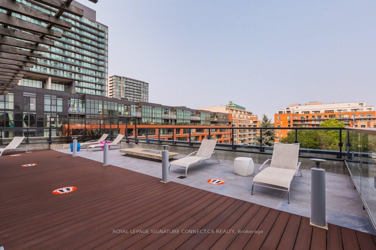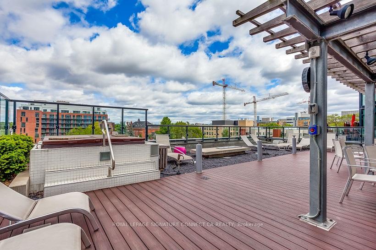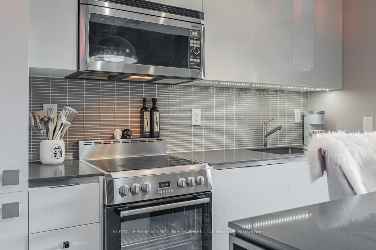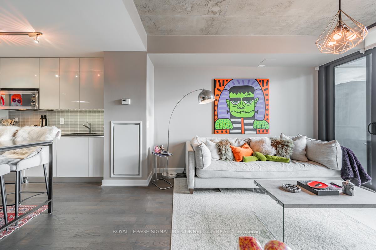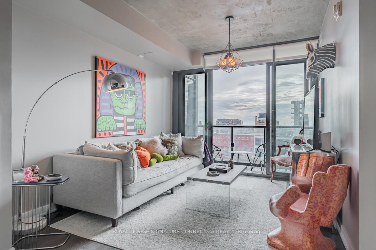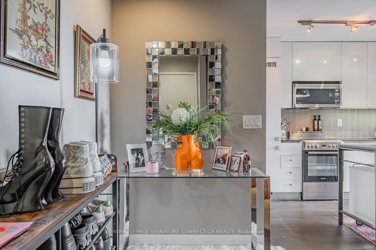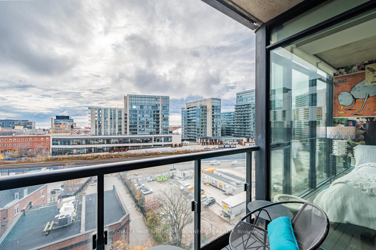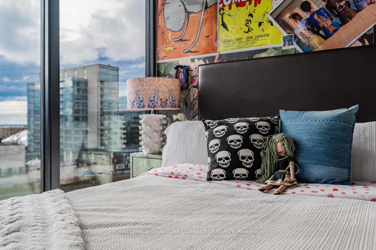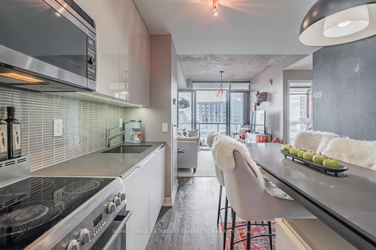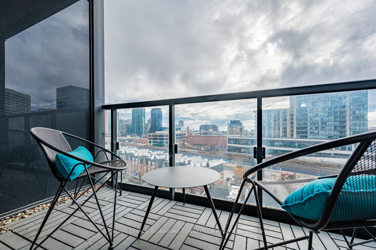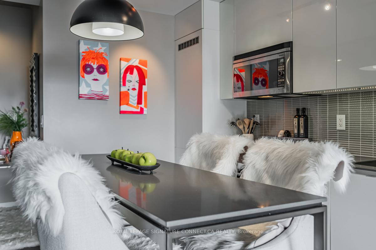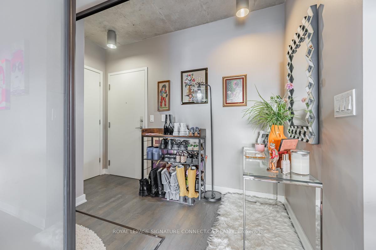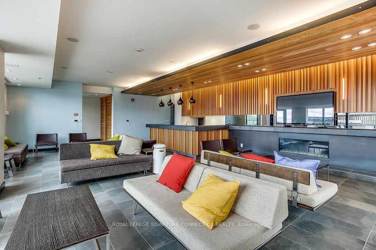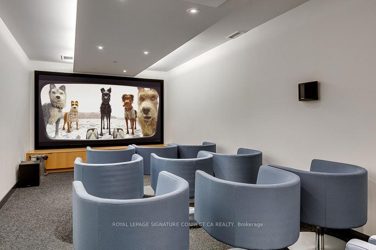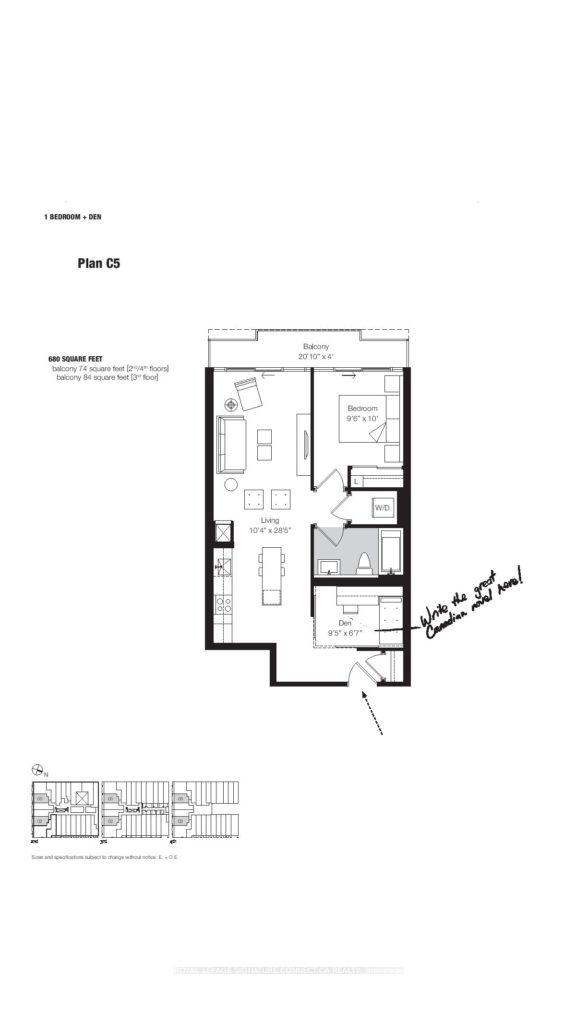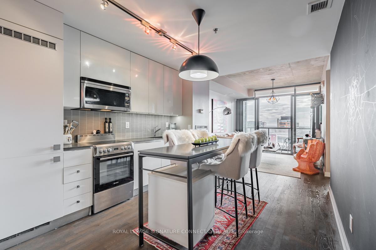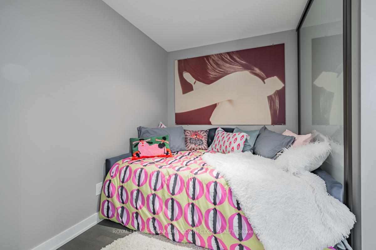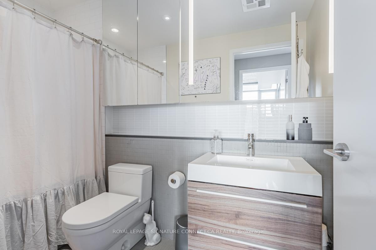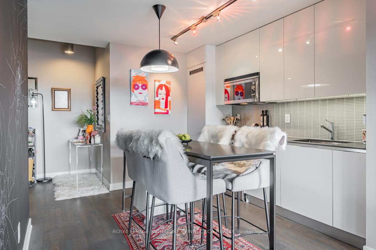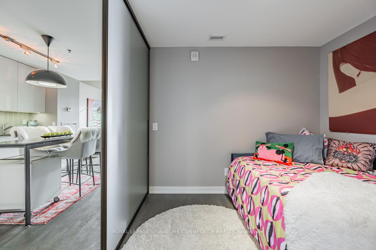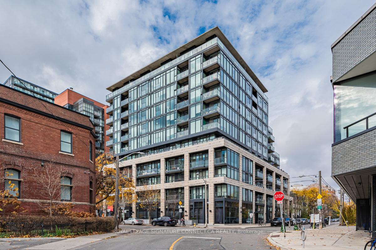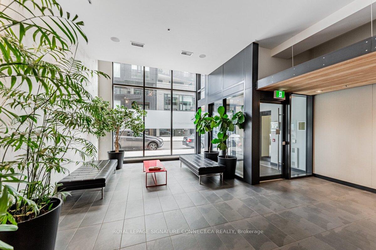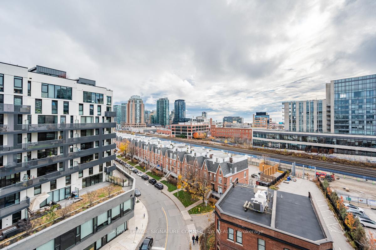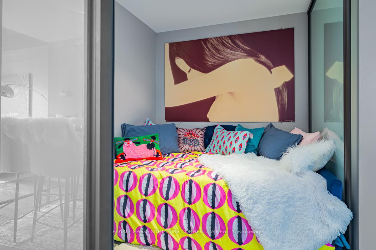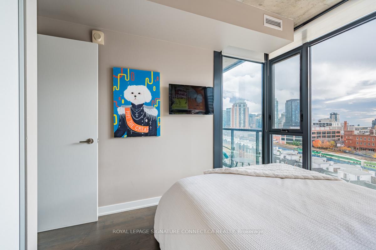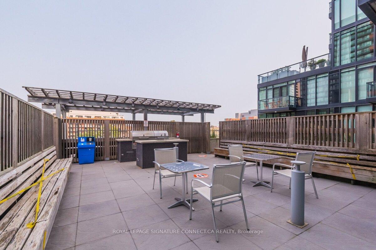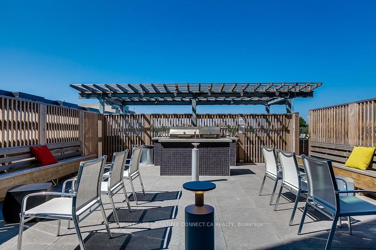$669,000
Available - For Sale
Listing ID: C10442622
8 Dovercourt Rd , Unit 802, Toronto, M6J 0B6, Ontario
| Gorgeous 1 bedroom + large den in West Queen West's highly desirable ART condos! Bright, unobstructed southern views offer sparkling city and lake views through floor to ceiling windows. Private tiled balcony offers view of the CN tower! Comfortable master offers fantastic views and large closet with built in organizers. Generously sized bathroom offers integrated lighting and exceptional hidden storage behind mirrors. Oversized den easily doubles as a second bedroom or home office with large sliding doors that can be left open concept or easily closed for privacy. Efficient layout wastes no space. Open concept kitchen with full sized european appliances, stone counters and large island with seating for four is perfect for entertaining. See it and fall in love! |
| Extras: Concierge, Gym And Stunning Party Room And Barbeque Sun Deck. Steps To King W & Queen St Where You Will Find All The 5-Star Local Amenities The Area Is So Well Known! |
| Price | $669,000 |
| Taxes: | $2775.32 |
| Maintenance Fee: | 518.99 |
| Address: | 8 Dovercourt Rd , Unit 802, Toronto, M6J 0B6, Ontario |
| Province/State: | Ontario |
| Condo Corporation No | TSCC |
| Level | 8 |
| Unit No | 02 |
| Locker No | 0 |
| Directions/Cross Streets: | Dovercourt Rd & Queen St W |
| Rooms: | 6 |
| Bedrooms: | 1 |
| Bedrooms +: | 1 |
| Kitchens: | 1 |
| Family Room: | N |
| Basement: | None |
| Approximatly Age: | 11-15 |
| Property Type: | Condo Apt |
| Style: | Apartment |
| Exterior: | Brick, Concrete |
| Garage Type: | Underground |
| Garage(/Parking)Space: | 0.00 |
| Drive Parking Spaces: | 0 |
| Park #1 | |
| Parking Type: | None |
| Exposure: | S |
| Balcony: | Encl |
| Locker: | None |
| Pet Permited: | Restrict |
| Approximatly Age: | 11-15 |
| Approximatly Square Footage: | 600-699 |
| Building Amenities: | Concierge, Gym, Media Room, Party/Meeting Room, Recreation Room, Rooftop Deck/Garden |
| Property Features: | Park, Public Transit |
| Maintenance: | 518.99 |
| CAC Included: | Y |
| Water Included: | Y |
| Common Elements Included: | Y |
| Building Insurance Included: | Y |
| Fireplace/Stove: | N |
| Heat Source: | Gas |
| Heat Type: | Forced Air |
| Central Air Conditioning: | Central Air |
| Laundry Level: | Main |
| Ensuite Laundry: | Y |
| Elevator Lift: | Y |
$
%
Years
This calculator is for demonstration purposes only. Always consult a professional
financial advisor before making personal financial decisions.
| Although the information displayed is believed to be accurate, no warranties or representations are made of any kind. |
| ROYAL LEPAGE SIGNATURE CONNECT.CA REALTY |
|
|

Irfan Bajwa
Broker, ABR, SRS, CNE
Dir:
416-832-9090
Bus:
905-268-1000
Fax:
905-277-0020
| Virtual Tour | Book Showing | Email a Friend |
Jump To:
At a Glance:
| Type: | Condo - Condo Apt |
| Area: | Toronto |
| Municipality: | Toronto |
| Neighbourhood: | Little Portugal |
| Style: | Apartment |
| Approximate Age: | 11-15 |
| Tax: | $2,775.32 |
| Maintenance Fee: | $518.99 |
| Beds: | 1+1 |
| Baths: | 1 |
| Fireplace: | N |
Locatin Map:
Payment Calculator:

